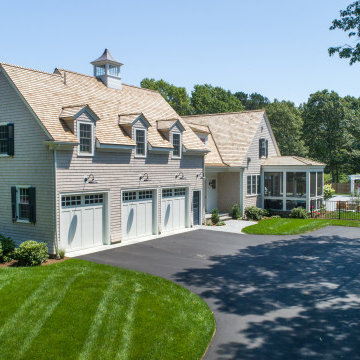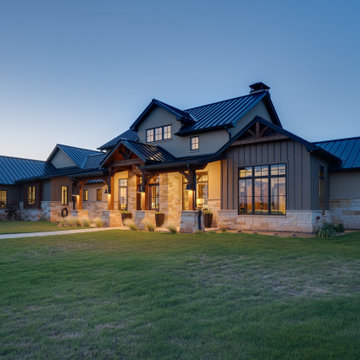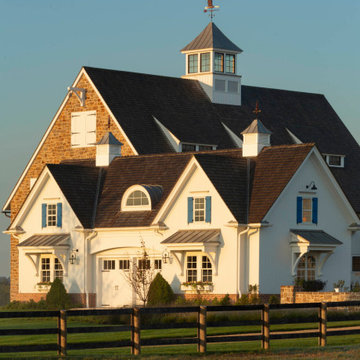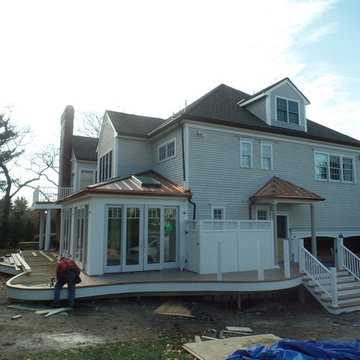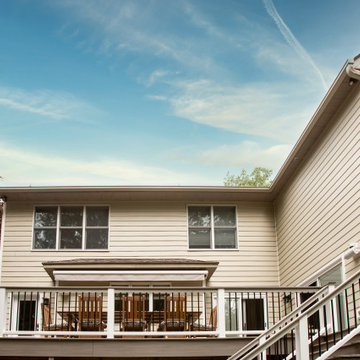ターコイズブルーの家の外観の写真
絞り込み:
資材コスト
並び替え:今日の人気順
写真 1〜20 枚目(全 41 枚)
1/4

This Transitional Craftsman was originally built in 1904, and recently remodeled to replace unpermitted additions that were not to code. The playful blue exterior with white trim evokes the charm and character of this home.
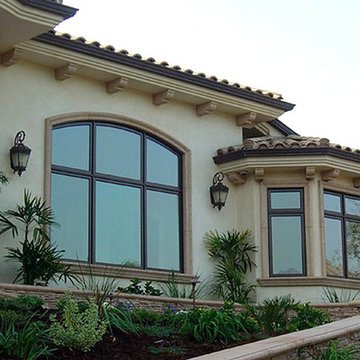
Exterior Facade:
New large Estate custom Home on 1/2 acre lot Covina Hills http://ZenArchitect.com
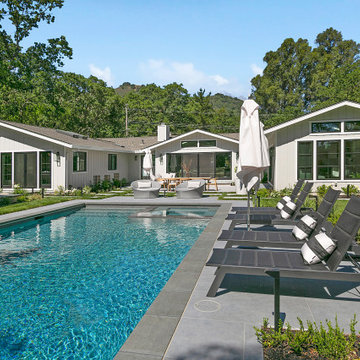
When it came to building the two additions onto the back of this home, it required extra roof space. As such, it was important to design the shape and slope of the roof to match the existing structure. Aesthetically, it was also important to complement the home’s exterior design. Because the roof shape in the back was varied—combining a dutch gabled, gabled, and hip roof—it was important to create a cohesive design. Gayler designed and built a new sloped roof that was both practical and aesthetic.
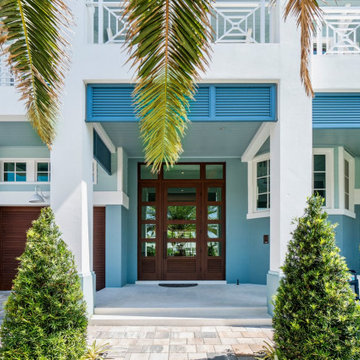
This home showcases everything we love about Florida living: the vibrant colors, playful patterns, and Key West-inspired architecture are the perfect complement to the sunshine and water that await right outside each window! With a bright and inviting kitchen, expansive pool and patio, and luxurious master suite featuring his and her bathrooms, this home is perfect for both play and relaxation.
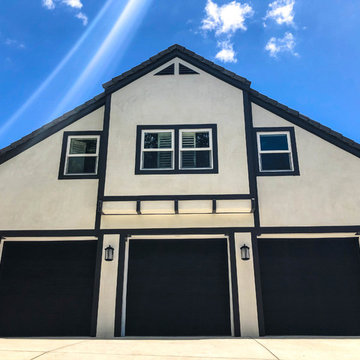
Malibu, CA - Whole Home Remodel - Exterior Remodel
For the exterior of the home, we installed new windows around the entire home, complete roof replacement, installation of new Garage doors (3), the re stuccoing of the entire exterior, replacement of the window trim and fascia, a new roof and a fresh exterior paint to finish.
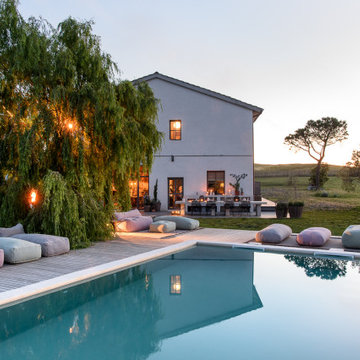
Casale della Luna - 100 year old barn remodeled.
他の地域にあるラグジュアリーなカントリー風のおしゃれな家の外観 (漆喰サイディング) の写真
他の地域にあるラグジュアリーなカントリー風のおしゃれな家の外観 (漆喰サイディング) の写真

Архитекторы: Дмитрий Глушков, Фёдор Селенин; Фото: Антон Лихтарович
モスクワにある高級なエクレクティックスタイルのおしゃれな家の外観 (混合材サイディング、縦張り) の写真
モスクワにある高級なエクレクティックスタイルのおしゃれな家の外観 (混合材サイディング、縦張り) の写真
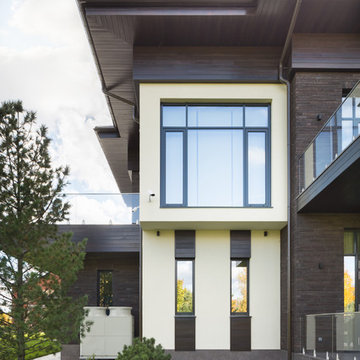
Архитекторы: Дмитрий Глушков, Фёдор Селенин; Фото: Антон Лихтарович
モスクワにある高級なエクレクティックスタイルのおしゃれな家の外観 (石材サイディング、縦張り) の写真
モスクワにある高級なエクレクティックスタイルのおしゃれな家の外観 (石材サイディング、縦張り) の写真
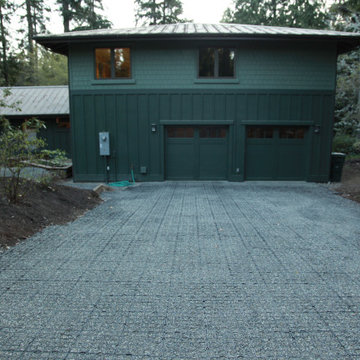
The lead up to the garage, on the service side of the home, is a recycled plastic geo-grid back filled with pea gravel. Able to withstand 30k weight trucks it also mitigates storm water run off. The standing seam metal hip-roof and cementatious fiber siding provide provide high durability and low maintenance living.
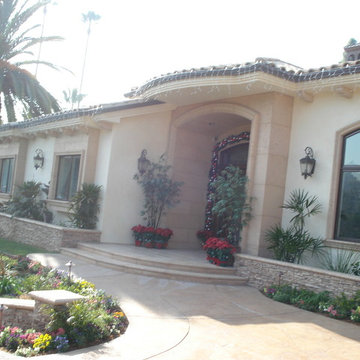
Enytrance: New large Estate custom Home on 1/2 acre lot Covina Hills http://ZenArchitect.com
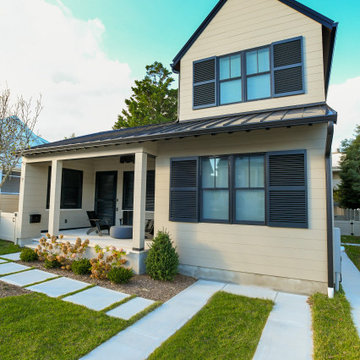
Front view of home, with large front porch and classic beach house details, complementing the surrounding homes.
ウィルミントンにあるコンテンポラリースタイルのおしゃれな家の外観の写真
ウィルミントンにあるコンテンポラリースタイルのおしゃれな家の外観の写真
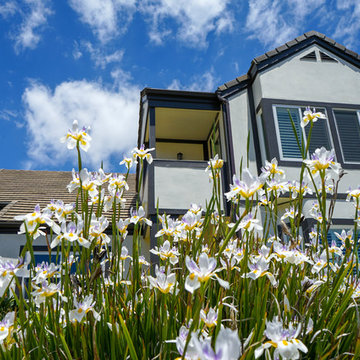
Malibu, CA - Whole Home Remodel / Exterior Remodel
For the exterior of the home, we installed new windows around the entire home, complete roof replacement, the re stuccoing of the entire exterior, replacement of the window trim and fascia, a new roof and a fresh exterior paint to finish.
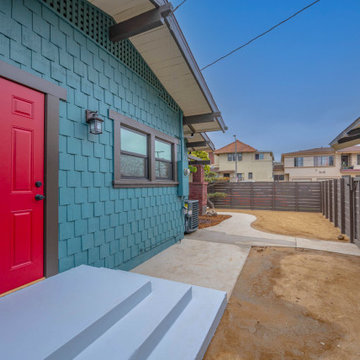
Restored to new wood siding, new roof, new treated paint all exterior, re-built porch, custom dark brown windows
ロサンゼルスにある高級なトラディショナルスタイルのおしゃれな家の外観 (緑の外壁、下見板張り) の写真
ロサンゼルスにある高級なトラディショナルスタイルのおしゃれな家の外観 (緑の外壁、下見板張り) の写真
ターコイズブルーの家の外観の写真
1

