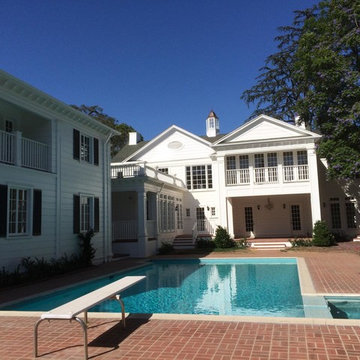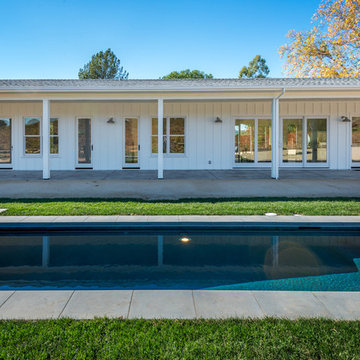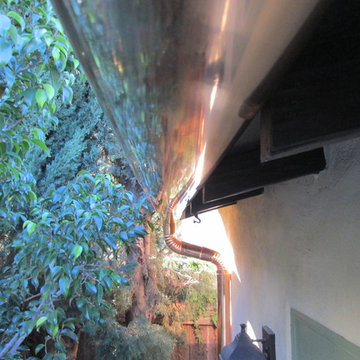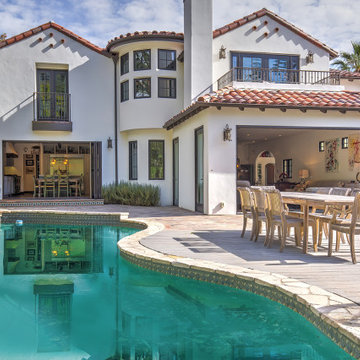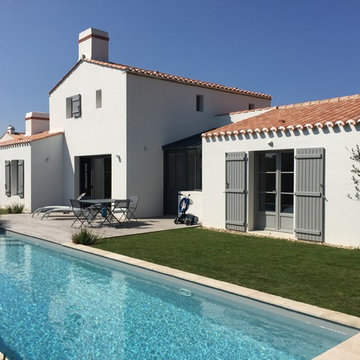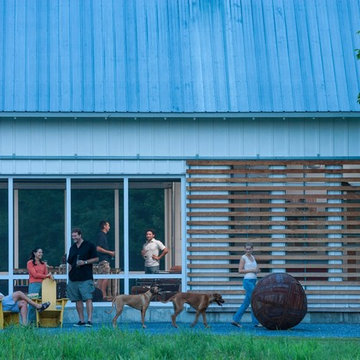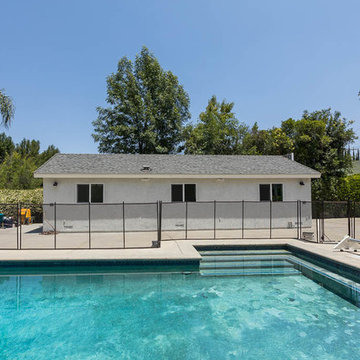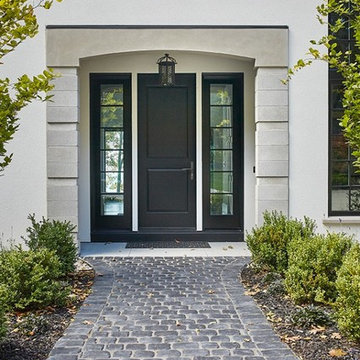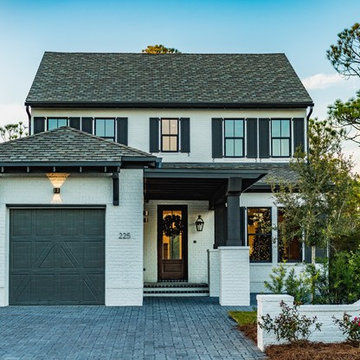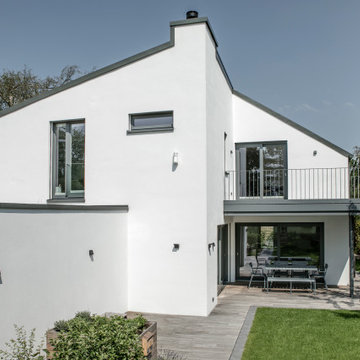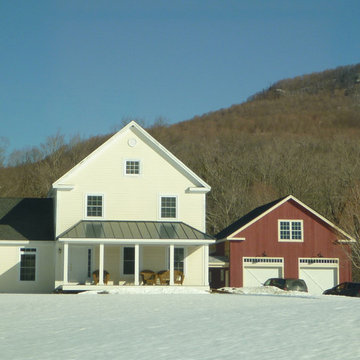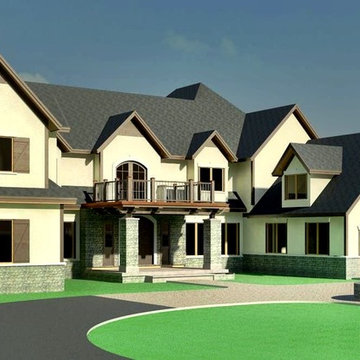ターコイズブルーの家の外観の写真
絞り込み:
資材コスト
並び替え:今日の人気順
写真 41〜60 枚目(全 179 枚)
1/4
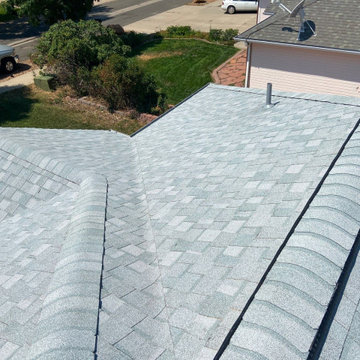
We have done a lot of work in the Mead neighborhood where this house is, due to hail damage. We love being able to serve our local community! The shingles that we installed on this roof are CertainTeed Northgate Class IV Impact Resistant shingles in the color Silver Birch.
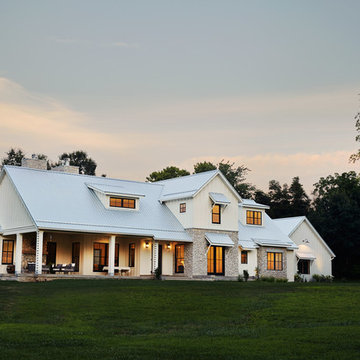
Photography by Starboard & Port of Springfield, Missouri.
他の地域にあるカントリー風のおしゃれな家の外観 (メタルサイディング) の写真
他の地域にあるカントリー風のおしゃれな家の外観 (メタルサイディング) の写真
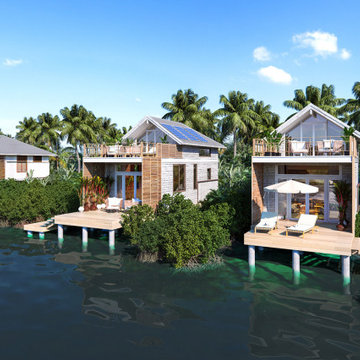
1 bedroom villa on a lagoon. Features exterior plunge pool, hardwood patio on piles. Floor to ceiling glass, wood exterior handrails.
マイアミにある高級なコンテンポラリースタイルのおしゃれな家の外観 (漆喰サイディング) の写真
マイアミにある高級なコンテンポラリースタイルのおしゃれな家の外観 (漆喰サイディング) の写真
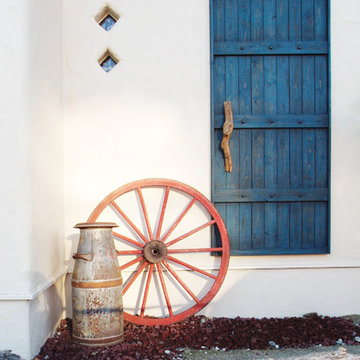
素焼きのスペイン瓦、こて塗りの外壁、階段状のパラペット、壁から突き出したヴィガスなど、アドビ様式の素朴で味わい深く、しかも洗練されたデザインが特徴です。© Maple Homes International.
他の地域にあるサンタフェスタイルのおしゃれな家の外観の写真
他の地域にあるサンタフェスタイルのおしゃれな家の外観の写真
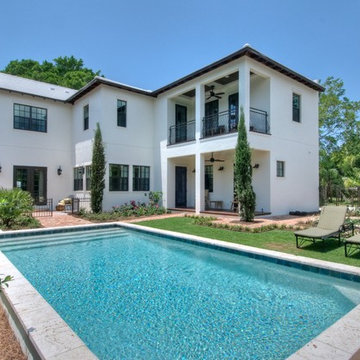
LEED-H Platinum certified. Florida WaterStar Gold certified. Energy Star and Energy Star IAP+. Florida Friendly Landscape. Photos by Matt McCorteney.
タンパにあるお手頃価格の地中海スタイルのおしゃれな家の外観 (漆喰サイディング) の写真
タンパにあるお手頃価格の地中海スタイルのおしゃれな家の外観 (漆喰サイディング) の写真
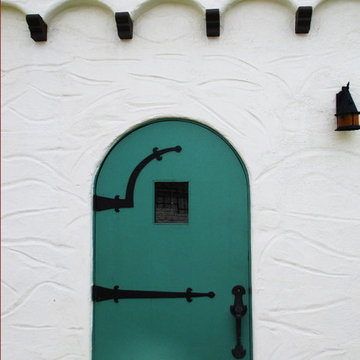
Kim Grant, Architect;
Paul Schatz - Interior Design Imports
サンディエゴにある地中海スタイルのおしゃれな家の外観 (漆喰サイディング) の写真
サンディエゴにある地中海スタイルのおしゃれな家の外観 (漆喰サイディング) の写真
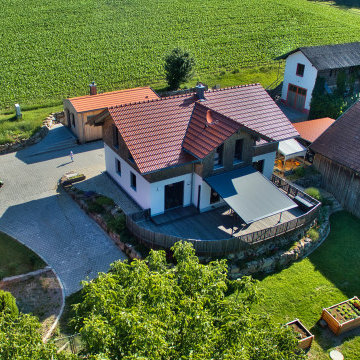
EFH mit 140 m² Wohnfläche: Holz100 Aussenwände. Ökologische Bauweise
ミュンヘンにある高級な中くらいなカントリー風のおしゃれな家の外観 (ウッドシングル張り) の写真
ミュンヘンにある高級な中くらいなカントリー風のおしゃれな家の外観 (ウッドシングル張り) の写真
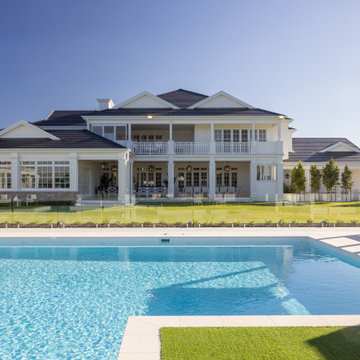
The Estate by Build Prestige Homes is a grand acreage property featuring a magnificent, impressively built main residence, pool house, guest house and tennis pavilion all custom designed and quality constructed by Build Prestige Homes, specifically for our wonderful client.
Set on 14 acres of private countryside, the result is an impressive, palatial, classic American style estate that is expansive in space, rich in detailing and features glamourous, traditional interior fittings. All of the finishes, selections, features and design detail was specified and carefully selected by Build Prestige Homes in consultation with our client to curate a timeless, relaxed elegance throughout this home and property.
Build Prestige Homes oriented and designed the home to ensure the main living area, kitchen, covered alfresco areas and master bedroom benefitted from the warm, beautiful morning sun and ideal aspects of the property. Build Prestige Homes detailed and specified expansive, high quality timber bi-fold doors and windows to take advantage of the property including the views across the manicured grass and gardens facing towards the resort sized pool, guest house and pool house. The guest and pool house are easily accessible by the main residence via a covered walkway, but far enough away to provide privacy.
All of the internal and external finishes were selected by Build Prestige Homes to compliment the classic American aesthetic of the home. Natural, granite stone walls was used throughout the landscape design and to external feature walls of the home, pool house fireplace and chimney, property boundary gates and outdoor living areas. Natural limestone floor tiles in a subtle caramel tone were laid in a modular pattern and professionally sealed for a durable, classic, timeless appeal. Clay roof tiles with a flat profile were selected for their simplicity and elegance in a modern slate colour. Linea fibre cement cladding weather board combined with fibre cement accent trims was used on the external walls and around the windows and doors as it provides distinctive charm from the deep shadow of the linea.
Custom designed and hand carved arbours with beautiful, classic curved rafters ends was installed off the formal living area and guest house. The quality timber windows and doors have all been painted white and feature traditional style glazing bars to suit the style of home.
The Estate has been planned and designed to meet the needs of a growing family across multiple generations who regularly host great family gatherings. As the overall design, liveability, orientation, accessibility, innovative technology and timeless appeal have been considered and maximised, the Estate will be a place for this family to call home for decades to come.
ターコイズブルーの家の外観の写真
3
