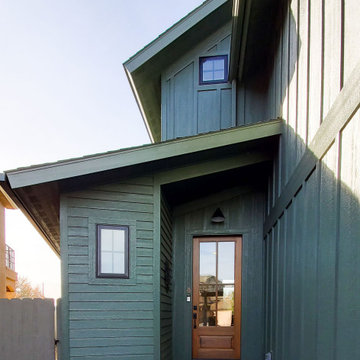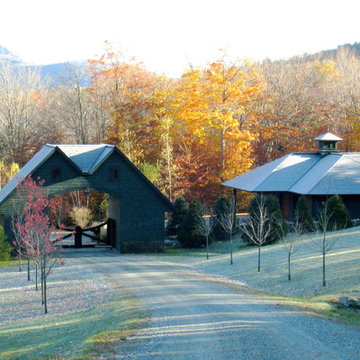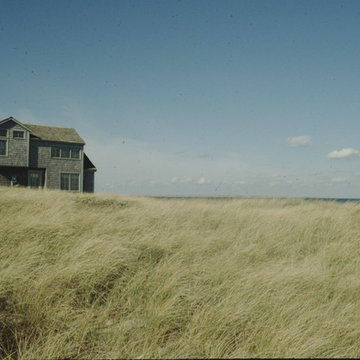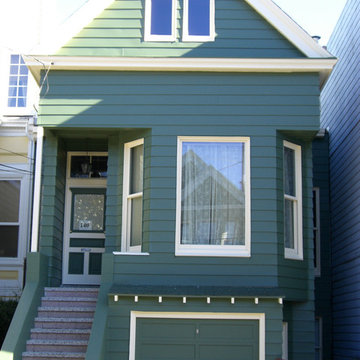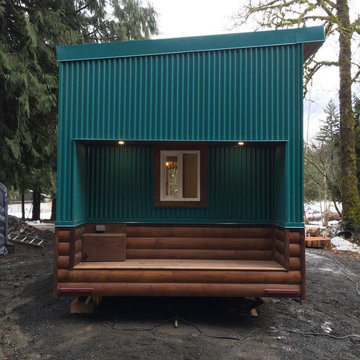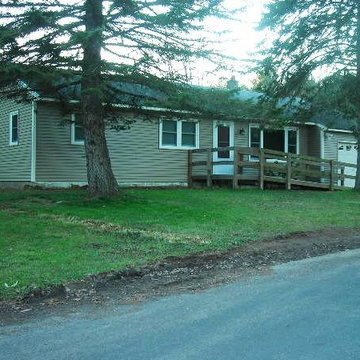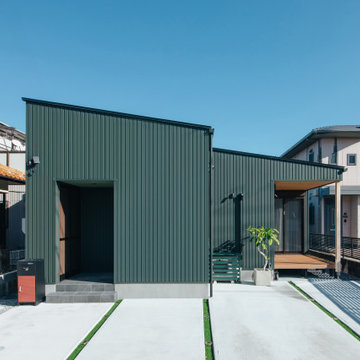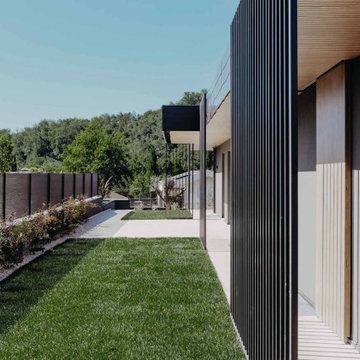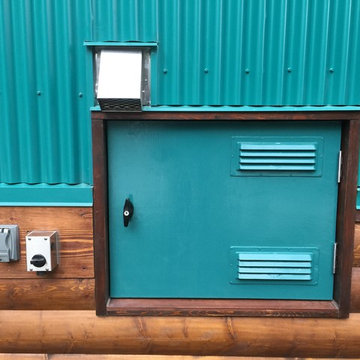小さなターコイズブルーの家の外観 (緑の外壁) の写真
絞り込み:
資材コスト
並び替え:今日の人気順
写真 1〜19 枚目(全 19 枚)
1/4
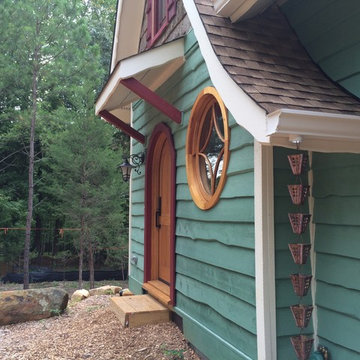
Design by BellaDomus
ローリーにある高級な小さなエクレクティックスタイルのおしゃれな家の外観 (緑の外壁) の写真
ローリーにある高級な小さなエクレクティックスタイルのおしゃれな家の外観 (緑の外壁) の写真
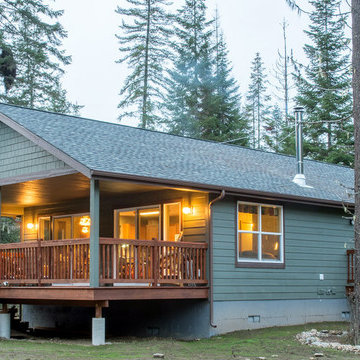
Stratford built this 988 sq. ft. custom cottage on the beautiful Coeur d' Alene River near Prichard, Idaho. This second "getaway" home has 2 bedrooms and 1 bathroom. Some of its features include a large 12' x 26' covered front porch, hardwood floors, and an open concept kitchen, living room and dining room. Construction started May 20th, 2016 was completed at the end of August 2016.
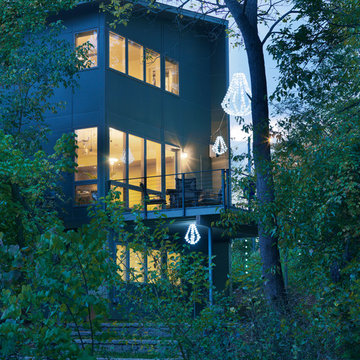
The architects acted as developer for the project and explored ways to keep costs low. The house was designed around a simple floor plan and volume enlivened by modern details such as walls that wrap to become the roof and windows that wrap corners. Hardipanel was used as an inexpensive siding that is both low maintenance and modern.
Photo by Philip Beaurline
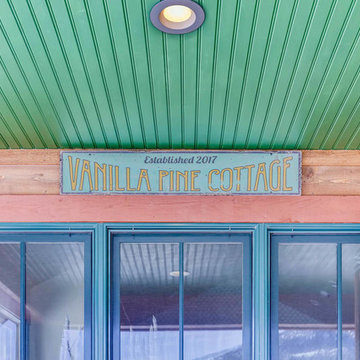
Rent this cabin in Grand Lake Colorado at www.GrandLakeCabinRentals.com
デンバーにあるお手頃価格の小さなエクレクティックスタイルのおしゃれな家の外観 (緑の外壁) の写真
デンバーにあるお手頃価格の小さなエクレクティックスタイルのおしゃれな家の外観 (緑の外壁) の写真
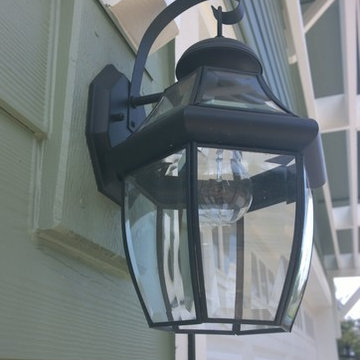
This custom home was built to be small and efficient! Low maintenance and something to grow old in is the theme here, but of course still a beautiful craftsman.
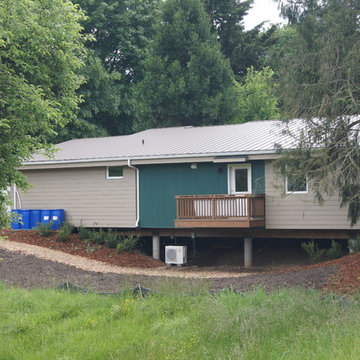
The Planet Clark Emerald House is the first NGBS / HI Emerald house in Clark County.This Habitat for Humanity home bring together universal accessible design, energy & water efficient, durable low maintenance, makes life better for families of all incomes. Form Studio was the project manager for this multi-organization project.
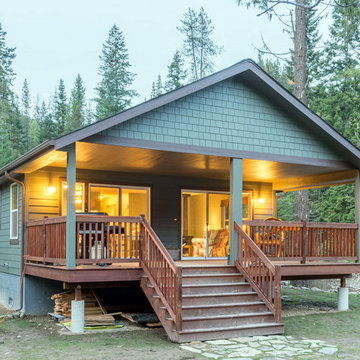
Stratford built this 988 sq. ft. custom cottage on the beautiful Coeur d' Alene River near Prichard, Idaho. This second "getaway" home has 2 bedrooms and 1 bathroom. Some of its features include a large 12' x 26' covered front porch, hardwood floors, and an open concept kitchen, living room and dining room. Construction started May 20th, 2016 was completed at the end of August 2016.
小さなターコイズブルーの家の外観 (緑の外壁) の写真
1


