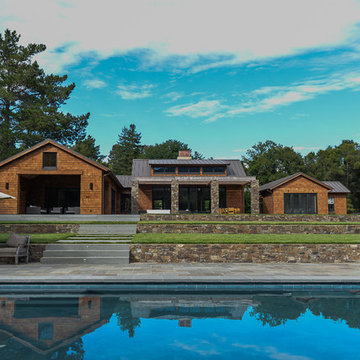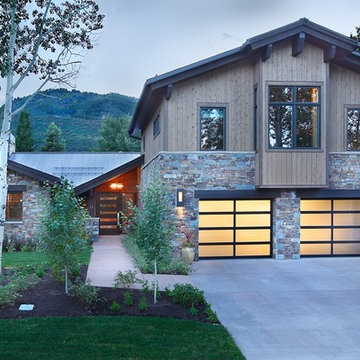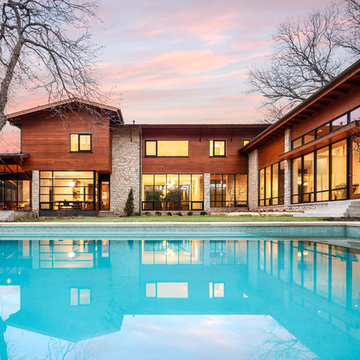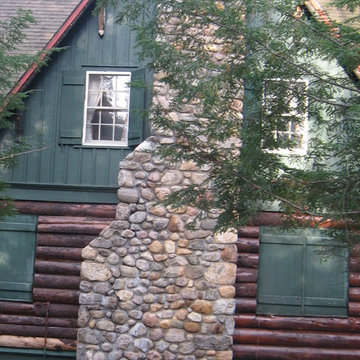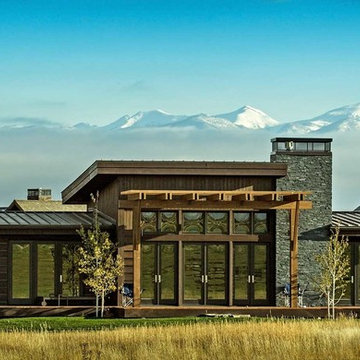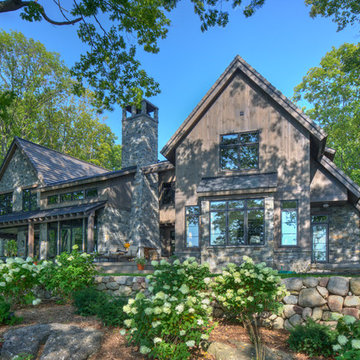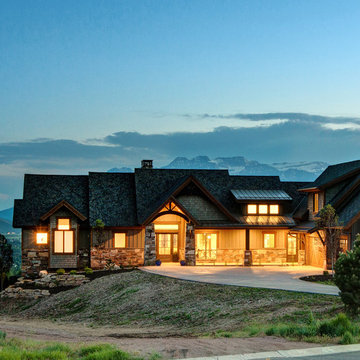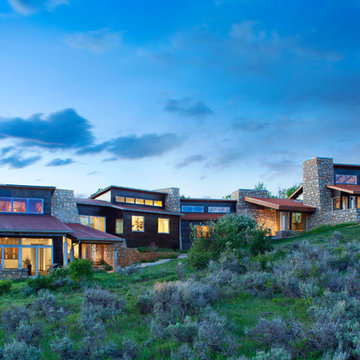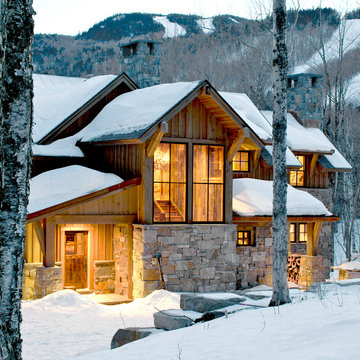ターコイズブルーの茶色い家 (混合材サイディング、石材サイディング) の写真
絞り込み:
資材コスト
並び替え:今日の人気順
写真 1〜20 枚目(全 95 枚)
1/5

This elegant expression of a modern Colorado style home combines a rustic regional exterior with a refined contemporary interior. The client's private art collection is embraced by a combination of modern steel trusses, stonework and traditional timber beams. Generous expanses of glass allow for view corridors of the mountains to the west, open space wetlands towards the south and the adjacent horse pasture on the east.
Builder: Cadre General Contractors http://www.cadregc.com
Photograph: Ron Ruscio Photography http://ronrusciophotography.com/

2nd Floor Landing of the Touchstone Cottage. View plan THD-8786: https://www.thehousedesigners.com/plan/the-touchstone-2-8786/
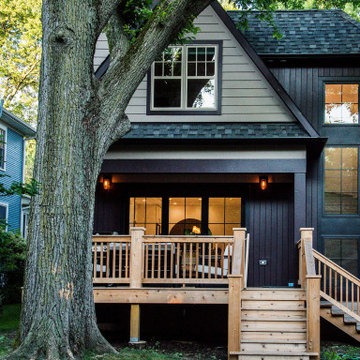
The plan concept involved moving the existing stair to free up more interior space, and relocating it to the new stair tower of the addition, connecting all three floors through a light-filled vertical element.
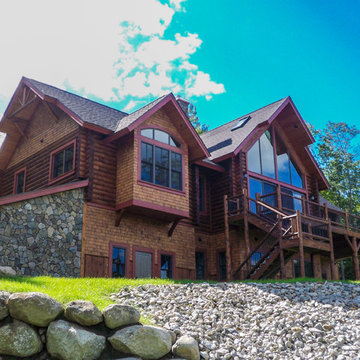
Situated on a sloping site, this 3,400 square-foot rustic home captures stunning views of the surrounding mountains and landscape. A comprehensive material palette was created that would complement the site, and contribute to the comforting feel of the home. The main portion of the residence was constructed of hand-hewn logs, along with most of the wooden detail elements found at the roof and expansive deck. Stained shingles and natural stones were incorporated to complete the exterior material palette.
A moderately open-concept plan has been created for the interior, allowing for great entertaining as well as creating more intimate settings. The deck connects these primary living spaces, developing fantastic indoor-outdoor qualities that showcase the surrounding views. From the main level master suite, the mountain views can still be appreciated, while remaining private from the rest of the main level. Guest accommodations are found on the lower level, where they can enjoy the wonderful surroundings and views, and have direct, private access to the exterior.
Photographer: MTA

Landmarkphotodesign.com
ミネアポリスにあるラグジュアリーな巨大なトラディショナルスタイルのおしゃれな家の外観 (石材サイディング) の写真
ミネアポリスにあるラグジュアリーな巨大なトラディショナルスタイルのおしゃれな家の外観 (石材サイディング) の写真
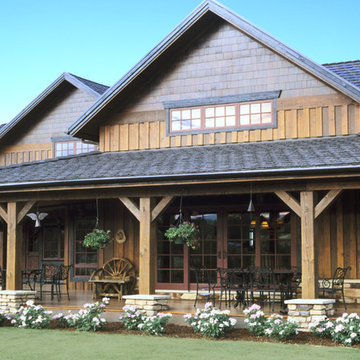
© 2002 Tim Murphy / Foto Imagery
デンバーにあるトラディショナルスタイルのおしゃれな家の外観 (混合材サイディング) の写真
デンバーにあるトラディショナルスタイルのおしゃれな家の外観 (混合材サイディング) の写真

The owners requested a Private Resort that catered to their love for entertaining friends and family, a place where 2 people would feel just as comfortable as 42. Located on the western edge of a Wisconsin lake, the site provides a range of natural ecosystems from forest to prairie to water, allowing the building to have a more complex relationship with the lake - not merely creating large unencumbered views in that direction. The gently sloping site to the lake is atypical in many ways to most lakeside lots - as its main trajectory is not directly to the lake views - allowing for focus to be pushed in other directions such as a courtyard and into a nearby forest.
The biggest challenge was accommodating the large scale gathering spaces, while not overwhelming the natural setting with a single massive structure. Our solution was found in breaking down the scale of the project into digestible pieces and organizing them in a Camp-like collection of elements:
- Main Lodge: Providing the proper entry to the Camp and a Mess Hall
- Bunk House: A communal sleeping area and social space.
- Party Barn: An entertainment facility that opens directly on to a swimming pool & outdoor room.
- Guest Cottages: A series of smaller guest quarters.
- Private Quarters: The owners private space that directly links to the Main Lodge.
These elements are joined by a series green roof connectors, that merge with the landscape and allow the out buildings to retain their own identity. This Camp feel was further magnified through the materiality - specifically the use of Doug Fir, creating a modern Northwoods setting that is warm and inviting. The use of local limestone and poured concrete walls ground the buildings to the sloping site and serve as a cradle for the wood volumes that rest gently on them. The connections between these materials provided an opportunity to add a delicate reading to the spaces and re-enforce the camp aesthetic.
The oscillation between large communal spaces and private, intimate zones is explored on the interior and in the outdoor rooms. From the large courtyard to the private balcony - accommodating a variety of opportunities to engage the landscape was at the heart of the concept.
Overview
Chenequa, WI
Size
Total Finished Area: 9,543 sf
Completion Date
May 2013
Services
Architecture, Landscape Architecture, Interior Design
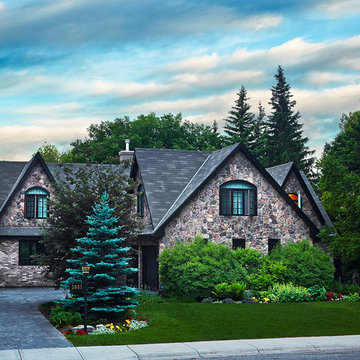
Exterior renovation in the Calgary community of Lakeview Village
カルガリーにあるラグジュアリーなラスティックスタイルのおしゃれな家の外観 (石材サイディング) の写真
カルガリーにあるラグジュアリーなラスティックスタイルのおしゃれな家の外観 (石材サイディング) の写真
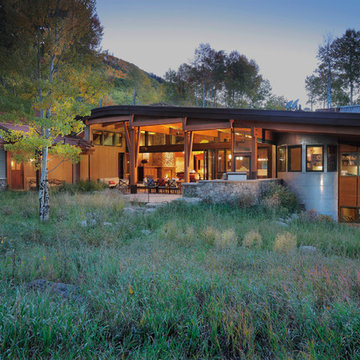
The back deck and living space opens onto the 336 acres of land that this home sits on.
デンバーにあるラグジュアリーな巨大なコンテンポラリースタイルのおしゃれな家の外観 (混合材サイディング) の写真
デンバーにあるラグジュアリーな巨大なコンテンポラリースタイルのおしゃれな家の外観 (混合材サイディング) の写真
ターコイズブルーの茶色い家 (混合材サイディング、石材サイディング) の写真
1
