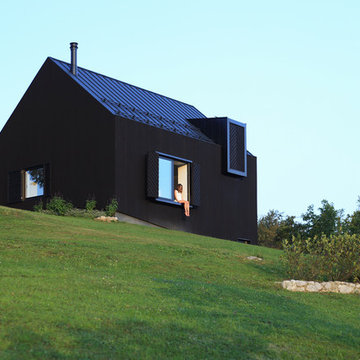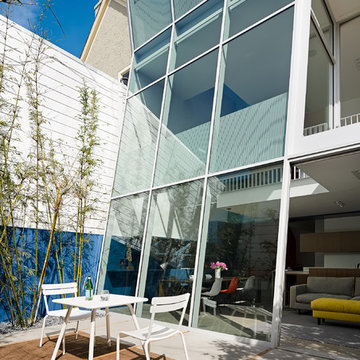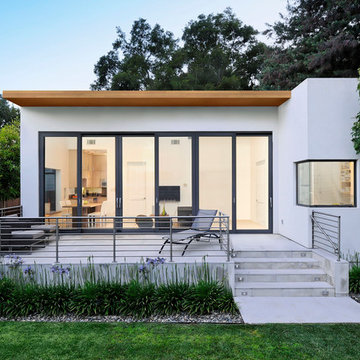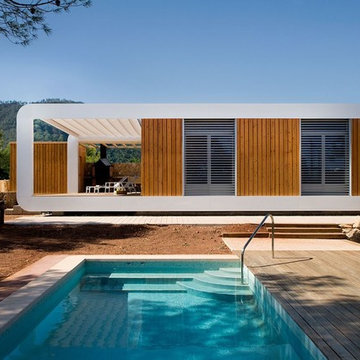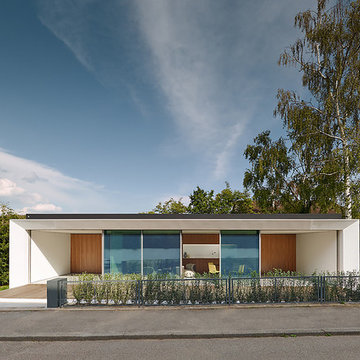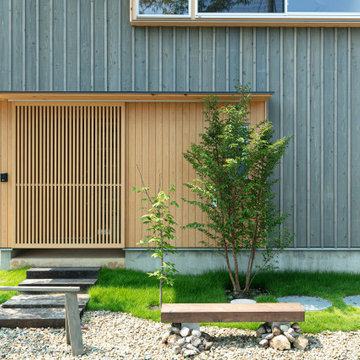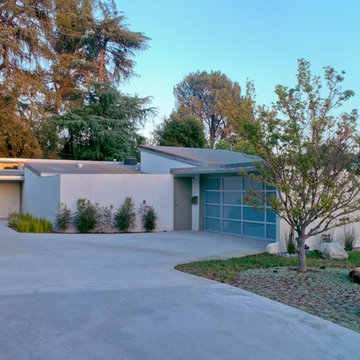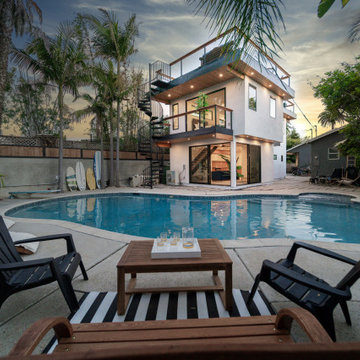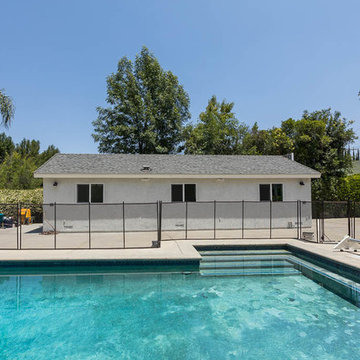小さなターコイズブルーの家の外観の写真
絞り込み:
資材コスト
並び替え:今日の人気順
写真 1〜20 枚目(全 43 枚)
1/5
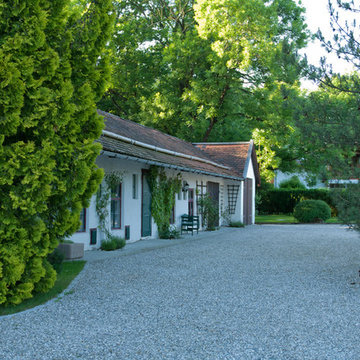
Garten- und Landschaftsbau Wolz GmbH
ミュンヘンにある小さなカントリー風のおしゃれな家の外観 (漆喰サイディング) の写真
ミュンヘンにある小さなカントリー風のおしゃれな家の外観 (漆喰サイディング) の写真
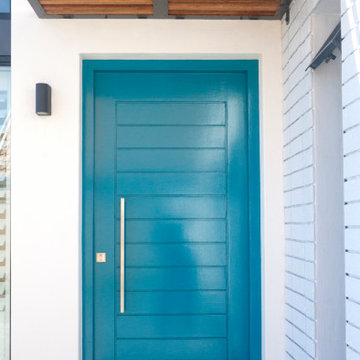
A minor addition which added maximum impact!
他の地域にあるお手頃価格の小さなミッドセンチュリースタイルのおしゃれな家の外観 (レンガサイディング) の写真
他の地域にあるお手頃価格の小さなミッドセンチュリースタイルのおしゃれな家の外観 (レンガサイディング) の写真
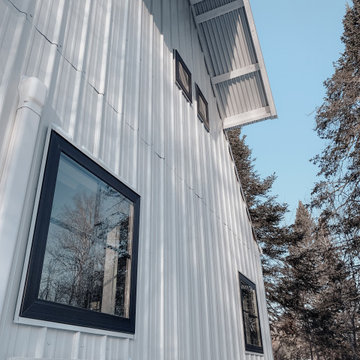
Screen porch another angle and can see the underside of the living room window awning and exposed framing. Originally planned to have custom made black steel awning supports but went with the suggestion of my brother Ted and used ordinary galvanized pipe with special angle brackets and loved how it turned out. Plus didnt need additional cost of welding.
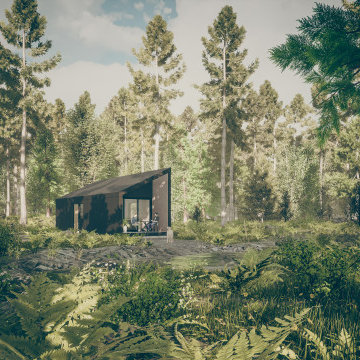
In a forest of spruce and birch trees this contemporary holiday home immerses its occupants in the landscape. The dwelling accommodates a lounge, mini kitchen, bathroom, sleeping area and an outdoor sun deck behaves as an open-air living room. The size of the large windows fill the compact interior with natural light.

Rear elevation with patio, pool, and deck. The modern design terminates this narrow lot into a full width primary suite balcony and transitional living room to the pool patio.
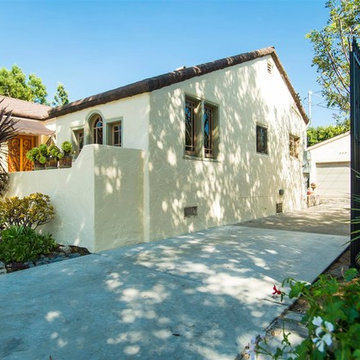
This traditional cottage home is a 1926 vintage house and is a hybrid of 2 styles - Spanish and Cotswald English. Who knew!
オレンジカウンティにある低価格の小さな地中海スタイルのおしゃれな家の外観 (漆喰サイディング) の写真
オレンジカウンティにある低価格の小さな地中海スタイルのおしゃれな家の外観 (漆喰サイディング) の写真
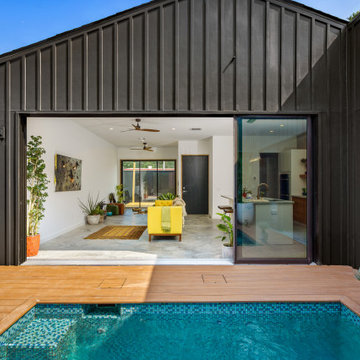
Design + Built + Curated by Steven Allen Designs 2021 - Custom Nouveau Bungalow Featuring Unique Stylistic Exterior Facade + Concrete Floors + Concrete Countertops + Concrete Plaster Walls + Custom White Oak & Lacquer Cabinets + Fine Interior Finishes + Multi-sliding Doors
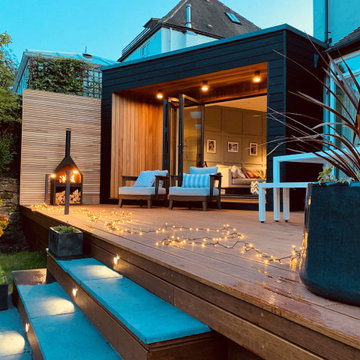
A sleek single storey extension that has been purposfully designed to contrast yet compliment a traditional detached house in Sheffield.
The extension uses black external timber cladding with the inner faces of the projecting frame enhanced with vibrant Cedar cladding to create a bold finish that draws you in from the garden
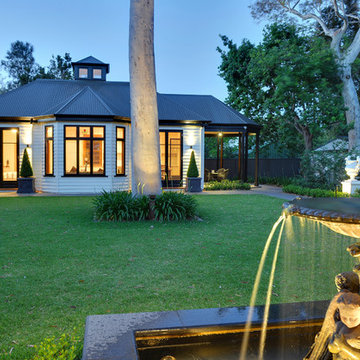
The outbuilding is a simple, open light filled design with a with the profile reflecting the rear of the existing property. The roof cupola not only creates interest it also provides ventilation to the large studio space.
小さなターコイズブルーの家の外観の写真
1


