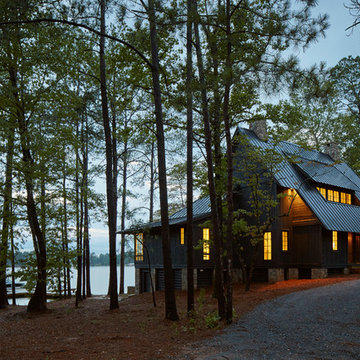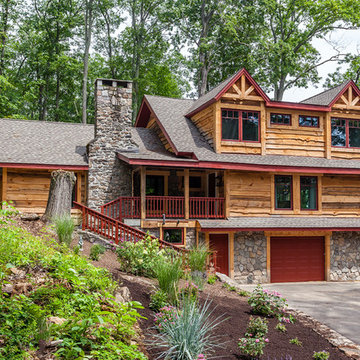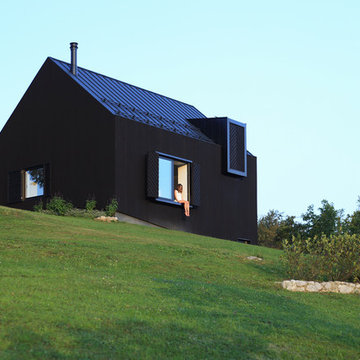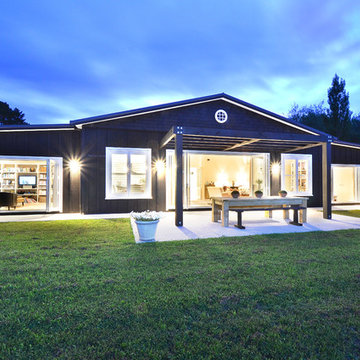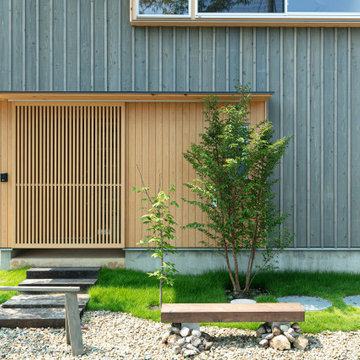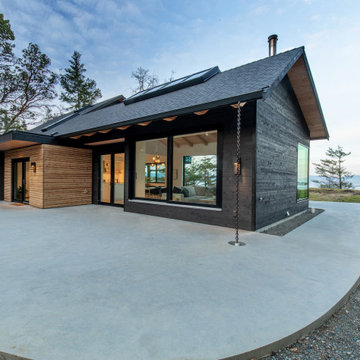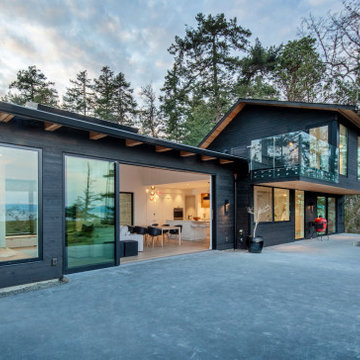ターコイズブルーの家の外観 (マルチカラーの外壁、オレンジの外壁) の写真
絞り込み:
資材コスト
並び替え:今日の人気順
写真 1〜20 枚目(全 68 枚)

Nestled in the foothills of the Blue Ridge Mountains, this cottage blends old world authenticity with contemporary design elements.
他の地域にあるラスティックスタイルのおしゃれな家の外観 (石材サイディング、マルチカラーの外壁) の写真
他の地域にあるラスティックスタイルのおしゃれな家の外観 (石材サイディング、マルチカラーの外壁) の写真

Архитектурное решение дома в посёлке Лесная усадьба в основе своей очень просто. Перпендикулярно к главному двускатному объёму примыкают по бокам (несимметрично) 2 двускатных ризалита. С каждой стороны одновременно видно два высоких доминирующих щипца. Благодаря достаточно большим уклонам кровли и вертикальной разрезке окон и декора, на близком расстоянии фасады воспринимаются более устремлёнными вверх. Это же подчёркивается множеством монолитных колонн, поддерживающих высокую открытую террасу на уровне 1 этажа (участок имеет ощутимый уклон). Но на дальнем расстоянии воспринимается преобладающий горизонтальный силуэт дома. На это же работает мощный приземистый объём примыкающего гаража.
В декоре фасадов выделены массивные плоскости искусственного камня и штукатурки, делающие форму более цельной, простой и также подчёркивающие вертикальность линий. Они разбиваются большими плоскостями окон в деревянных рамах.
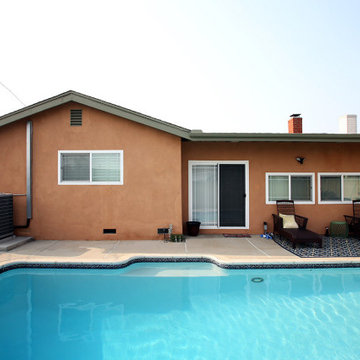
For this project we painted the exterior walls and wood trims of this craftsman home. Fog Coating, a coating that can be applied to a traditional stucco finish that will even out the color of the stucco was applied. For further questions or to schedule a free quote give us a call today. 562-218-3295
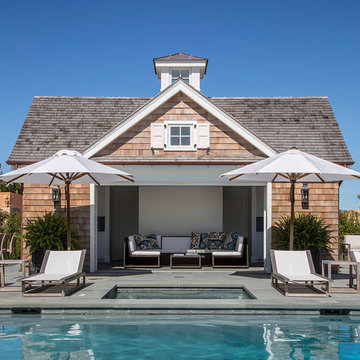
Pool House
ニューヨークにあるラグジュアリーな小さなトラディショナルスタイルのおしゃれな家の外観 (マルチカラーの外壁) の写真
ニューヨークにあるラグジュアリーな小さなトラディショナルスタイルのおしゃれな家の外観 (マルチカラーの外壁) の写真
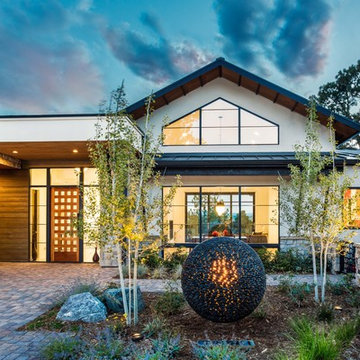
Playful colors jump out from their white background, cozy outdoor spaces contrast with widescreen mountain panoramas, and industrial metal details find their home on light stucco facades. Elements that might at first seem contradictory have been combined into a fresh, harmonized whole. Welcome to Paradox Ranch.
Photos by: J. Walters Photography
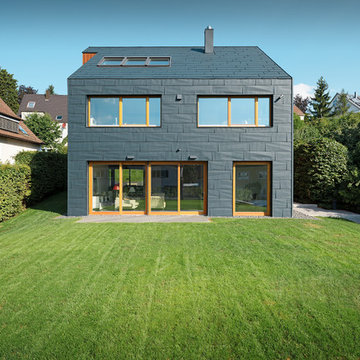
Produkt: Dach- und Fassadenpaneel FX.12
Farbe: anthrazit
Verarbeitung: Wolf GmbH & Co KG, Schönaich
Architektur: Natascha Sobottka
Fotocredit: PREFA/Croce & Wir
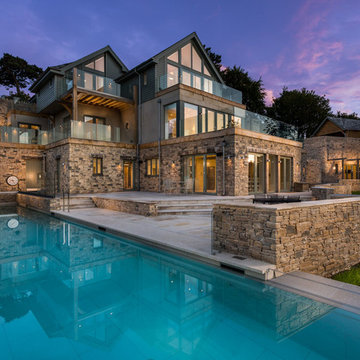
Three storey oak framed coastal home, design by Harrison Sutton Partnership
デヴォンにある高級なコンテンポラリースタイルのおしゃれな家の外観 (混合材サイディング、マルチカラーの外壁) の写真
デヴォンにある高級なコンテンポラリースタイルのおしゃれな家の外観 (混合材サイディング、マルチカラーの外壁) の写真
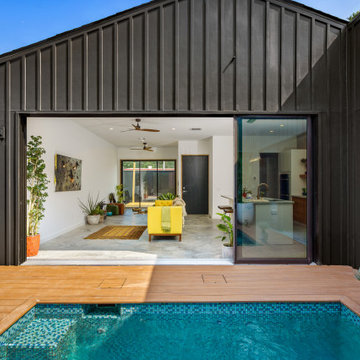
Design + Built + Curated by Steven Allen Designs 2021 - Custom Nouveau Bungalow Featuring Unique Stylistic Exterior Facade + Concrete Floors + Concrete Countertops + Concrete Plaster Walls + Custom White Oak & Lacquer Cabinets + Fine Interior Finishes + Multi-sliding Doors
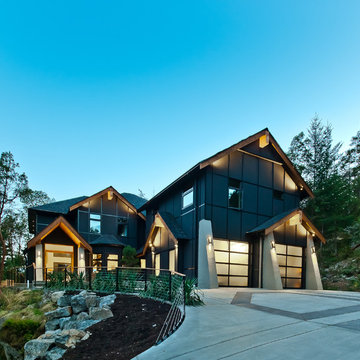
The Avant by Alair Homes is a beautifully built hillside home that balances cutting-edge, contemporary style with raw natural beauty, Standing in the stunning great room, gazing through the windows at the trees beyond, one feels as though they've stepped through the doors of an exclusive mountain retreat. It's a true testament to what quality craftsmanship, innovation and a clear vision can achieve.
Artez Photography Corp.
ターコイズブルーの家の外観 (マルチカラーの外壁、オレンジの外壁) の写真
1


