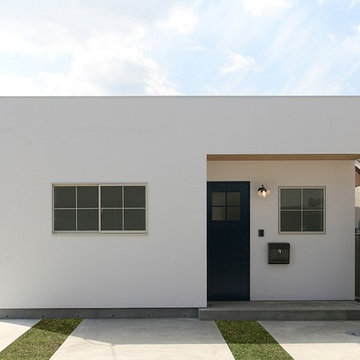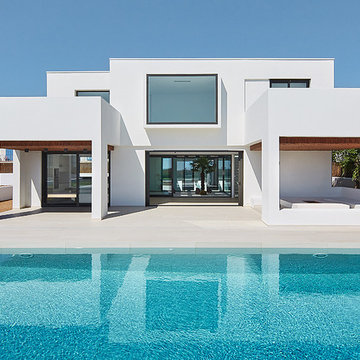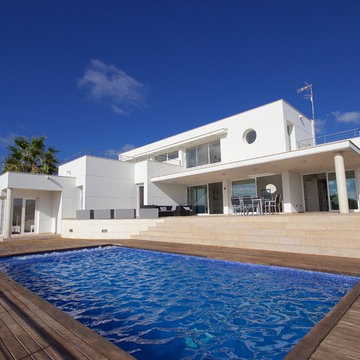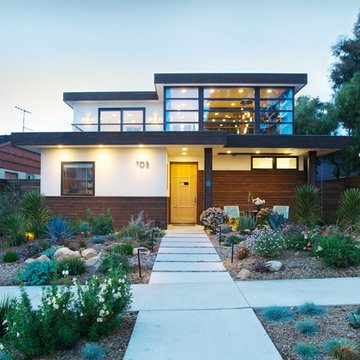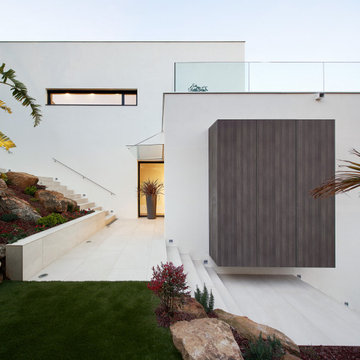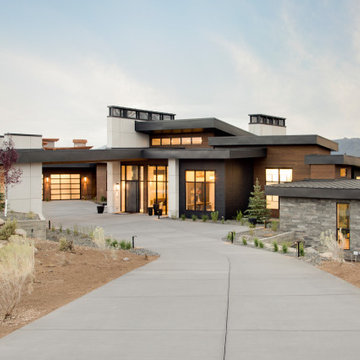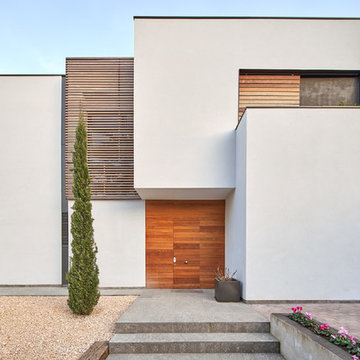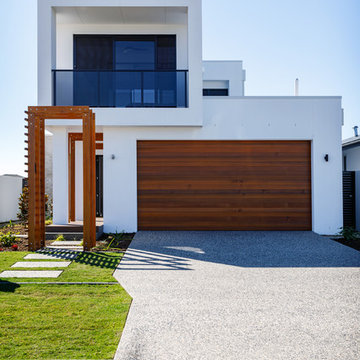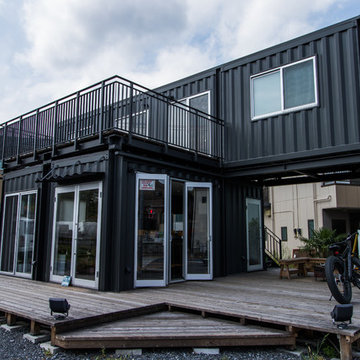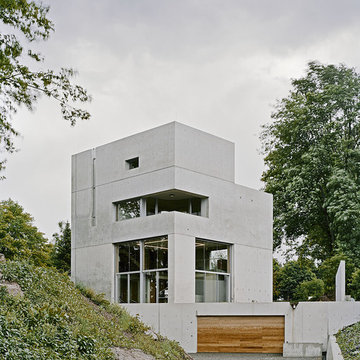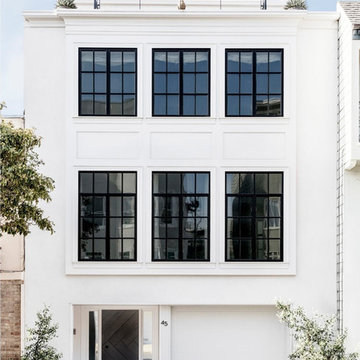ターコイズブルーの、白い陸屋根の写真
絞り込み:
資材コスト
並び替え:今日の人気順
写真 141〜160 枚目(全 2,087 枚)
1/4
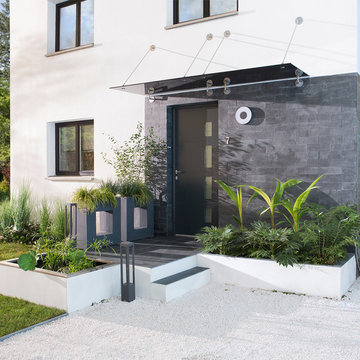
Ne délaissez pas votre façade, aménagez-la comme votre intérieur.
リールにあるお手頃価格の中くらいなコンテンポラリースタイルのおしゃれな家の外観 (石材サイディング) の写真
リールにあるお手頃価格の中くらいなコンテンポラリースタイルのおしゃれな家の外観 (石材サイディング) の写真

A radical remodel of a modest beach bungalow originally built in 1913 and relocated in 1920 to its current location, blocks from the ocean.
The exterior of the Bay Street Residence remains true to form, preserving its inherent street presence. The interior has been fully renovated to create a streamline connection between each interior space and the rear yard. A 2-story rear addition provides a master suite and deck above while simultaneously creating a unique space below that serves as a terraced indoor dining and living area open to the outdoors.
Photographer: Taiyo Watanabe

The owners were downsizing from a large ornate property down the street and were seeking a number of goals. Single story living, modern and open floor plan, comfortable working kitchen, spaces to house their collection of artwork, low maintenance and a strong connection between the interior and the landscape. Working with a long narrow lot adjacent to conservation land, the main living space (16 foot ceiling height at its peak) opens with folding glass doors to a large screen porch that looks out on a courtyard and the adjacent wooded landscape. This gives the home the perception that it is on a much larger lot and provides a great deal of privacy. The transition from the entry to the core of the home provides a natural gallery in which to display artwork and sculpture. Artificial light almost never needs to be turned on during daytime hours and the substantial peaked roof over the main living space is oriented to allow for solar panels not visible from the street or yard.

a board-formed concrete wall accentuated by minimalist landscaping adds architectural interest, while providing for privacy at the exterior entry stair
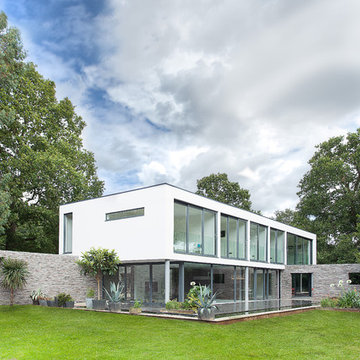
Photographer: Martin Gardner, spacialimages.com
ハンプシャーにある中くらいなモダンスタイルのおしゃれな家の外観 (混合材サイディング、長方形) の写真
ハンプシャーにある中くらいなモダンスタイルのおしゃれな家の外観 (混合材サイディング、長方形) の写真
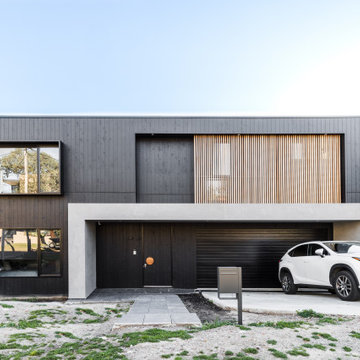
A bold, trendy black exterior, featuring cedar screening and black cladding.
他の地域にあるコンテンポラリースタイルのおしゃれな家の外観の写真
他の地域にあるコンテンポラリースタイルのおしゃれな家の外観の写真

Exterior view of home with stucco exterior and metal roof. Clerestory gives the home more street presence.
オースティンにあるお手頃価格の小さなコンテンポラリースタイルのおしゃれな家の外観 (漆喰サイディング) の写真
オースティンにあるお手頃価格の小さなコンテンポラリースタイルのおしゃれな家の外観 (漆喰サイディング) の写真
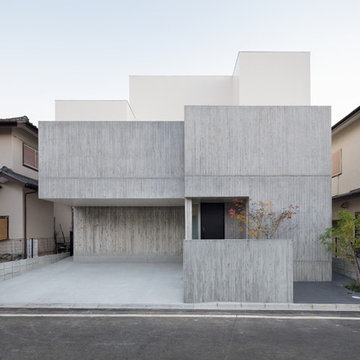
住宅街で閉じながら、開放的に住む Photo: Ota Takumi
東京23区にあるモダンスタイルのおしゃれな家の外観 (コンクリートサイディング) の写真
東京23区にあるモダンスタイルのおしゃれな家の外観 (コンクリートサイディング) の写真
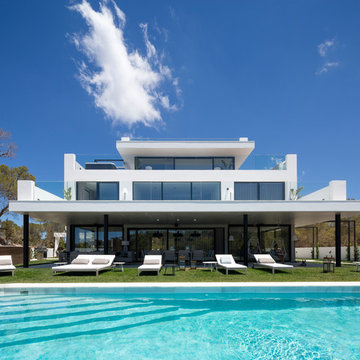
Espectacular fachada blanca de líneas rectas con impresionantes ventanales que dejan pasar la luz natural de la isla blanca , con Porche acogedor donde poder tomar algo mientras ves esas puestas de sol únicas junto a una piscina de gresite blanco que hace que el agua sea aun mas turquesa .
Fotografia de www.erlantzbiderbost.com
ターコイズブルーの、白い陸屋根の写真
8
