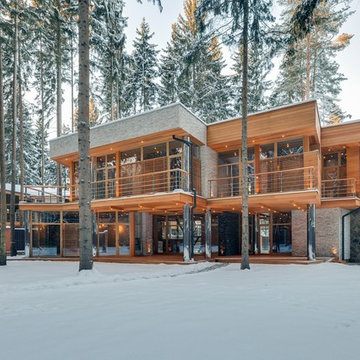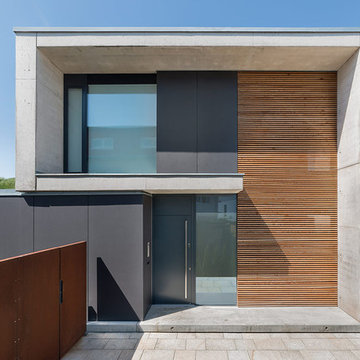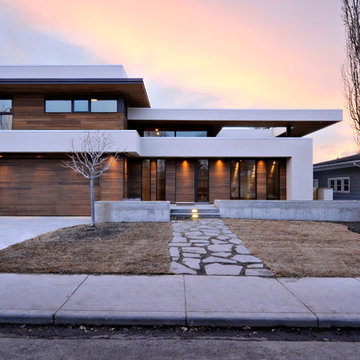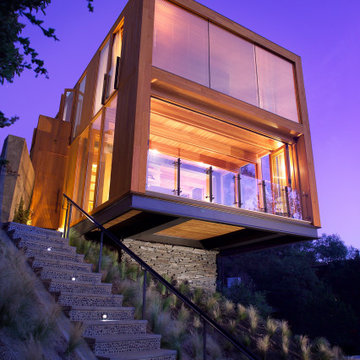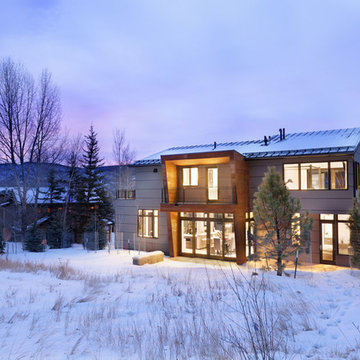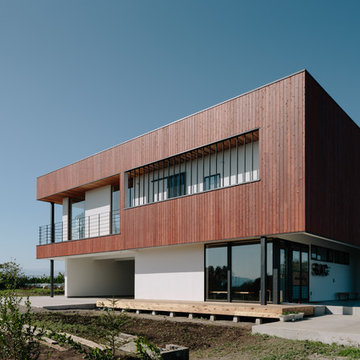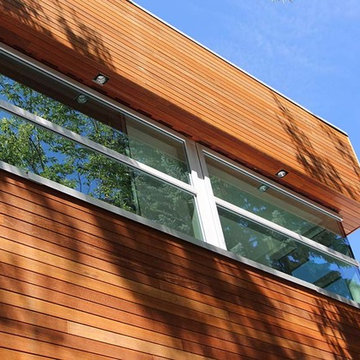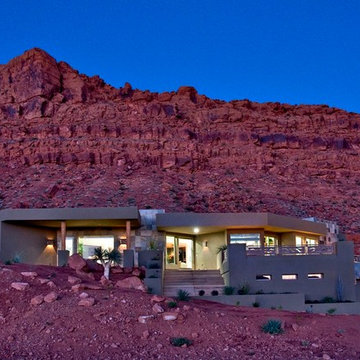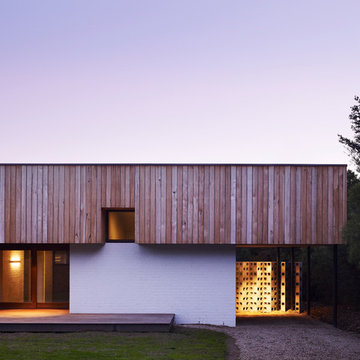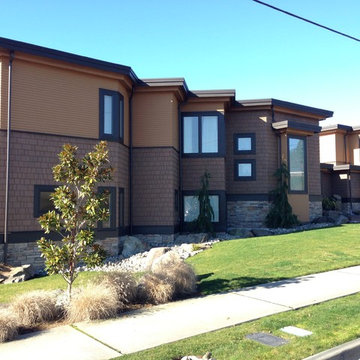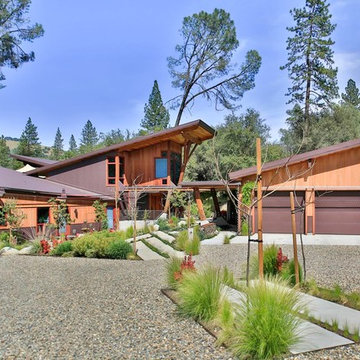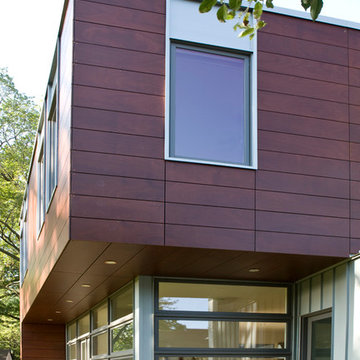ターコイズブルーの、紫の家の外観の写真
絞り込み:
資材コスト
並び替え:今日の人気順
写真 1〜20 枚目(全 28 枚)
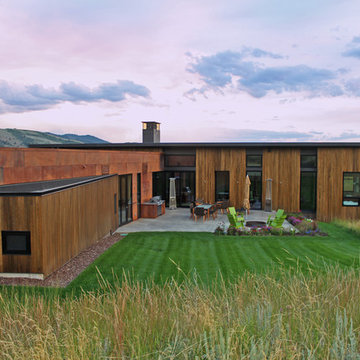
Extensive valley and mountain views inspired the siting of this simple L-shaped house that is anchored into the landscape. This shape forms an intimate courtyard with the sweeping views to the south. Looking back through the entry, glass walls frame the view of a significant mountain peak justifying the plan skew.
The circulation is arranged along the courtyard in order that all the major spaces have access to the extensive valley views. A generous eight-foot overhang along the southern portion of the house allows for sun shading in the summer and passive solar gain during the harshest winter months. The open plan and generous window placement showcase views throughout the house. The living room is located in the southeast corner of the house and cantilevers into the landscape affording stunning panoramic views.
Project Year: 2012
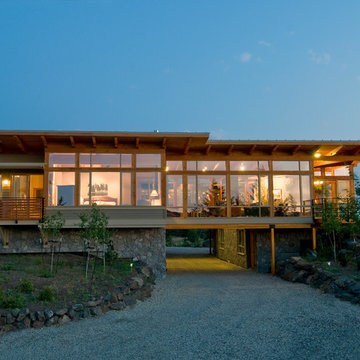
The house bridges over a swale in the land twice in the form of a C. The centre of the C is the main living area, while, together with the bridges, features floor to ceiling glazing set into a Douglas fir glulam post and beam structure. The Southern wing leads off the C to enclose the guest wing with garages below. It was important to us that the home sit quietly in its setting and was meant to have a strong connection to the land.
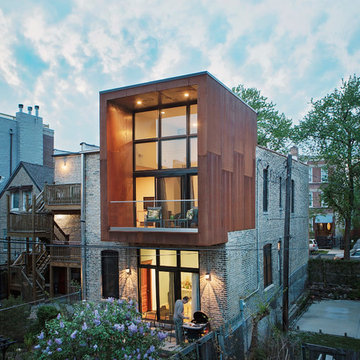
Corten steel addition in the back of house. The addition creates a double-height master suite with a private deck and directs rainwater to be collected for use in the garden. The overhangs provide shade from the Chicago summer sun and allows natural light to flood in to passively heat the room during winter.
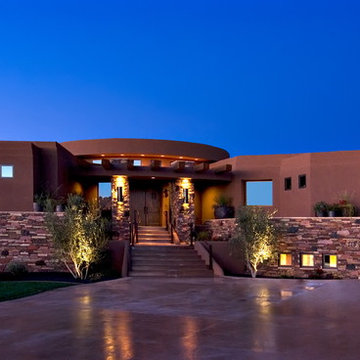
The exterior of this contemporary southwest home features a custom mix of stone and sand stucco finish.
Danny Lee Photography. Architect: Rob McQuay.
フェニックスにあるラグジュアリーな巨大なサンタフェスタイルのおしゃれな家の外観 (漆喰サイディング) の写真
フェニックスにあるラグジュアリーな巨大なサンタフェスタイルのおしゃれな家の外観 (漆喰サイディング) の写真
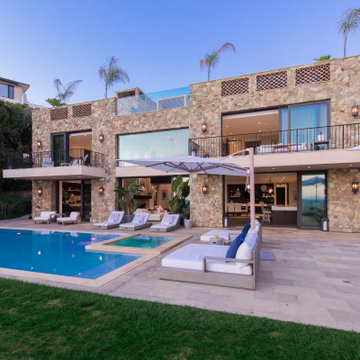
PCH Modern Mediterranean Home by Burdge Architects
Malibu, CA
ロサンゼルスにある高級な地中海スタイルのおしゃれな家の外観 (石材サイディング) の写真
ロサンゼルスにある高級な地中海スタイルのおしゃれな家の外観 (石材サイディング) の写真
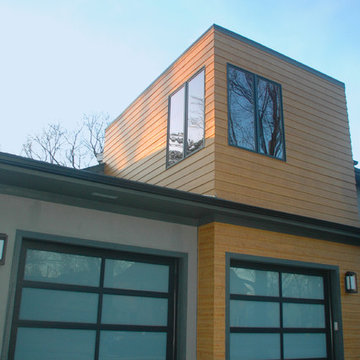
These beautiful modern garage doors really complete the look of this home.
Meyer Design
シカゴにある高級なモダンスタイルのおしゃれな家の外観 (コンクリート繊維板サイディング) の写真
シカゴにある高級なモダンスタイルのおしゃれな家の外観 (コンクリート繊維板サイディング) の写真
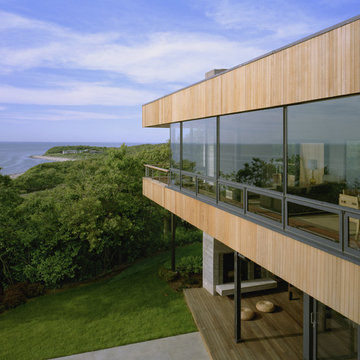
The building envelope was redesigned to provide a coherent architectural language through the use of vertical flat cedar siding, metal panels, and wooden rain screen elements. The pattern these three design tools create regularize the home's facade, providing the important function of both protecting the house from the seaside elements without impeding the magnificent ocean views the location has to offer.
ターコイズブルーの、紫の家の外観の写真
1
