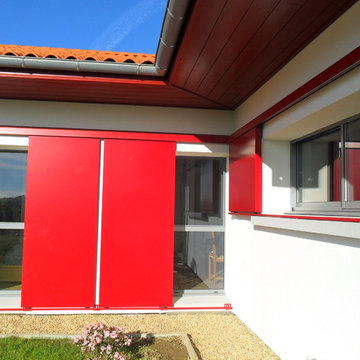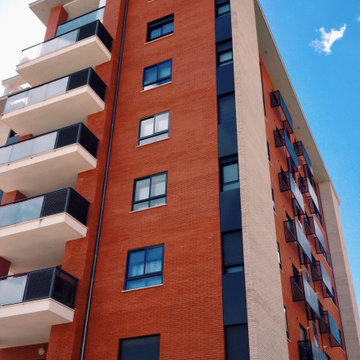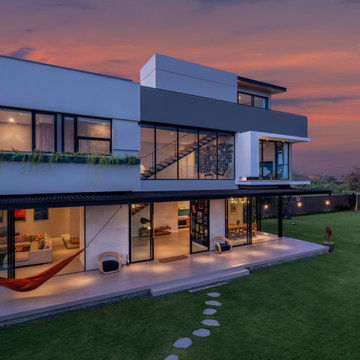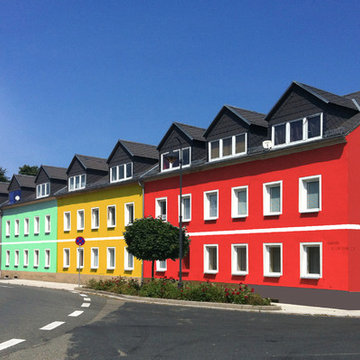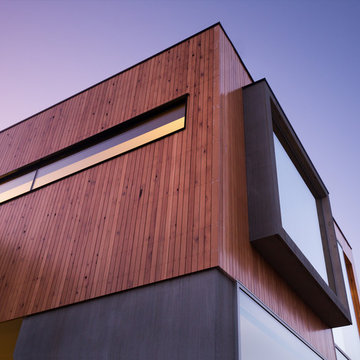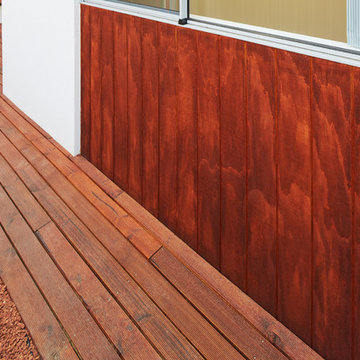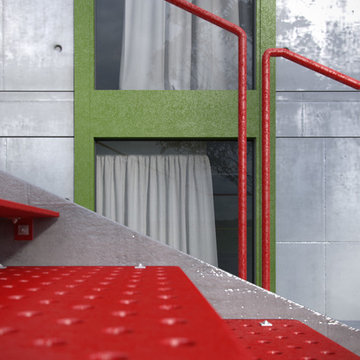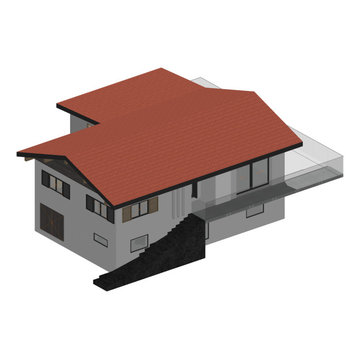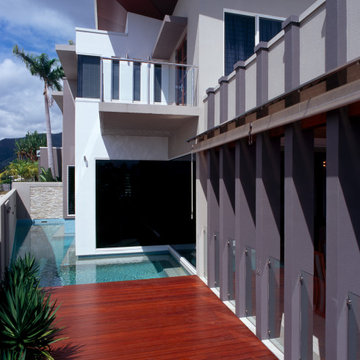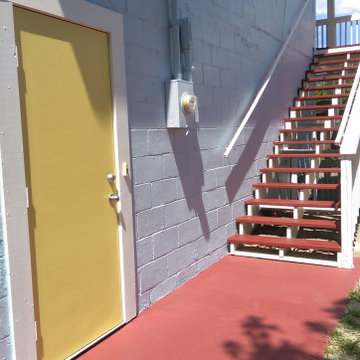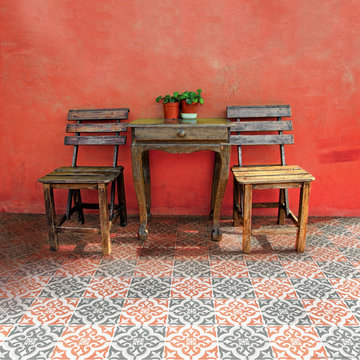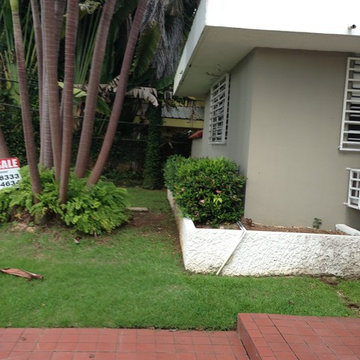赤い家の外観 (コンクリートサイディング、塗装レンガ) の写真
絞り込み:
資材コスト
並び替え:今日の人気順
写真 1〜20 枚目(全 22 枚)
1/4
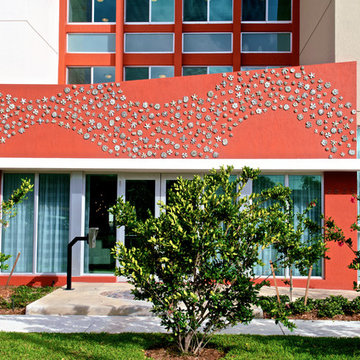
Interior Designs by J Design Group Firm in Miami, FL.
Collins Park Apartment Building in Miami, FL.
The unique development consists of 124 Miami-Dade County Public Housing units in the City of Miami. The plan enabled 124 tenants to be relocated from the existing Three Round Towers Miami-Dade County Public Housing.
J Design Group, Miami Beach Interior Designers – Miami, FL
225 Malaga Ave.
Coral Gables, Fl 33134
305.444.4611
https://www.JDesignGroup.com
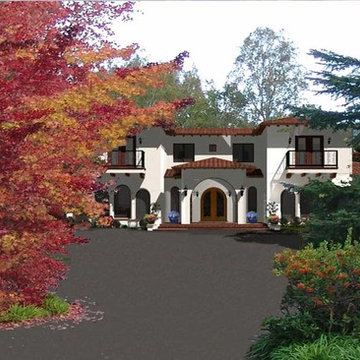
CAD 3D rendered model of the new home used at Planning Commission hearing.
サンフランシスコにあるラグジュアリーな巨大な地中海スタイルのおしゃれな家の外観 (コンクリートサイディング) の写真
サンフランシスコにあるラグジュアリーな巨大な地中海スタイルのおしゃれな家の外観 (コンクリートサイディング) の写真
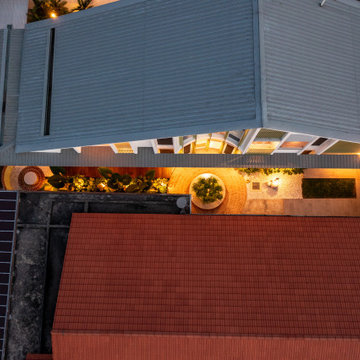
This project seeks to transform family living by adopting a more inclusive and interconnected approach. By redefining and erasing the boundary between two houses - the new and the old ancestral home - we create an activity garden that fosters joy and interaction for both sides, both generations, without compromising individual autonomy. At the heart of this garden lies the ‘Family Circle’, a knot of shared experiences that will be passed down for generations to come.
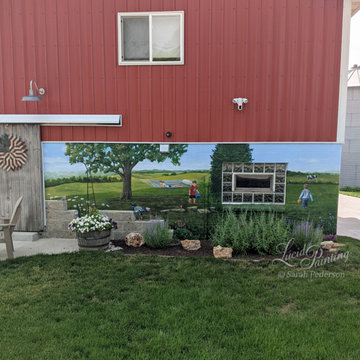
This mural on the homeowner's guest house incorporate trompe l'oeil elements, precious memories with their grandchildren, niece and nephew, and local wildlife and flowers.
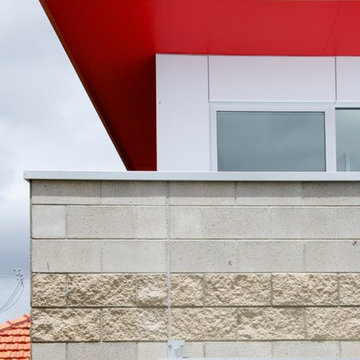
Above the flat roof section sits amono pitched roof that allows northern light into the studio. It is clad with Alucobond.
Warwick O'Brien
アデレードにある高級な中くらいなエクレクティックスタイルのおしゃれな家の外観 (コンクリートサイディング) の写真
アデレードにある高級な中くらいなエクレクティックスタイルのおしゃれな家の外観 (コンクリートサイディング) の写真
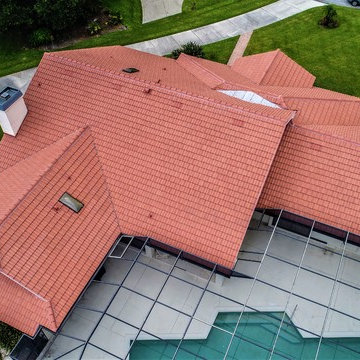
Tile Roof, Sarasota. Photo by Ed Vinson.
タンパにあるお手頃価格の地中海スタイルのおしゃれな家の外観 (コンクリートサイディング) の写真
タンパにあるお手頃価格の地中海スタイルのおしゃれな家の外観 (コンクリートサイディング) の写真
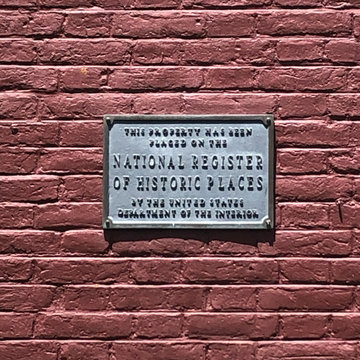
The National Register of Historic Places plaque on the Gardner Carpenter House - another Historic Restoration Project in Norwichtown, CT. Built in 1793, the original house (there have been some additions put on in back) needed a new roof - we specified and installed western red cedar. After removing the existing roof, we laid down an Ice & Water Shield underlayment. We flashed all chimney protrusions with 24 gauge red copper flashing and installed a red copper cleansing strip just below the ridge cap on both sides of the roof. We topped this job off with a cedar shingle ridge cap.
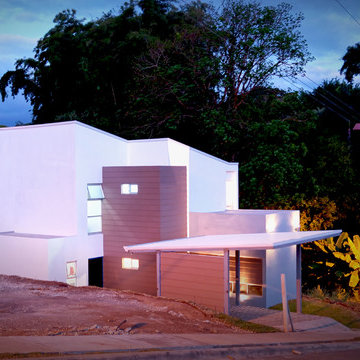
Main Façade
Photo by Studio archives
他の地域にあるコンテンポラリースタイルのおしゃれな家の外観 (コンクリートサイディング) の写真
他の地域にあるコンテンポラリースタイルのおしゃれな家の外観 (コンクリートサイディング) の写真
赤い家の外観 (コンクリートサイディング、塗装レンガ) の写真
1
