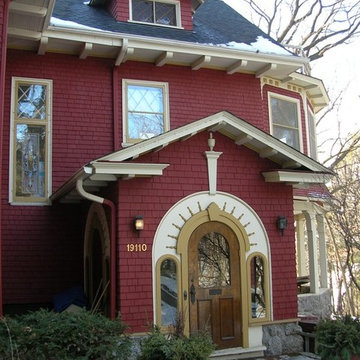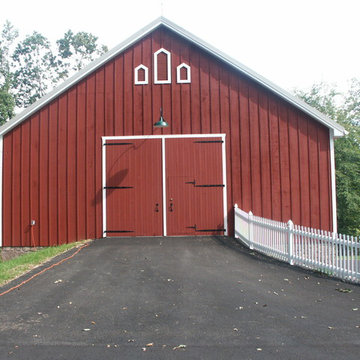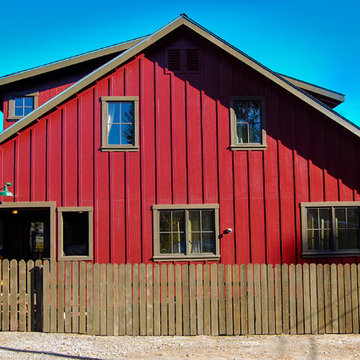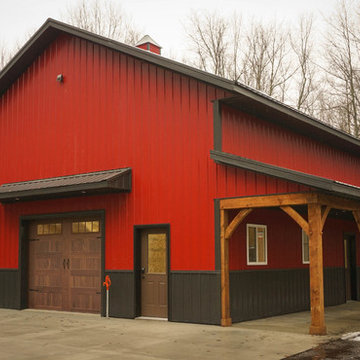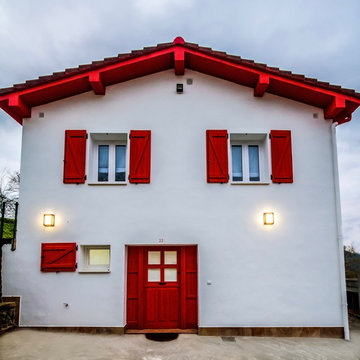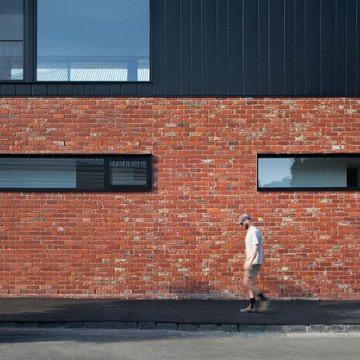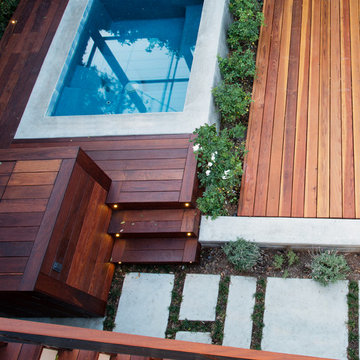中くらいな赤い二階建ての家の写真
絞り込み:
資材コスト
並び替え:今日の人気順
写真 1〜20 枚目(全 218 枚)
1/4
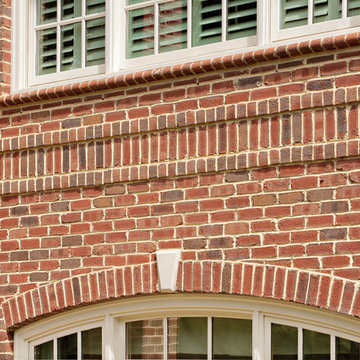
Charming traditional home featuring "Jefferson Wade Tudor (6035)" brick exteriors using Holcim Type S mortar with solider course accents.
他の地域にある中くらいなトラディショナルスタイルのおしゃれな家の外観 (レンガサイディング) の写真
他の地域にある中くらいなトラディショナルスタイルのおしゃれな家の外観 (レンガサイディング) の写真

One of the most important things for the homeowners was to maintain the look and feel of the home. The architect felt that the addition should be about continuity, riffing on the idea of symmetry rather than asymmetry. This approach shows off exceptional craftsmanship in the framing of the hip and gable roofs. And while most of the home was going to be touched or manipulated in some way, the front porch, walls and part of the roof remained the same. The homeowners continued with the craftsman style inside, but added their own east coast flare and stylish furnishings. The mix of materials, pops of color and retro touches bring youth to the spaces.
Photography by Tre Dunham
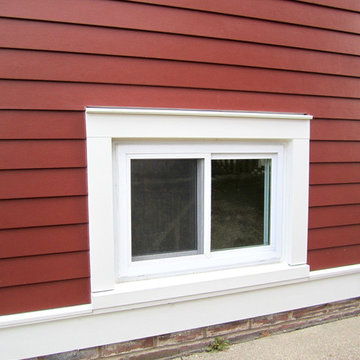
This Wilmette, IL Farm House Style Home was remodeled by Siding & Windows Group with James HardiePlank Select Cedarmill Lap Siding in ColorPlus Technology Color Countrylane Red and HardieTrim Smooth Boards in ColorPlus Technology Color Arctic White with top and bottom frieze boards. We remodeled the Front Entry Gate with White Wood Columns, White Wood Railing, HardiePlank Siding and installed a new Roof. Also installed Marvin Windows throughout the House.
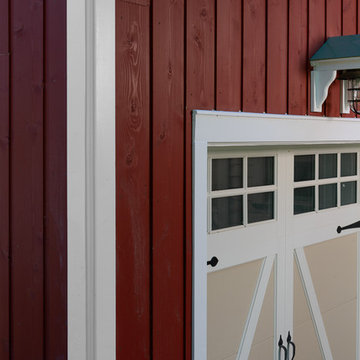
Big red barn with vertically installed 1x10 channel rustic cedar siding.
*******************************************************************
Buffalo Lumber specializes in Custom Milled, Factory Finished Wood Siding and Paneling. We ONLY do real wood.
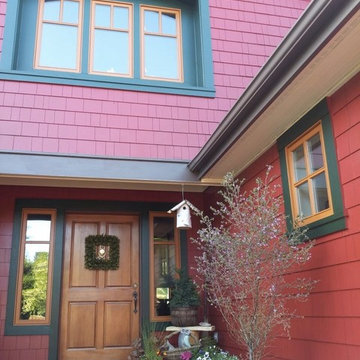
Celebrating their country location and love of drama, we made this home more welcoming and showcase the fun the homeowners like to have in their every day life. We changed the whole look of the place by paying attention to the architects details, showcasing the beautiful craftsmanship of this house. How much joy can you stand?
Exterior Paint Color & Photo: Renee Adsitt / ColorWhiz Architectural Color Consulting
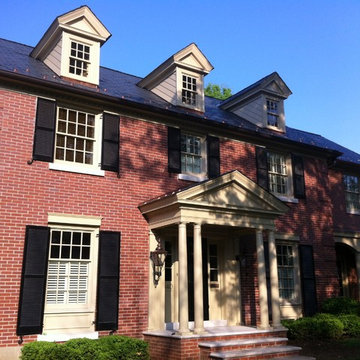
New dormers, new front porch with copper lanterns, new second floor addition on right above new arches
photo by Tim Winters
ルイビルにあるお手頃価格の中くらいなトラディショナルスタイルのおしゃれな二階建ての家 (レンガサイディング) の写真
ルイビルにあるお手頃価格の中くらいなトラディショナルスタイルのおしゃれな二階建ての家 (レンガサイディング) の写真
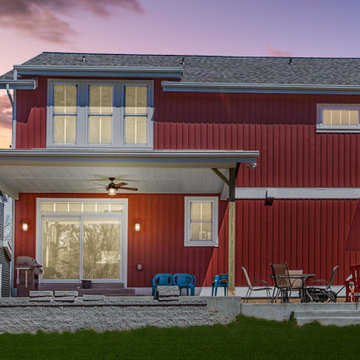
The exterior of this red modern farmhouse design features double white carriage doors, a welcoming front porch, and metal roofing. The gabled shingle roof and verticle hung siding feature prominently and call to mind beloved red barns that are a hallmark of farmhouses around the country. The wooden and dark iron accents blend to complete the on-trend modern farmhouse style.
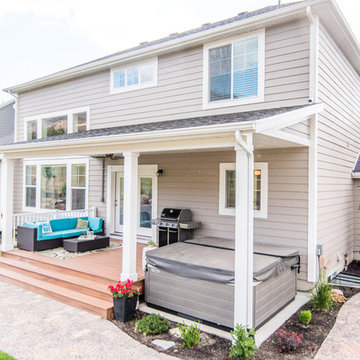
Welcome home to the Remington. This breath-taking two-story home is an open-floor plan dream. Upon entry you'll walk into the main living area with a gourmet kitchen with easy access from the garage. The open stair case and lot give this popular floor plan a spacious feel that can't be beat. Call Visionary Homes for details at 435-228-4702. Agents welcome!
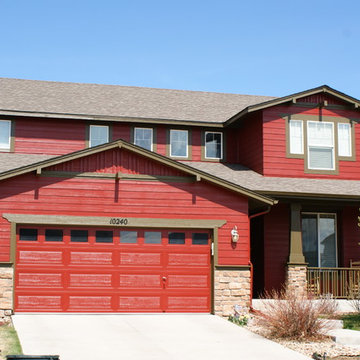
Barn red highlights this home in the neighborhood. Keeping our painting areas clean and tidy, while eliminating splash or overspray, is very important to us and our customers. With a contrast this sharp, it's something that would stand out of we didn't take all of the precautions that we do

TEAM
Architect: LDa Architecture & Interiors
Builder: Lou Boxer Builder
Photographer: Greg Premru Photography
ボストンにある中くらいなカントリー風のおしゃれな家の外観 (下見板張り) の写真
ボストンにある中くらいなカントリー風のおしゃれな家の外観 (下見板張り) の写真

This barn addition was accomplished by dismantling an antique timber frame and resurrecting it alongside a beautiful 19th century farmhouse in Vermont.
What makes this property even more special, is that all native Vermont elements went into the build, from the original barn to locally harvested floors and cabinets, native river rock for the chimney and fireplace and local granite for the foundation. The stone walls on the grounds were all made from stones found on the property.
The addition is a multi-level design with 1821 sq foot of living space between the first floor and the loft. The open space solves the problems of small rooms in an old house.
The barn addition has ICFs (r23) and SIPs so the building is airtight and energy efficient.
It was very satisfying to take an old barn which was no longer being used and to recycle it to preserve it's history and give it a new life.
中くらいな赤い二階建ての家の写真
1
