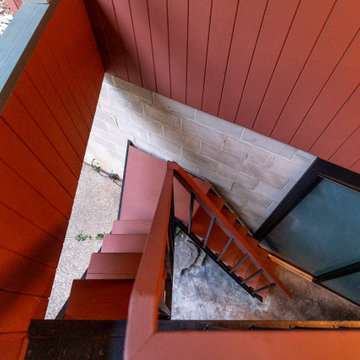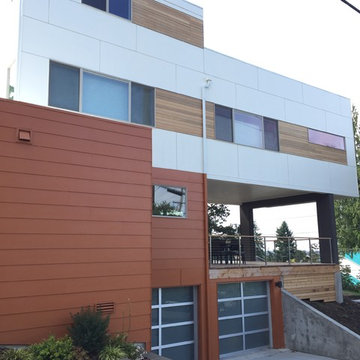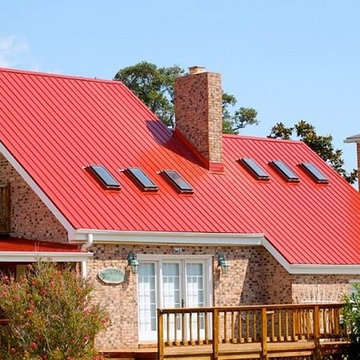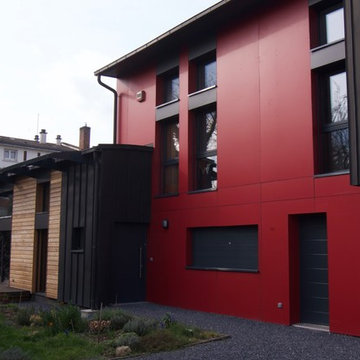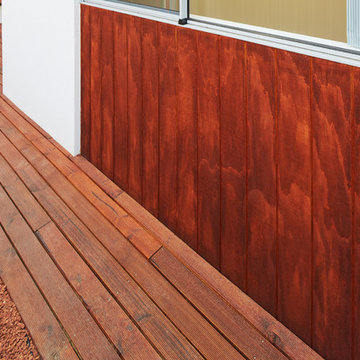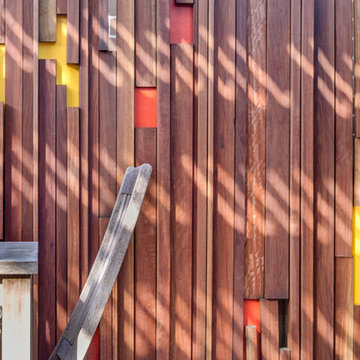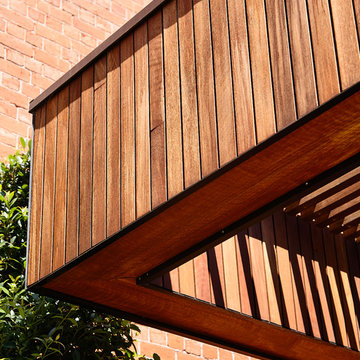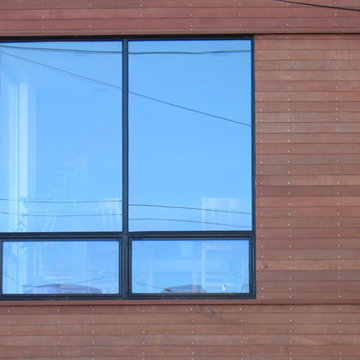赤い家の外観 (マルチカラーの外壁) の写真
絞り込み:
資材コスト
並び替え:今日の人気順
写真 1〜20 枚目(全 21 枚)
1/5

Two separate two-flats share a party wall to form one brick residential building in the Chicago's Wicker Park neighborhood, with 4 rental units. The interior of each two flat was reconfigured to become a single family house.
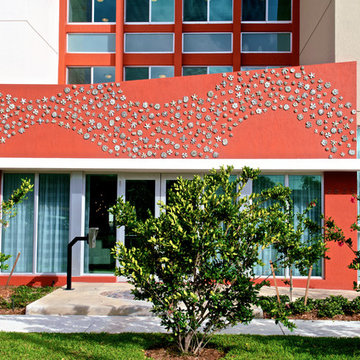
Interior Designs by J Design Group Firm in Miami, FL.
Collins Park Apartment Building in Miami, FL.
The unique development consists of 124 Miami-Dade County Public Housing units in the City of Miami. The plan enabled 124 tenants to be relocated from the existing Three Round Towers Miami-Dade County Public Housing.
J Design Group, Miami Beach Interior Designers – Miami, FL
225 Malaga Ave.
Coral Gables, Fl 33134
305.444.4611
https://www.JDesignGroup.com
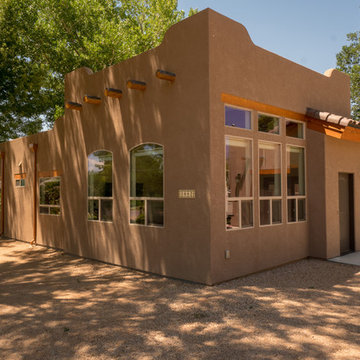
Copper Downspouts, Vigas, and Wooden Lintels add the Southwest flair to this home built by Keystone Custom Builders, Inc. Photo by Alyssa Falk
他の地域にある高級な中くらいなサンタフェスタイルのおしゃれな家の外観 (漆喰サイディング) の写真
他の地域にある高級な中くらいなサンタフェスタイルのおしゃれな家の外観 (漆喰サイディング) の写真
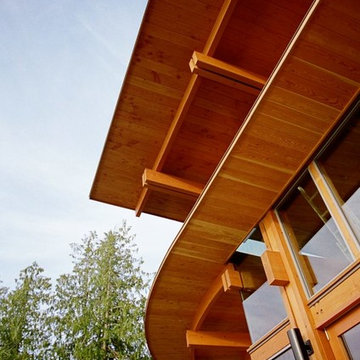
West coast modern - timberframe house overlooking lund harbour in upper sunshine coast.
Extensive use of timberframe including exposed curved beam are expression of warm yet modern house design.
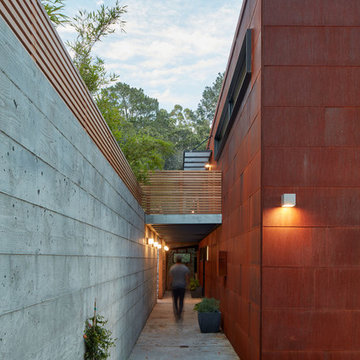
Service area below entry deck
Bruce Damonte
サンフランシスコにあるラグジュアリーなモダンスタイルのおしゃれな家の外観 (メタルサイディング) の写真
サンフランシスコにあるラグジュアリーなモダンスタイルのおしゃれな家の外観 (メタルサイディング) の写真
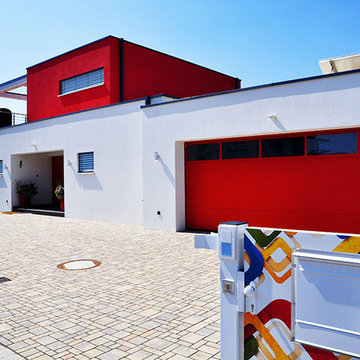
Die moderne Villa überzeugt durch die klare Formensprache der Bauhausarchitektur. Hinter der knalligen Putzfassade verbirgt sich das Ständerwerk aus dem natürlichen Werkstoff Holz.
– © Eigenes Archiv
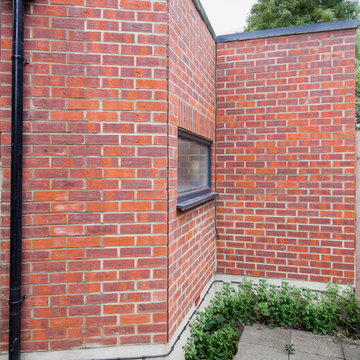
Gilda Cevasco
ロンドンにあるお手頃価格の小さなコンテンポラリースタイルのおしゃれな家の外観 (レンガサイディング、アパート・マンション) の写真
ロンドンにあるお手頃価格の小さなコンテンポラリースタイルのおしゃれな家の外観 (レンガサイディング、アパート・マンション) の写真
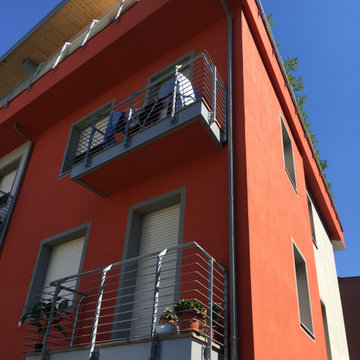
Il nuovo fabbricato presenta un aspetto completamente rinnovato in linea con i canoni contemporanei, offrendo una qualità energetica, impiantistica e ambientale di primo livello.
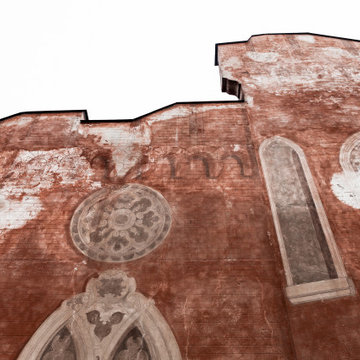
Ristrutturazione completa
Ampia villa in città, all'interno di un contesto storico unico. Spazi ampi e moderni suddivisi su due piani.
L'intervento è stato un importante restauro dell'edificio ma è anche caratterizzato da scelte che hanno permesso di far convivere storico e moderno in spazi ricercati e raffinati.
Sala svago e tv. Sono presenti tappeti ed è evidente il camino passante tra questa stanza ed il salone principale. Evidenti le volte a crociera che connotano il locale che antecedentemente era adibito a stalla. Le murature in mattoni a vista sono stati accuratamente ristrutturati
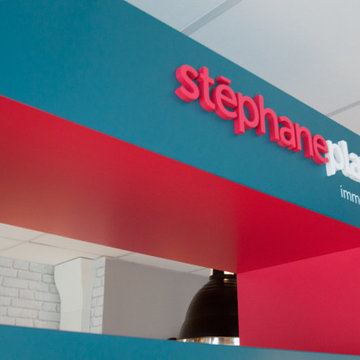
L’agence Stéphane Plaza Immobilier a fait confiance à notre société, pour les travaux de ses locaux situés à Conflans-Sainte-Honorine, rénovation de l’ancien local, agencement des lieux, électricité, plomberie, décoration… Nous avons travaillé sur la totalité de l’agence.
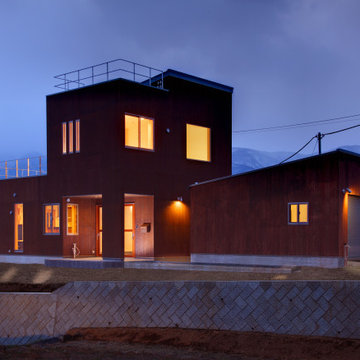
夜景。
2階寝室上のルーフバルコニーは建主が星を見る為に造られた。
小淵沢では降るような沢山の星を見る事が出来る。
他の地域にあるお手頃価格の中くらいなモダンスタイルのおしゃれな家の外観 (縦張り、長方形) の写真
他の地域にあるお手頃価格の中くらいなモダンスタイルのおしゃれな家の外観 (縦張り、長方形) の写真
赤い家の外観 (マルチカラーの外壁) の写真
1

