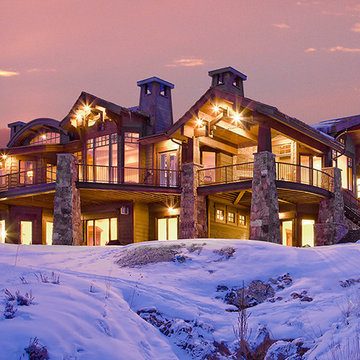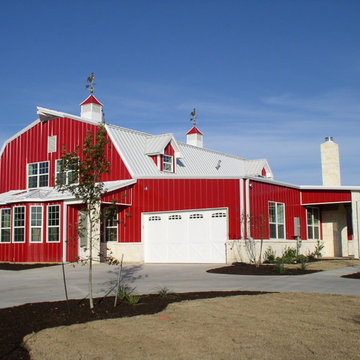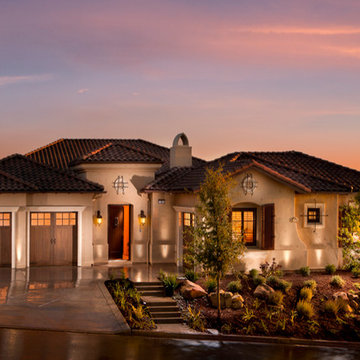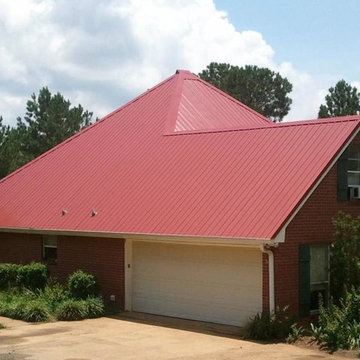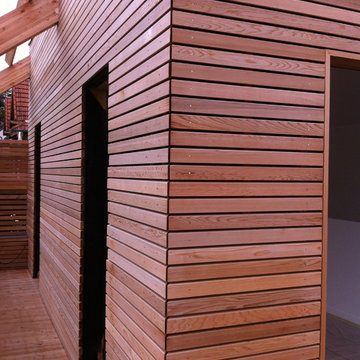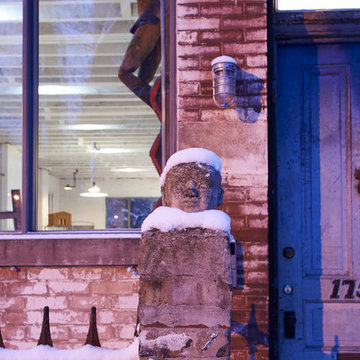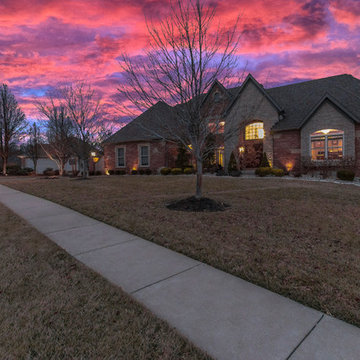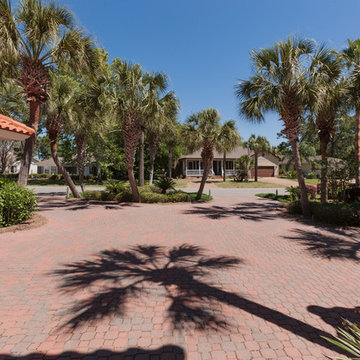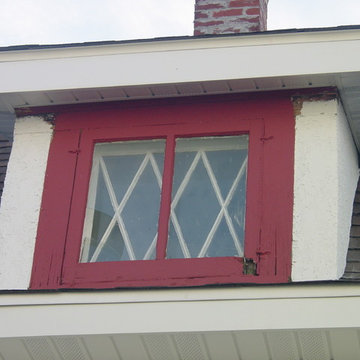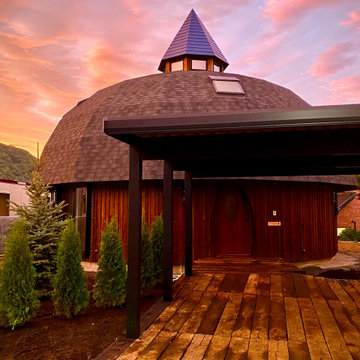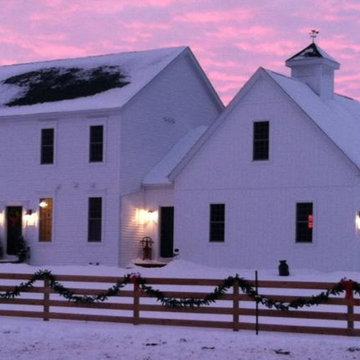小さな、巨大なピンクの二階建ての家の写真
絞り込み:
資材コスト
並び替え:今日の人気順
写真 1〜20 枚目(全 21 枚)
1/5

Outdoor covered porch, outdoor kitchen, pergola, and outdoor fireplace.
サンフランシスコにある高級な巨大なトラディショナルスタイルのおしゃれな家の外観 (漆喰サイディング) の写真
サンフランシスコにある高級な巨大なトラディショナルスタイルのおしゃれな家の外観 (漆喰サイディング) の写真

Set in Montana's tranquil Shields River Valley, the Shilo Ranch Compound is a collection of structures that were specifically built on a relatively smaller scale, to maximize efficiency. The main house has two bedrooms, a living area, dining and kitchen, bath and adjacent greenhouse, while two guest homes within the compound can sleep a total of 12 friends and family. There's also a common gathering hall, for dinners, games, and time together. The overall feel here is of sophisticated simplicity, with plaster walls, concrete and wood floors, and weathered boards for exteriors. The placement of each building was considered closely when envisioning how people would move through the property, based on anticipated needs and interests. Sustainability and consumption was also taken into consideration, as evidenced by the photovoltaic panels on roof of the garage, and the capability to shut down any of the compound's buildings when not in use.
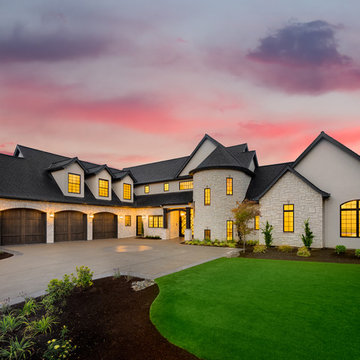
Justin Krug Photography
ポートランドにあるラグジュアリーな巨大なトランジショナルスタイルのおしゃれな家の外観 (混合材サイディング) の写真
ポートランドにあるラグジュアリーな巨大なトランジショナルスタイルのおしゃれな家の外観 (混合材サイディング) の写真
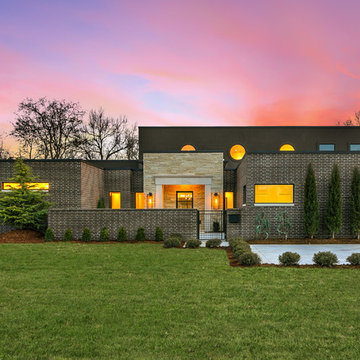
EUROPEAN MODERN MASTERPIECE! Exceptionally crafted by Sudderth Design. RARE private, OVERSIZED LOT steps from Exclusive OKC Golf and Country Club on PREMIER Wishire Blvd in Nichols Hills. Experience majestic courtyard upon entering the residence.
Aesthetic Purity at its finest! Over-sized island in Chef's kitchen. EXPANSIVE living areas that serve as magnets for social gatherings. HIGH STYLE EVERYTHING..From fixtures, to wall paint/paper, hardware, hardwoods, and stones. PRIVATE Master Retreat with sitting area, fireplace and sliding glass doors leading to spacious covered patio. Master bath is STUNNING! Floor to Ceiling marble with ENORMOUS closet. Moving glass wall system in living area leads to BACKYARD OASIS with 40 foot covered patio, outdoor kitchen, fireplace, outdoor bath, and premier pool w/sun pad and hot tub! Well thought out OPEN floor plan has EVERYTHING! 3 car garage with 6 car motor court. THE PLACE TO BE...PICTURESQUE, private retreat.
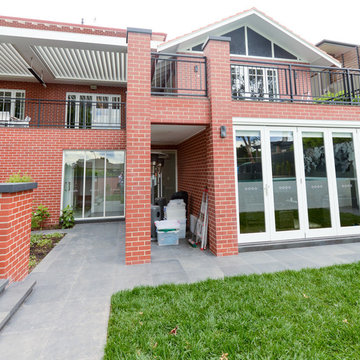
The house was originally a single story 2 bedroom Californian bungalow. It had been extended in the 80's to include a second story. Further internal renovation had been done in the early 2000's. The previous renovation had left odd areas of the house that didn't really function very well. This renovation was designed to tie all of the areas together and create a whole house that was unified from front to back.
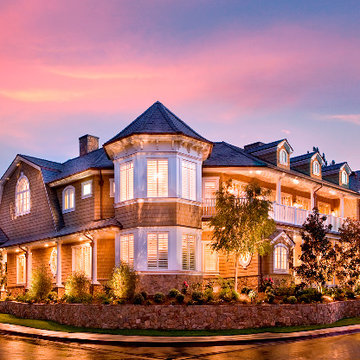
Big Canyon Community, Newport Beach, California
オレンジカウンティにある巨大なビーチスタイルのおしゃれな家の外観の写真
オレンジカウンティにある巨大なビーチスタイルのおしゃれな家の外観の写真
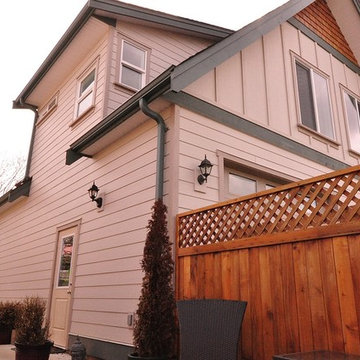
Concept, Design and Planning by Johnsons Home Design, built by Dombrowski Construction. http://www.dombrowskiconstruction.com
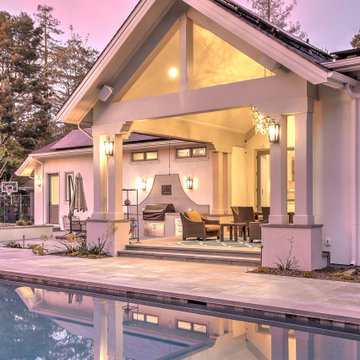
Outdoor covered porch and outdoor kitchen.
サンフランシスコにある高級な巨大なトラディショナルスタイルのおしゃれな家の外観 (漆喰サイディング) の写真
サンフランシスコにある高級な巨大なトラディショナルスタイルのおしゃれな家の外観 (漆喰サイディング) の写真
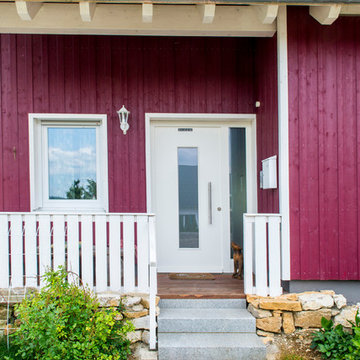
Hier wird die Liebe zum Holz gelebt, kleines Wohnhaus im Schwedenhausstil
ベルリンにある高級な小さな北欧スタイルのおしゃれな家の外観の写真
ベルリンにある高級な小さな北欧スタイルのおしゃれな家の外観の写真
小さな、巨大なピンクの二階建ての家の写真
1
