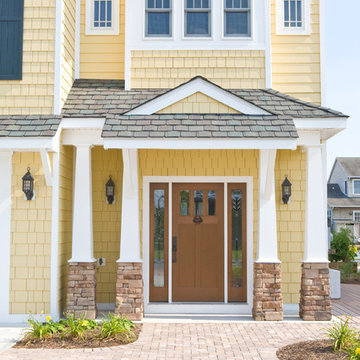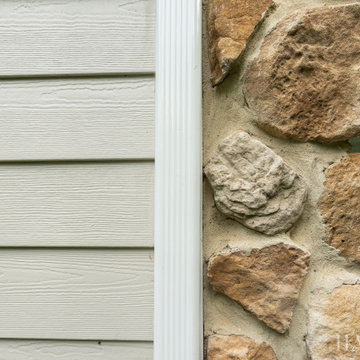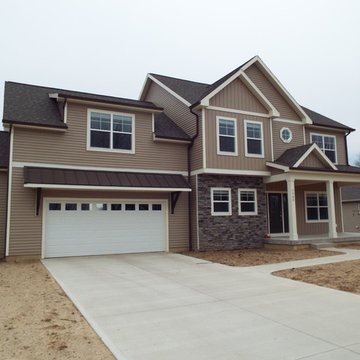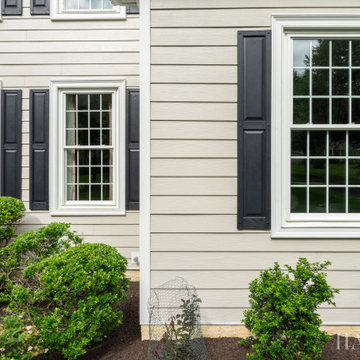ピンクの、白い家の外観 (混合材屋根、ビニールサイディング) の写真
絞り込み:
資材コスト
並び替え:今日の人気順
写真 1〜11 枚目(全 11 枚)
1/5

Rustic and modern design elements complement one another in this 2,480 sq. ft. three bedroom, two and a half bath custom modern farmhouse. Abundant natural light and face nailed wide plank white pine floors carry throughout the entire home along with plenty of built-in storage, a stunning white kitchen, and cozy brick fireplace.
Photos by Tessa Manning
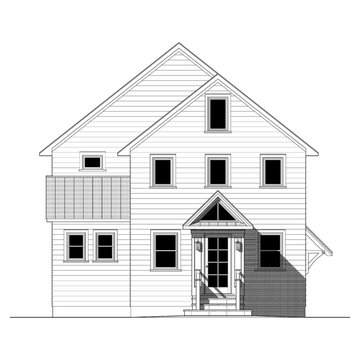
Richard Bubnowski Design LLC
2014 Qualified Remodeler Master Design Award
ニューヨークにある高級な中くらいなカントリー風のおしゃれな家の外観 (ビニールサイディング、混合材屋根) の写真
ニューヨークにある高級な中くらいなカントリー風のおしゃれな家の外観 (ビニールサイディング、混合材屋根) の写真
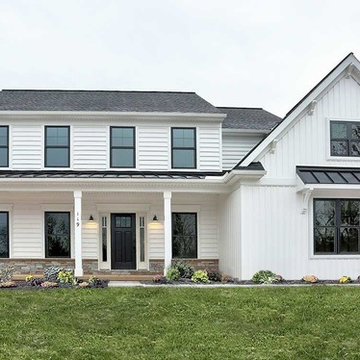
This 2-story home boasts an attractive exterior with welcoming front porch complete with decorative posts. The 2-car garage opens to a mudroom entry with built-in lockers. The open floor plan includes 9’ceilings on the first floor and a convenient flex space room to the front of the home. Hardwood flooring in the foyer extends to the powder room, mudroom, kitchen, and breakfast area. The kitchen is well-appointed with cabinetry featuring decorative crown molding, Cambria countertops with tile backsplash, a pantry, and stainless steel appliances. The kitchen opens to the breakfast area and family room with gas fireplace featuring stone surround and stylish shiplap detail above the mantle. The 2nd floor includes 4 bedrooms, 2 full bathrooms, and a laundry room. The spacious owner’s suite features an expansive closet and a private bathroom with tile shower and double bowl vanity.
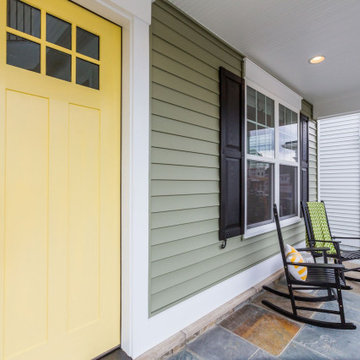
A showstopping yellow front door will always offer a warm welcome for anyone who enters your home.
ワシントンD.C.にある高級な中くらいなトランジショナルスタイルのおしゃれな家の外観 (緑の外壁、下見板張り、ビニールサイディング、混合材屋根) の写真
ワシントンD.C.にある高級な中くらいなトランジショナルスタイルのおしゃれな家の外観 (緑の外壁、下見板張り、ビニールサイディング、混合材屋根) の写真
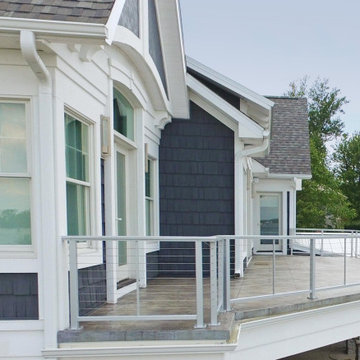
Lakeside view of the exterior of this two story home with blue-grey cedar shake siding. Second floor balcony area with custom metal railing that doesn't block the beautiful lake views.
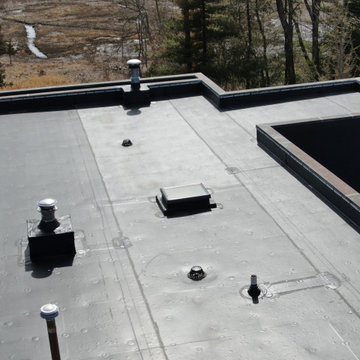
Protrusion details on this Membrane Roof replacement project on this expansive Branford, CT Shoreline home. For this installation, we removed the existing membrane and then added fully-tapered Polyisocyanurate Insulation boards prior to laying down the roofing membrane. We specified and installed 0.60 Johns Manville EPDM membrane, which provides both flexibility as well as durability. Given this residence's proximity to the shoreline, we also secured the roof edge perimeter with high wind velocity edge details.
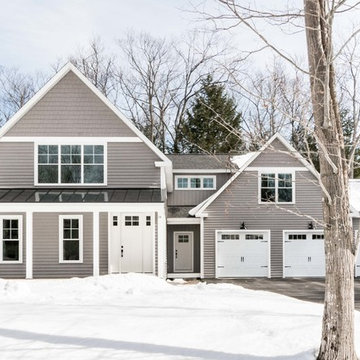
This 3,036 sq. ft custom farmhouse has layers of character on the exterior with metal roofing, cedar impressions and board and batten siding details. Inside, stunning hickory storehouse plank floors cover the home as well as other farmhouse inspired design elements such as sliding barn doors. The house has three bedrooms, two and a half bathrooms, an office, second floor laundry room, and a large living room with cathedral ceilings and custom fireplace.
Photos by Tessa Manning
ピンクの、白い家の外観 (混合材屋根、ビニールサイディング) の写真
1
