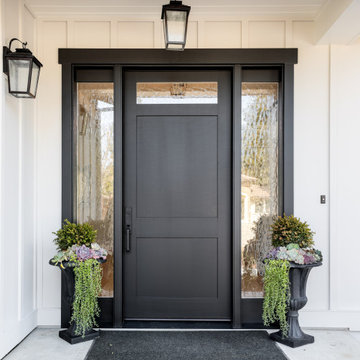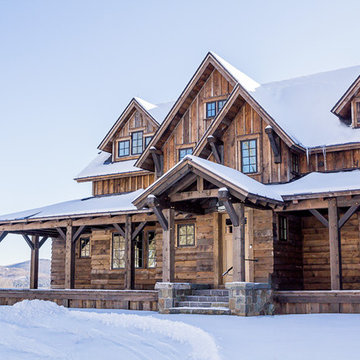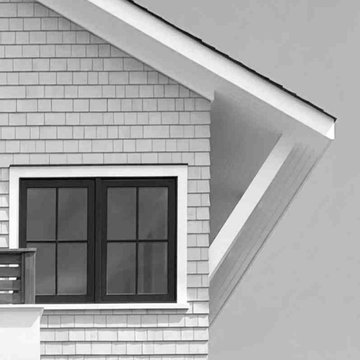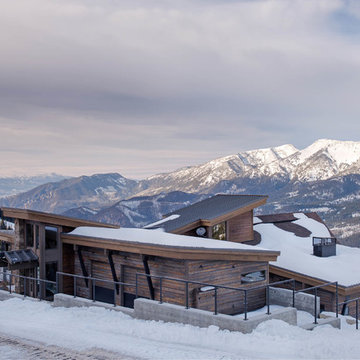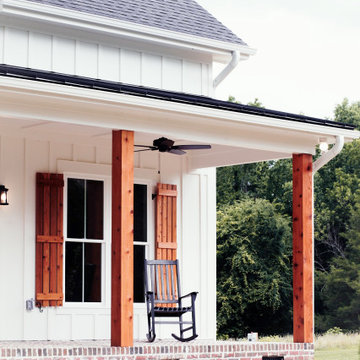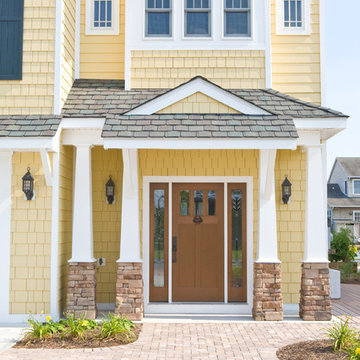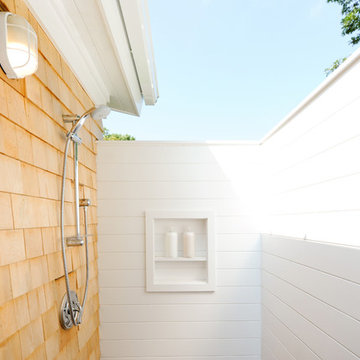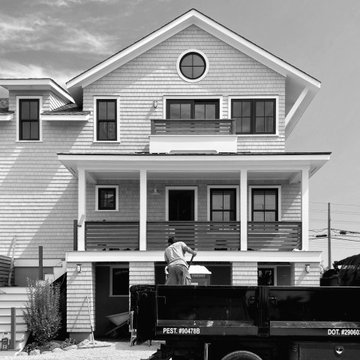ピンクの、白い木の家 (混合材屋根、ビニールサイディング) の写真
絞り込み:
資材コスト
並び替え:今日の人気順
写真 1〜20 枚目(全 77 枚)

Rustic and modern design elements complement one another in this 2,480 sq. ft. three bedroom, two and a half bath custom modern farmhouse. Abundant natural light and face nailed wide plank white pine floors carry throughout the entire home along with plenty of built-in storage, a stunning white kitchen, and cozy brick fireplace.
Photos by Tessa Manning
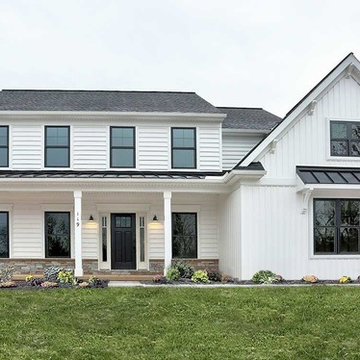
This 2-story home boasts an attractive exterior with welcoming front porch complete with decorative posts. The 2-car garage opens to a mudroom entry with built-in lockers. The open floor plan includes 9’ceilings on the first floor and a convenient flex space room to the front of the home. Hardwood flooring in the foyer extends to the powder room, mudroom, kitchen, and breakfast area. The kitchen is well-appointed with cabinetry featuring decorative crown molding, Cambria countertops with tile backsplash, a pantry, and stainless steel appliances. The kitchen opens to the breakfast area and family room with gas fireplace featuring stone surround and stylish shiplap detail above the mantle. The 2nd floor includes 4 bedrooms, 2 full bathrooms, and a laundry room. The spacious owner’s suite features an expansive closet and a private bathroom with tile shower and double bowl vanity.

Front elevation of the design. Materials include: random rubble stonework with cornerstones, traditional lap siding at the central massing, standing seam metal roof with wood shingles (Wallaba wood provides a 'class A' fire rating).
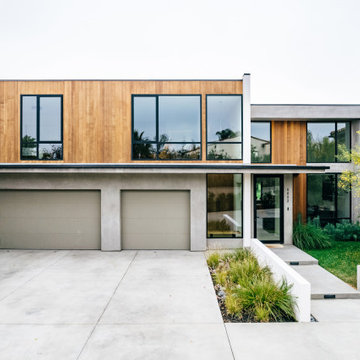
a flat roof addition allows for expanded living space and a double height entry at the modernist home
オレンジカウンティにある高級なモダンスタイルのおしゃれな家の外観 (混合材屋根、長方形) の写真
オレンジカウンティにある高級なモダンスタイルのおしゃれな家の外観 (混合材屋根、長方形) の写真
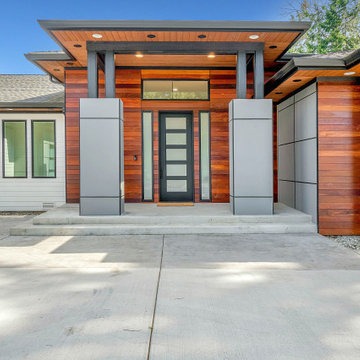
Welcome to our Houzz project, where we've poured heart and soul into every little detail to craft a truly captivating living space.
Imagine stepping through the front door, and instantly feeling the warmth and charm that our house entry exudes. This isn't just any front door; it's a statement piece that beautifully combines modern design with classic elegance. Above, the wooden ceiling sets a cozy, natural tone that invites you to explore further.
Once inside, you'll notice how effortlessly our interior connects with the great outdoors. Thanks to the magic of glass doors and windows, natural light dances into every nook and cranny, breathing life into the entire space. Open those glass doors, and you'll find yourself in an outdoor sanctuary, surrounded by lush outdoor plants that make for the perfect spot to unwind.
In the kitchen, a stunning marble slab cutting board steals the show. It's not just for chopping veggies; it's a work of art, a testament to the seamless blend of stone and marble, providing both style and durability.
Every room in our Custom Home - Exterior and interior is thoughtfully lit with ceiling lights, giving every space a touch of modern elegance and ensuring your home is always beautifully illuminated, whether you're hosting guests or enjoying a quiet night in.
From the curb appeal of our Custom Home - Exterior to the cozy corners of the interior, our project is a labor of love, a testament to the thoughtful assembly of design elements. It's not just a house; it's a home that's tailor-made to your unique tastes.
Come and experience the beauty of our Houzz project, where elements like ceiling lights, doormats, glass doors, glass windows, outdoor plants, stone, marble slab cutting boards, house entry, front doors, wooden ceilings, and a charming Custom Home - Exterior all come together in perfect harmony, creating a living space that's as functional as it is aesthetically pleasing.
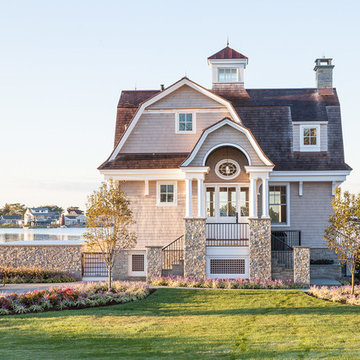
Entertaining, relaxing and enjoying life…this spectacular pool house sits on the water’s edge, built on piers and takes full advantage of Long Island Sound views. An infinity pool with hot tub and trellis with a built in misting system to keep everyone cool and relaxed all summer long!
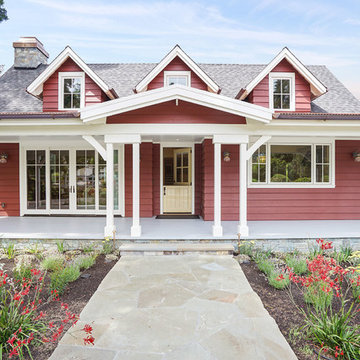
Farmhouse in Barn Red and gorgeous landscaping by CK Landscape. Antigua custom front dutch door
サンフランシスコにあるラグジュアリーなカントリー風のおしゃれな家の外観 (混合材屋根) の写真
サンフランシスコにあるラグジュアリーなカントリー風のおしゃれな家の外観 (混合材屋根) の写真
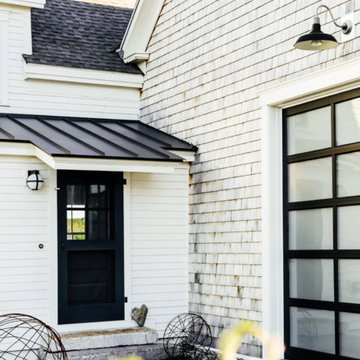
Remodel of a 1700's farmhouse on the coast of Cape Elizabeth, Maine.
Photos by Justin Levesque
ポートランド(メイン)にあるおしゃれな家の外観 (混合材屋根) の写真
ポートランド(メイン)にあるおしゃれな家の外観 (混合材屋根) の写真
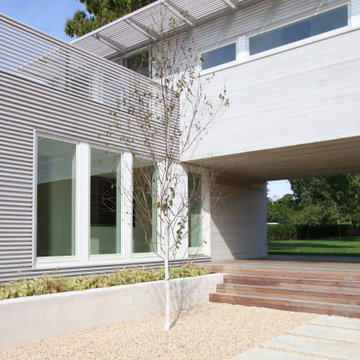
Spanning Second Story Modules Create Covered Entry Deck
ニューヨークにある中くらいなモダンスタイルのおしゃれな家の外観 (混合材屋根) の写真
ニューヨークにある中くらいなモダンスタイルのおしゃれな家の外観 (混合材屋根) の写真
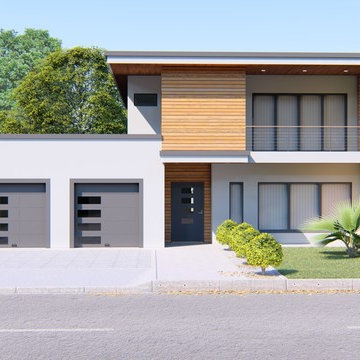
Front View.
Home designed by Hollman Cortes
ATLCAD Architectural Services.
アトランタにあるお手頃価格の中くらいなモダンスタイルのおしゃれな家の外観 (混合材屋根) の写真
アトランタにあるお手頃価格の中くらいなモダンスタイルのおしゃれな家の外観 (混合材屋根) の写真
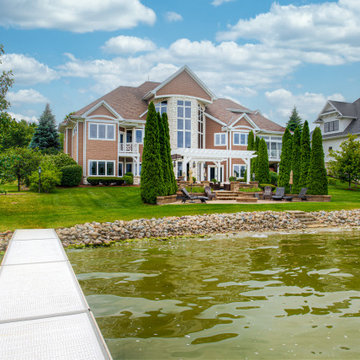
Every detail of this European villa-style home exudes a uniquely finished feel. Our design goals were to invoke a sense of travel while simultaneously cultivating a homely and inviting ambience. This project reflects our commitment to crafting spaces seamlessly blending luxury with functionality.
Our clients, who are experienced builders, constructed their European villa-style home years ago on a stunning lakefront property. The meticulous attention to design is evident throughout this expansive residence and includes plenty of outdoor seating options for delightful entertaining.
---
Project completed by Wendy Langston's Everything Home interior design firm, which serves Carmel, Zionsville, Fishers, Westfield, Noblesville, and Indianapolis.
For more about Everything Home, see here: https://everythinghomedesigns.com/
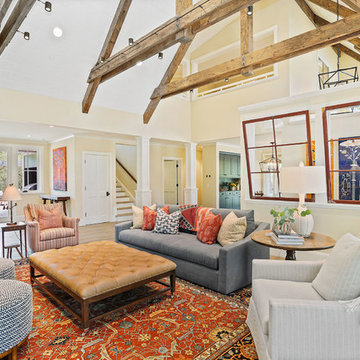
Farmhouse in Barn Red and gorgeous landscaping by CK Landscape. Lune Lake Stone fireplace, White Oak floors, Farrow & Ball Matchstick walls, circa lighting,Hickory Chair, Verellen, Charles Stewart, Conrad Shades, Town & Country Fireplace
ピンクの、白い木の家 (混合材屋根、ビニールサイディング) の写真
1
