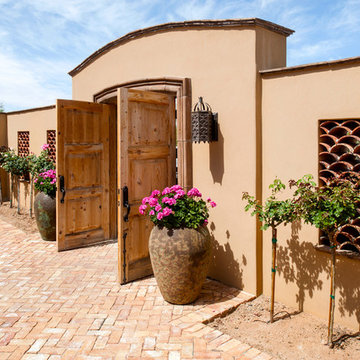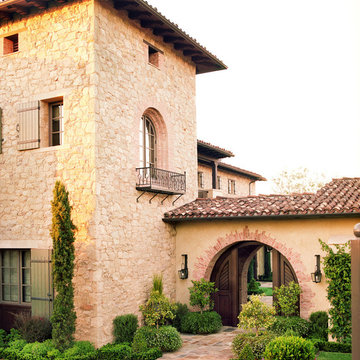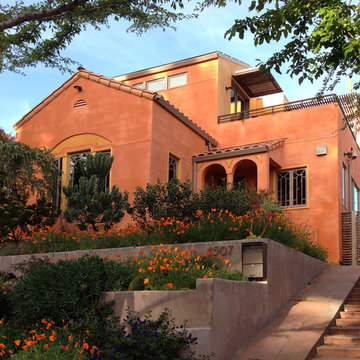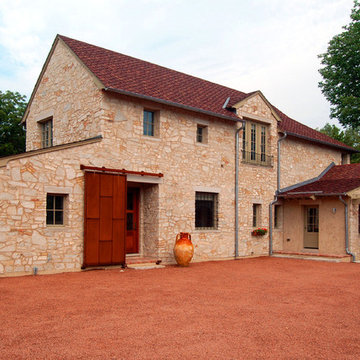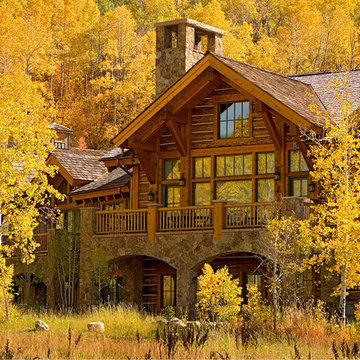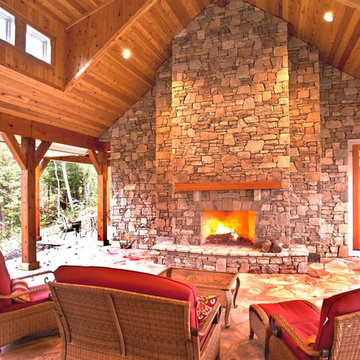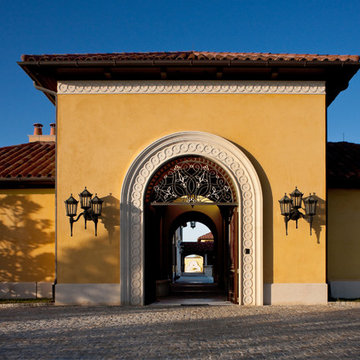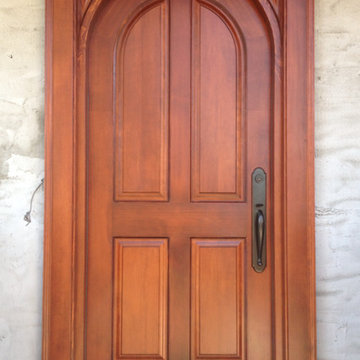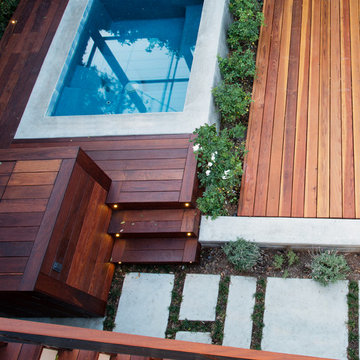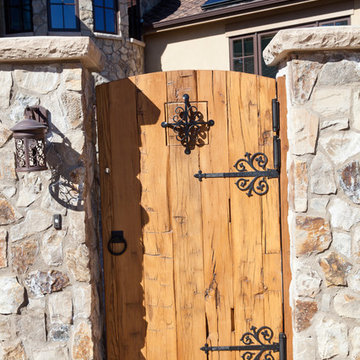オレンジの家の外観 (石材サイディング、漆喰サイディング) の写真
絞り込み:
資材コスト
並び替え:今日の人気順
写真 1〜20 枚目(全 356 枚)
1/4

Like us on facebook at www.facebook.com/centresky
Designed as a prominent display of Architecture, Elk Ridge Lodge stands firmly upon a ridge high atop the Spanish Peaks Club in Big Sky, Montana. Designed around a number of principles; sense of presence, quality of detail, and durability, the monumental home serves as a Montana Legacy home for the family.
Throughout the design process, the height of the home to its relationship on the ridge it sits, was recognized the as one of the design challenges. Techniques such as terracing roof lines, stretching horizontal stone patios out and strategically placed landscaping; all were used to help tuck the mass into its setting. Earthy colored and rustic exterior materials were chosen to offer a western lodge like architectural aesthetic. Dry stack parkitecture stone bases that gradually decrease in scale as they rise up portray a firm foundation for the home to sit on. Historic wood planking with sanded chink joints, horizontal siding with exposed vertical studs on the exterior, and metal accents comprise the remainder of the structures skin. Wood timbers, outriggers and cedar logs work together to create diversity and focal points throughout the exterior elevations. Windows and doors were discussed in depth about type, species and texture and ultimately all wood, wire brushed cedar windows were the final selection to enhance the "elegant ranch" feel. A number of exterior decks and patios increase the connectivity of the interior to the exterior and take full advantage of the views that virtually surround this home.
Upon entering the home you are encased by massive stone piers and angled cedar columns on either side that support an overhead rail bridge spanning the width of the great room, all framing the spectacular view to the Spanish Peaks Mountain Range in the distance. The layout of the home is an open concept with the Kitchen, Great Room, Den, and key circulation paths, as well as certain elements of the upper level open to the spaces below. The kitchen was designed to serve as an extension of the great room, constantly connecting users of both spaces, while the Dining room is still adjacent, it was preferred as a more dedicated space for more formal family meals.
There are numerous detailed elements throughout the interior of the home such as the "rail" bridge ornamented with heavy peened black steel, wire brushed wood to match the windows and doors, and cannon ball newel post caps. Crossing the bridge offers a unique perspective of the Great Room with the massive cedar log columns, the truss work overhead bound by steel straps, and the large windows facing towards the Spanish Peaks. As you experience the spaces you will recognize massive timbers crowning the ceilings with wood planking or plaster between, Roman groin vaults, massive stones and fireboxes creating distinct center pieces for certain rooms, and clerestory windows that aid with natural lighting and create exciting movement throughout the space with light and shadow.

Landmarkphotodesign.com
ミネアポリスにあるラグジュアリーな巨大なトラディショナルスタイルのおしゃれな家の外観 (石材サイディング) の写真
ミネアポリスにあるラグジュアリーな巨大なトラディショナルスタイルのおしゃれな家の外観 (石材サイディング) の写真

Cantabrica Estates is a private gated community located in North Scottsdale. Spec home available along with build-to-suit and incredible view lots.
For more information contact Vicki Kaplan at Arizona Best Real Estate
Spec Home Built By: LaBlonde Homes
Photography by: Leland Gebhardt

Modern Contemporary Villa exterior with black aluminum tempered full pane windows and doors, that brings in natural lighting. Featuring contrasting textures on the exterior with stucco, limestone and teak. Cans and black exterior sconces to bring light to exterior. Landscaping with beautiful hedge bushes, arborvitae trees, fresh sod and japanese cherry blossom. 4 car garage seen at right and concrete 25 car driveway. Custom treated lumber retention wall.
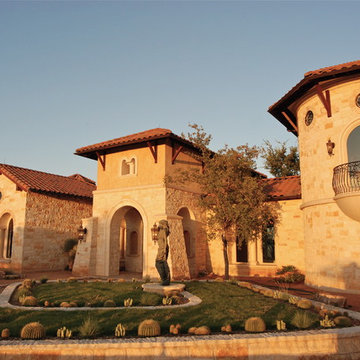
Delightful home with expansive entry and arched doorways.
オースティンにある高級な中くらいなラスティックスタイルのおしゃれな家の外観 (石材サイディング) の写真
オースティンにある高級な中くらいなラスティックスタイルのおしゃれな家の外観 (石材サイディング) の写真

The Field at Lambert Ranch
Irvine, CA
Builder: The New Home Company
Marketing Director: Joan Marcus-Colvin
Associate: Summers/Murphy & Partners
ワシントンD.C.にある中くらいな地中海スタイルのおしゃれな家の外観 (漆喰サイディング、長方形) の写真
ワシントンD.C.にある中くらいな地中海スタイルのおしゃれな家の外観 (漆喰サイディング、長方形) の写真
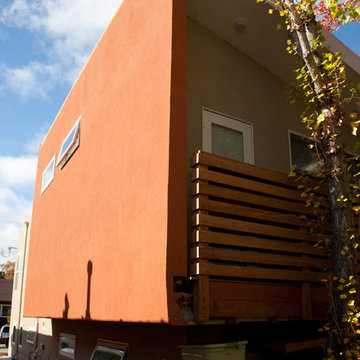
Exterior view of an addition project (rear addition no visible)
Photo Credit: Molly Decoudreaux
サンフランシスコにある中くらいなコンテンポラリースタイルのおしゃれな家の外観 (漆喰サイディング、オレンジの外壁) の写真
サンフランシスコにある中くらいなコンテンポラリースタイルのおしゃれな家の外観 (漆喰サイディング、オレンジの外壁) の写真
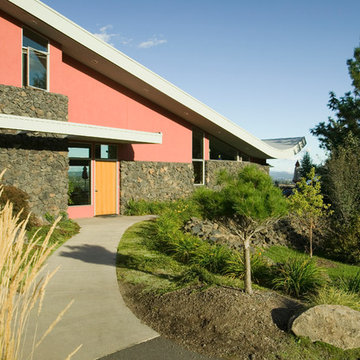
Photos by Dean Davis
シアトルにあるモダンスタイルのおしゃれな家の外観 (石材サイディング、ピンクの外壁) の写真
シアトルにあるモダンスタイルのおしゃれな家の外観 (石材サイディング、ピンクの外壁) の写真
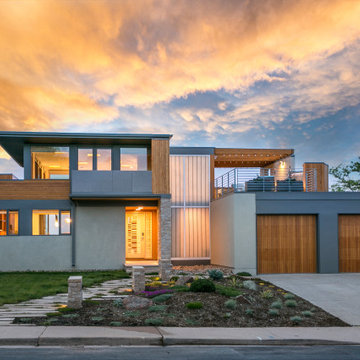
A large renovation and second story addition to a 1960s ranch house in South Boulder. Exterior materials include stucoo, fiber/cement panels, metal panels, Kalwall panels, hemlock stained siding
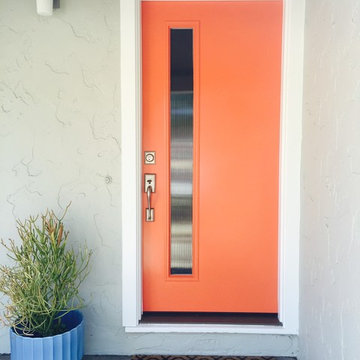
Sarah Gaffney Designs
サンフランシスコにあるお手頃価格のミッドセンチュリースタイルのおしゃれな家の外観 (漆喰サイディング、緑の外壁) の写真
サンフランシスコにあるお手頃価格のミッドセンチュリースタイルのおしゃれな家の外観 (漆喰サイディング、緑の外壁) の写真
オレンジの家の外観 (石材サイディング、漆喰サイディング) の写真
1
