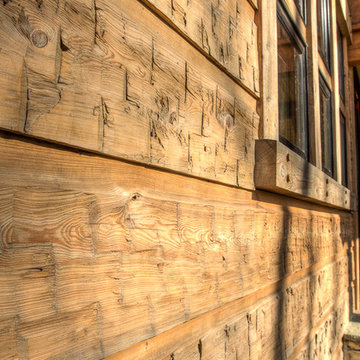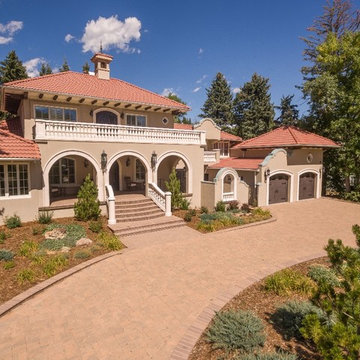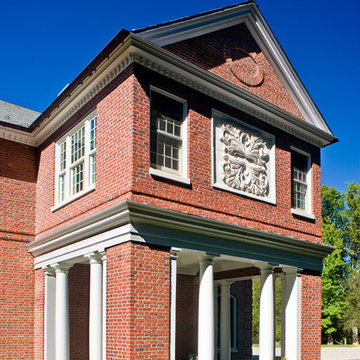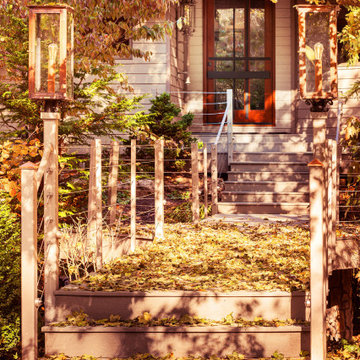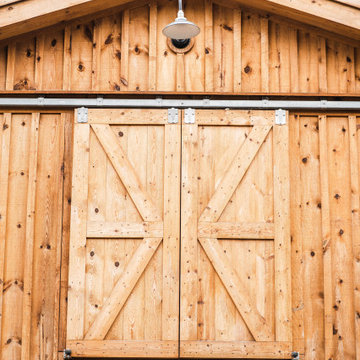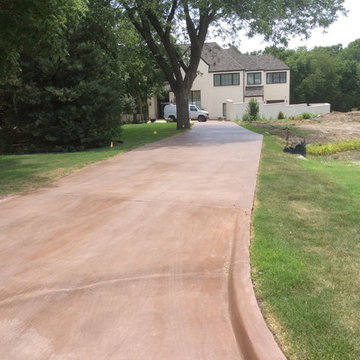巨大なオレンジの二階建ての家の写真
絞り込み:
資材コスト
並び替え:今日の人気順
写真 1〜20 枚目(全 76 枚)
1/4
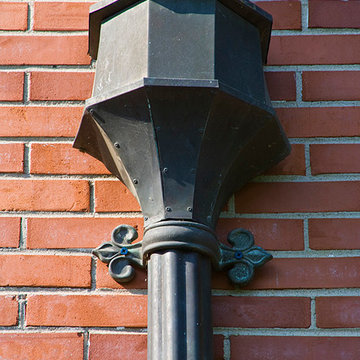
http://www.pickellbuilders.com. Photography by Linda Oyama Bryan. Traditional Kenilworth Renovation with Patina Copper Downspouts

Landmarkphotodesign.com
ミネアポリスにあるラグジュアリーな巨大なトラディショナルスタイルのおしゃれな家の外観 (石材サイディング) の写真
ミネアポリスにあるラグジュアリーな巨大なトラディショナルスタイルのおしゃれな家の外観 (石材サイディング) の写真
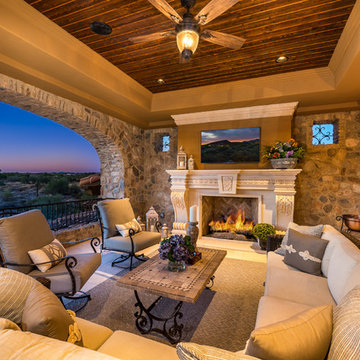
We love this exterior fireplace, the wood ceiling, and custom windows!
フェニックスにあるラグジュアリーな巨大なラスティックスタイルのおしゃれな家の外観 (混合材サイディング、マルチカラーの外壁、混合材屋根) の写真
フェニックスにあるラグジュアリーな巨大なラスティックスタイルのおしゃれな家の外観 (混合材サイディング、マルチカラーの外壁、混合材屋根) の写真

The south courtyard was re-landcape with specimen cacti selected and curated by the owner, and a new hardscape path was laid using flagstone, which was a customary hardscape material used by Robert Evans. The arched window was originally an exterior feature under an existing stairway; the arch was replaced (having been removed during the 1960s), and a arched window added to "re-enclose" the space. Several window openings which had been covered over with stucco were uncovered, and windows fitted in the restored opening. The small loggia was added, and provides a pleasant outdoor breakfast spot directly adjacent to the kitchen.
Architect: Gene Kniaz, Spiral Architects
General Contractor: Linthicum Custom Builders
Photo: Maureen Ryan Photography
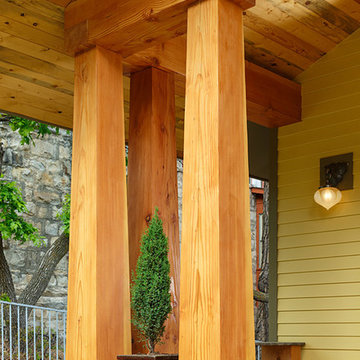
Photography by Marona Photography
Architecture + Structural Engineering by Reynolds Ash + Associates.
アルバカーキにある巨大なトラディショナルスタイルのおしゃれな二階建ての家 (混合材サイディング、黄色い外壁) の写真
アルバカーキにある巨大なトラディショナルスタイルのおしゃれな二階建ての家 (混合材サイディング、黄色い外壁) の写真
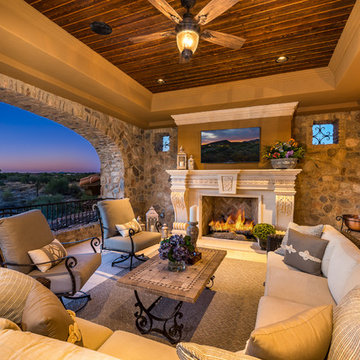
Large scale custom cast stone fireplace underneath the covered patio with wood ceilings.
フェニックスにあるラグジュアリーな巨大な地中海スタイルのおしゃれな家の外観 (混合材サイディング、マルチカラーの外壁、混合材屋根) の写真
フェニックスにあるラグジュアリーな巨大な地中海スタイルのおしゃれな家の外観 (混合材サイディング、マルチカラーの外壁、混合材屋根) の写真
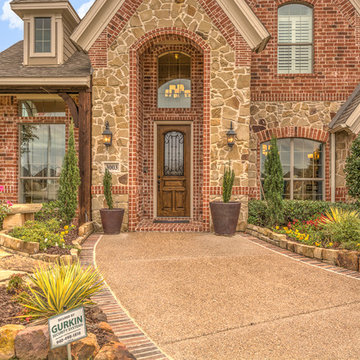
Hunter Coon - True Homes Photography
ダラスにある巨大なトラディショナルスタイルのおしゃれな家の外観 (レンガサイディング) の写真
ダラスにある巨大なトラディショナルスタイルのおしゃれな家の外観 (レンガサイディング) の写真
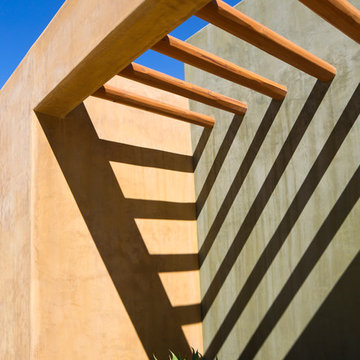
Photo taken by, Bernard Andre
サンフランシスコにあるラグジュアリーな巨大なサンタフェスタイルのおしゃれな二階建ての家 (漆喰サイディング、緑の外壁) の写真
サンフランシスコにあるラグジュアリーな巨大なサンタフェスタイルのおしゃれな二階建ての家 (漆喰サイディング、緑の外壁) の写真
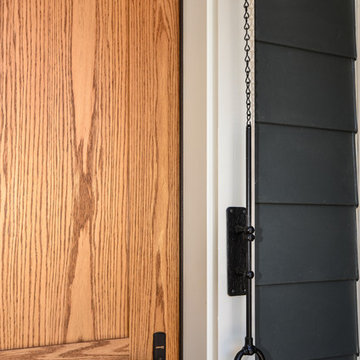
Closeup of downton abbey doorbell at front porch
ワシントンD.C.にある高級な巨大なカントリー風のおしゃれな家の外観 (混合材サイディング、混合材屋根) の写真
ワシントンD.C.にある高級な巨大なカントリー風のおしゃれな家の外観 (混合材サイディング、混合材屋根) の写真
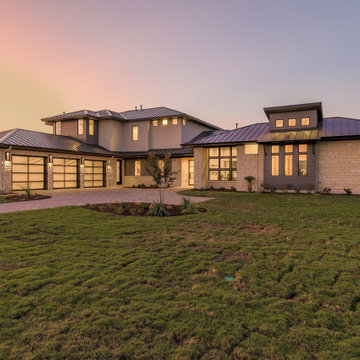
Located in the Exemplary Lake Travis ISD and the new Las Colinas del Lago at Serene Hills subdivision with ease of access to the heart of Lakeway and TX HWY 71.
Neighborhood amenities include miles of hike and bike trails and outdoor recreation.
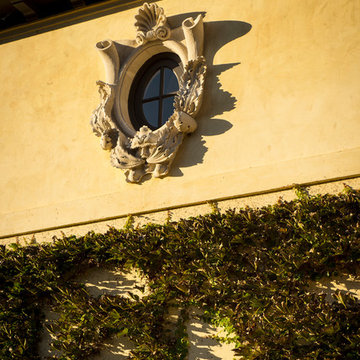
Garden of Italian Villa style home in the Belle Meade area of Nashville, Tennessee, inspired by sixteenth-century architect Andrea Palladio’s Villa Saraceno. Architect: Brian O’Keefe Architect, P.C. | Interior Designer: Mary Spalding | Photographer: Alan Clark
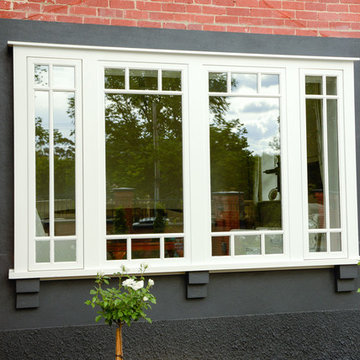
The house was originally a single story 2 bedroom Californian bungalow. It had been extended in the 80's to include a second story. Further internal renovation had been done in the early 2000's. The previous renovation had left odd areas of the house that didn't really function very well. This renovation was designed to tie all of the areas together and create a whole house that was unified from front to back.
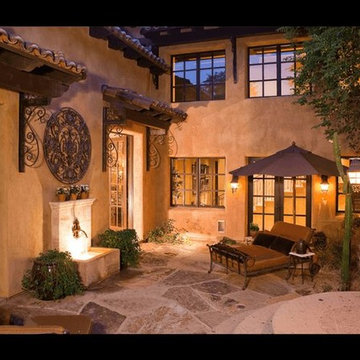
Luxury exterior inspirations by Fratantoni Design.
To see more inspirational photos, please follow us on Facebook, Twitter, Instagram and Pinterest!
巨大なオレンジの二階建ての家の写真
1

