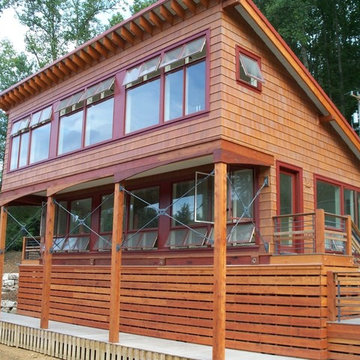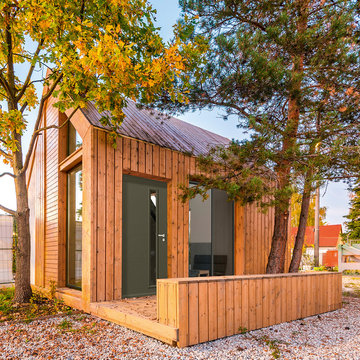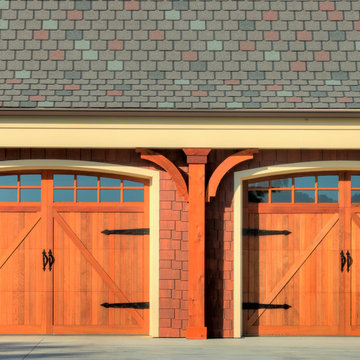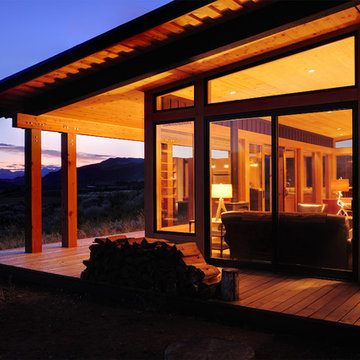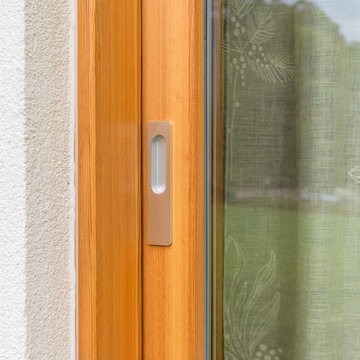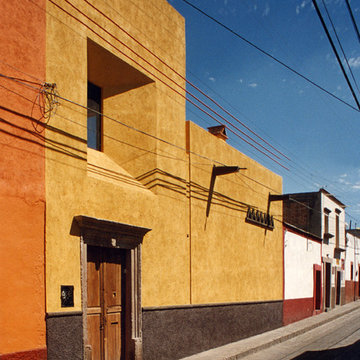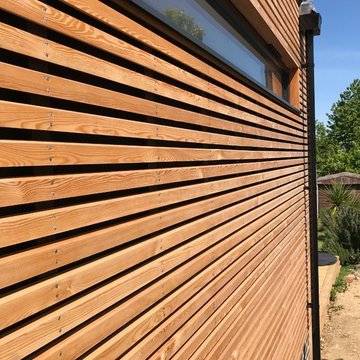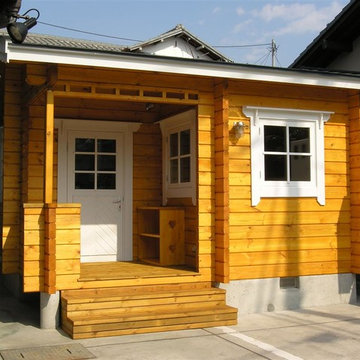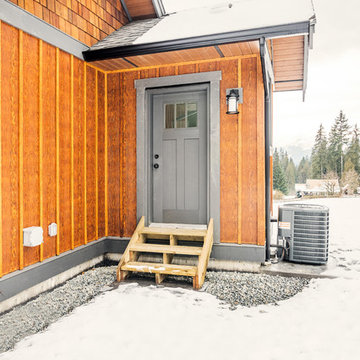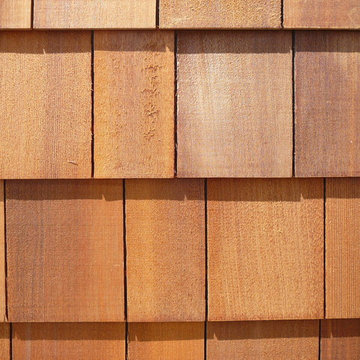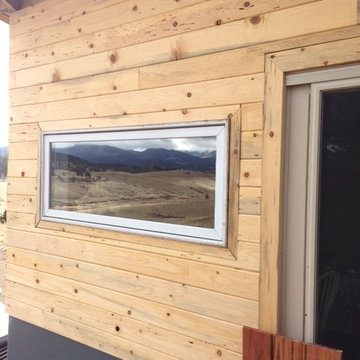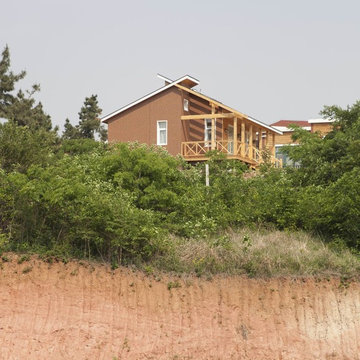小さなオレンジの茶色い家 (黄色い外壁) の写真
絞り込み:
資材コスト
並び替え:今日の人気順
写真 1〜20 枚目(全 35 枚)
1/5

Exterior deck doubles the living space for my teeny tiny house! All the wood for the deck is reclaimed from fallen trees and siding from an old house. The french doors and kitchen window is also reclaimed. Photo: Chibi Moku
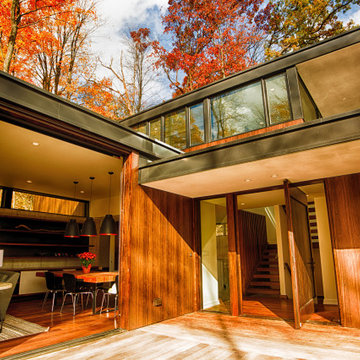
The client’s request was quite common - a typical 2800 sf builder home with 3 bedrooms, 2 baths, living space, and den. However, their desire was for this to be “anything but common.” The result is an innovative update on the production home for the modern era, and serves as a direct counterpoint to the neighborhood and its more conventional suburban housing stock, which focus views to the backyard and seeks to nullify the unique qualities and challenges of topography and the natural environment.
The Terraced House cautiously steps down the site’s steep topography, resulting in a more nuanced approach to site development than cutting and filling that is so common in the builder homes of the area. The compact house opens up in very focused views that capture the natural wooded setting, while masking the sounds and views of the directly adjacent roadway. The main living spaces face this major roadway, effectively flipping the typical orientation of a suburban home, and the main entrance pulls visitors up to the second floor and halfway through the site, providing a sense of procession and privacy absent in the typical suburban home.
Clad in a custom rain screen that reflects the wood of the surrounding landscape - while providing a glimpse into the interior tones that are used. The stepping “wood boxes” rest on a series of concrete walls that organize the site, retain the earth, and - in conjunction with the wood veneer panels - provide a subtle organic texture to the composition.
The interior spaces wrap around an interior knuckle that houses public zones and vertical circulation - allowing more private spaces to exist at the edges of the building. The windows get larger and more frequent as they ascend the building, culminating in the upstairs bedrooms that occupy the site like a tree house - giving views in all directions.
The Terraced House imports urban qualities to the suburban neighborhood and seeks to elevate the typical approach to production home construction, while being more in tune with modern family living patterns.
Overview:
Elm Grove
Size:
2,800 sf,
3 bedrooms, 2 bathrooms
Completion Date:
September 2014
Services:
Architecture, Landscape Architecture
Interior Consultants: Amy Carman Design
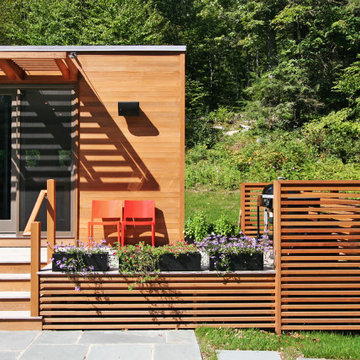
This compact pool house / guest house is contained within in a single module, clad in cedar siding.
ニューヨークにある小さなコンテンポラリースタイルのおしゃれな家の外観の写真
ニューヨークにある小さなコンテンポラリースタイルのおしゃれな家の外観の写真
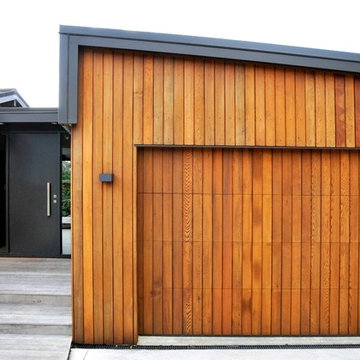
An entry area marks the separation between the old house and the new extension. The cedar runs from the new external wall through the internal space.
Photographer: Kim Neville
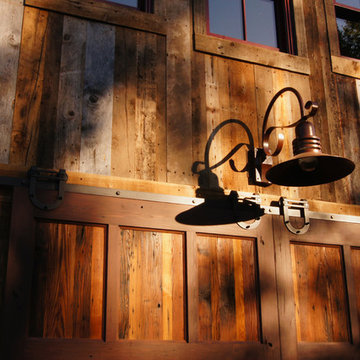
Refined rustic barn near Durango, Colorado with reclaimed barnwood siding, rusted steel and modern finishes. This simple building is super insulated and energy efficient.
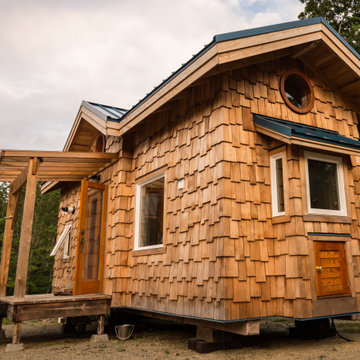
Joshua Jakabosky, Old Craft Carpentry & Construction
Joanne Johnson, Dragonfly & Brambles Photography
他の地域にある小さなトラディショナルスタイルのおしゃれな家の外観の写真
他の地域にある小さなトラディショナルスタイルのおしゃれな家の外観の写真
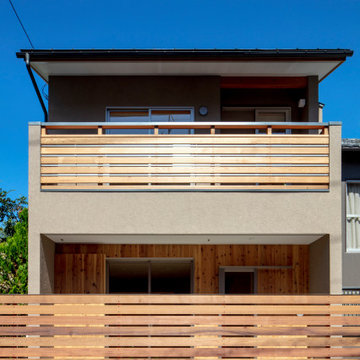
狭い通りに面した、南北に細長い敷地に建つ住宅。
日照やプライバシーを考慮して、主空間は2階。
1階には多目的に使える土間。
1階、2階ともワンルーム構成。
他の地域にあるお手頃価格の小さなコンテンポラリースタイルのおしゃれな家の外観の写真
他の地域にあるお手頃価格の小さなコンテンポラリースタイルのおしゃれな家の外観の写真
小さなオレンジの茶色い家 (黄色い外壁) の写真
1
