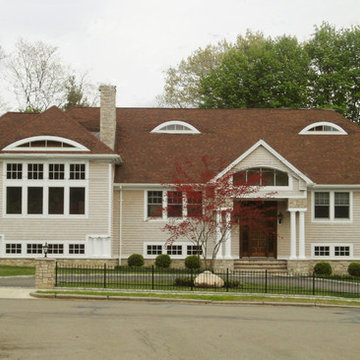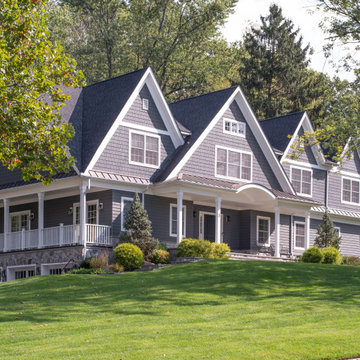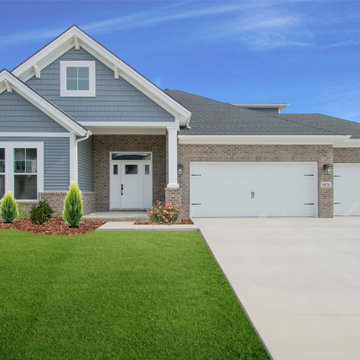外観
絞り込み:
資材コスト
並び替え:今日の人気順
写真 21〜40 枚目(全 65 枚)
1/5
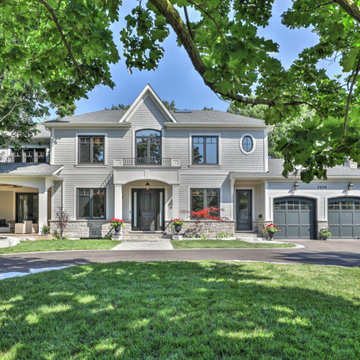
Score some major curb appeal points with this spacious custom home in a beautiful mature neighbourhood.
トロントにあるラグジュアリーなトランジショナルスタイルのおしゃれな家の外観 (混合材サイディング、ウッドシングル張り) の写真
トロントにあるラグジュアリーなトランジショナルスタイルのおしゃれな家の外観 (混合材サイディング、ウッドシングル張り) の写真
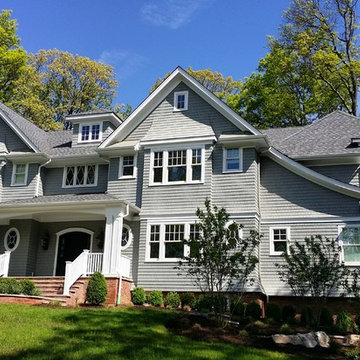
All gray custom home located in Union County, NJ.
ニューヨークにあるラグジュアリーなおしゃれな家の外観 (混合材サイディング、ウッドシングル張り) の写真
ニューヨークにあるラグジュアリーなおしゃれな家の外観 (混合材サイディング、ウッドシングル張り) の写真
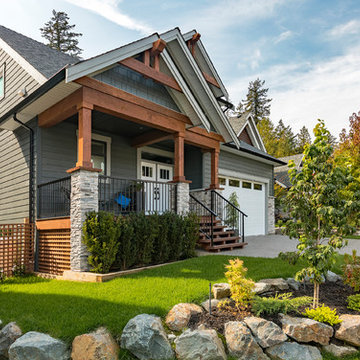
Photos by Brice Ferre
バンクーバーにあるお手頃価格のトラディショナルスタイルのおしゃれな家の外観 (混合材サイディング、ウッドシングル張り) の写真
バンクーバーにあるお手頃価格のトラディショナルスタイルのおしゃれな家の外観 (混合材サイディング、ウッドシングル張り) の写真
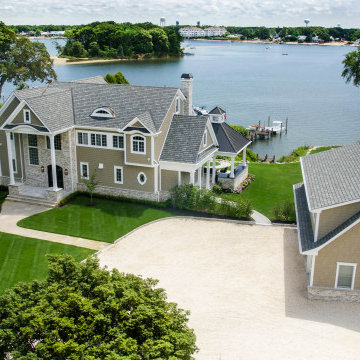
Custom Home in New Jersey.
ニューヨークにあるビーチスタイルのおしゃれな家の外観 (混合材サイディング、マルチカラーの外壁、ウッドシングル張り) の写真
ニューヨークにあるビーチスタイルのおしゃれな家の外観 (混合材サイディング、マルチカラーの外壁、ウッドシングル張り) の写真
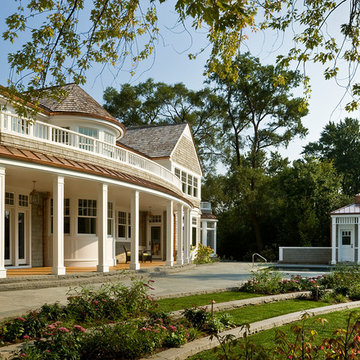
Bruce Van Inwegen
シカゴにあるトランジショナルスタイルのおしゃれな家の外観 (混合材サイディング、ウッドシングル張り) の写真
シカゴにあるトランジショナルスタイルのおしゃれな家の外観 (混合材サイディング、ウッドシングル張り) の写真
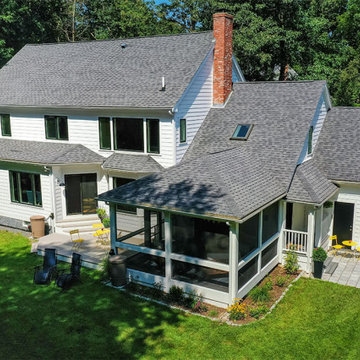
This is one of our favorite projects to date because of the beautiful modern farmhouse look achieved here.
The homeowners chose to replace their siding using our GorillaPlank™ Siding System featuring Everlast Composite Siding and their windows with Ebony-colored Marvin Windows!
Location: Carlisle, MA 01741
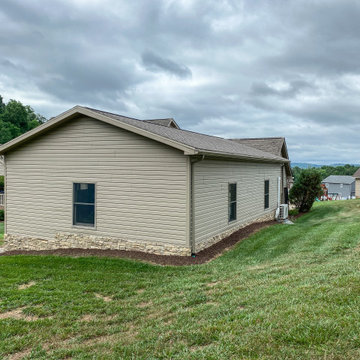
An additional pass-through garage bay added onto an existing garage for more space!
他の地域にある低価格のインダストリアルスタイルのおしゃれな家の外観 (混合材サイディング、ウッドシングル張り) の写真
他の地域にある低価格のインダストリアルスタイルのおしゃれな家の外観 (混合材サイディング、ウッドシングル張り) の写真
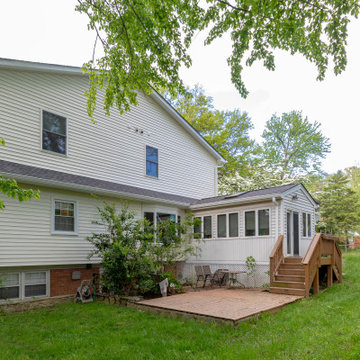
This beautiful Vienna, VA needed a two-story addition on the existing home frame.
Our expert team designed and built this major project with many new features.
This remodel project includes three bedrooms, staircase, two full bathrooms, and closets including two walk-in closets. Plenty of storage space is included in each vanity along with plenty of lighting using sconce lights.
Three carpeted bedrooms with corresponding closets. Master bedroom with his and hers walk-in closets, master bathroom with double vanity and standing shower and separate toilet room. Bathrooms includes hardwood flooring. Shared bathroom includes double vanity.
New second floor includes carpet throughout second floor and staircase.
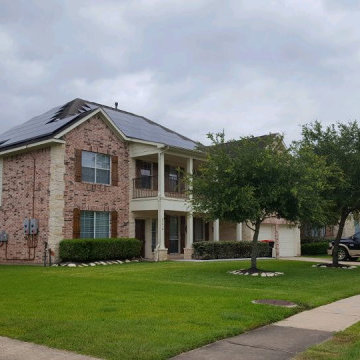
Full home energy offset with solar
ヒューストンにある高級なトラディショナルスタイルのおしゃれな家の外観 (混合材サイディング、ウッドシングル張り) の写真
ヒューストンにある高級なトラディショナルスタイルのおしゃれな家の外観 (混合材サイディング、ウッドシングル張り) の写真
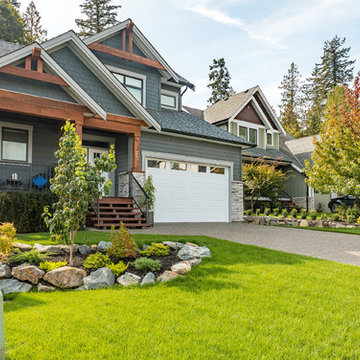
Photos by Brice Ferre
バンクーバーにあるお手頃価格のトラディショナルスタイルのおしゃれな家の外観 (混合材サイディング、ウッドシングル張り) の写真
バンクーバーにあるお手頃価格のトラディショナルスタイルのおしゃれな家の外観 (混合材サイディング、ウッドシングル張り) の写真
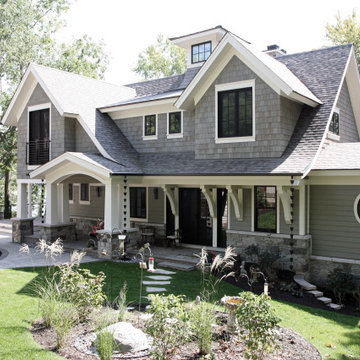
There is no place like HOME...
ミルウォーキーにある高級なビーチスタイルのおしゃれな家の外観 (混合材サイディング、混合材屋根、ウッドシングル張り) の写真
ミルウォーキーにある高級なビーチスタイルのおしゃれな家の外観 (混合材サイディング、混合材屋根、ウッドシングル張り) の写真
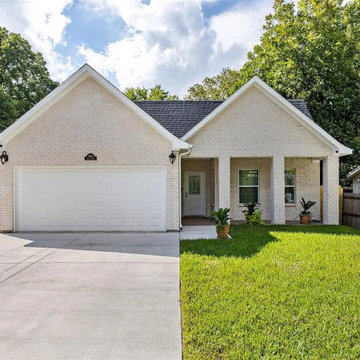
Creates an amazing outdoor living space perfect for hosting backyard barbecues and parties. Improves the property's market value. The energy-efficient doors and windows help reduce your heating and cooling costs. Enhance the lifestyle with function and comfort. We Transformed the exterior space of the property into a beautiful and inviting living space.
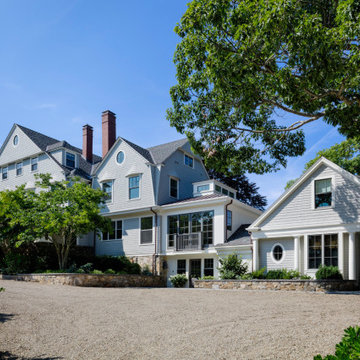
TEAM
Architect: LDa Architecture & Interiors
Interior Design: LDa Architecture & Interiors
Builder: Stefco Builders
Landscape Architect: Hilarie Holdsworth Design
Photographer: Greg Premru
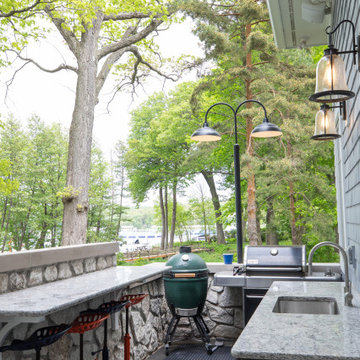
www.lowellcustomhomes.com - Lake Geneva, WI, - Exterior lake views and outdoor cooking station
ミルウォーキーにあるビーチスタイルのおしゃれな家の外観 (混合材サイディング、ウッドシングル張り) の写真
ミルウォーキーにあるビーチスタイルのおしゃれな家の外観 (混合材サイディング、ウッドシングル張り) の写真
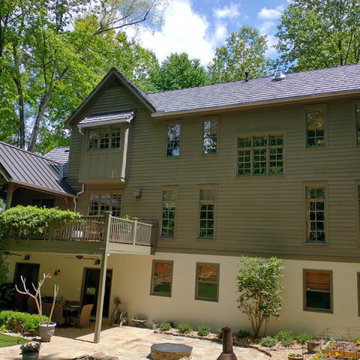
Davinci Shaker Style Roof and Metal Roof
アトランタにあるお手頃価格のコンテンポラリースタイルのおしゃれな家の外観 (混合材サイディング、ウッドシングル張り) の写真
アトランタにあるお手頃価格のコンテンポラリースタイルのおしゃれな家の外観 (混合材サイディング、ウッドシングル張り) の写真
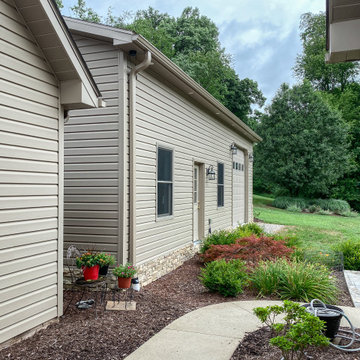
An additional pass-through garage bay added onto an existing garage for more space!
他の地域にある低価格のインダストリアルスタイルのおしゃれな家の外観 (混合材サイディング、ウッドシングル張り) の写真
他の地域にある低価格のインダストリアルスタイルのおしゃれな家の外観 (混合材サイディング、ウッドシングル張り) の写真
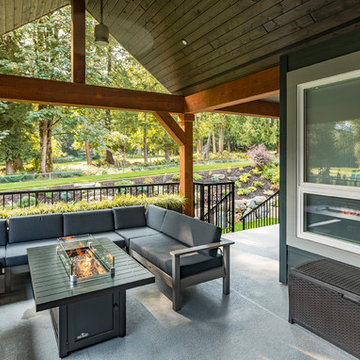
Photos by Brice Ferre
バンクーバーにあるお手頃価格のトラディショナルスタイルのおしゃれな家の外観 (混合材サイディング、ウッドシングル張り) の写真
バンクーバーにあるお手頃価格のトラディショナルスタイルのおしゃれな家の外観 (混合材サイディング、ウッドシングル張り) の写真
2
