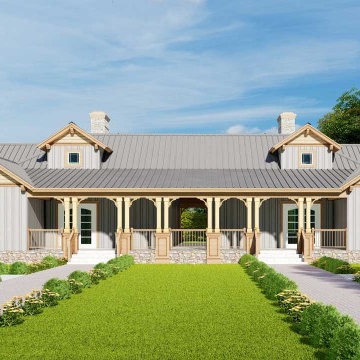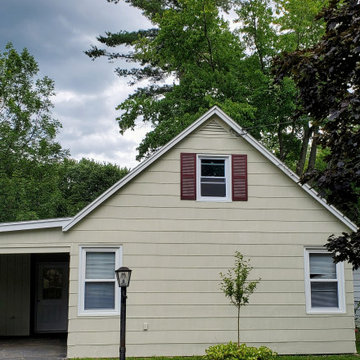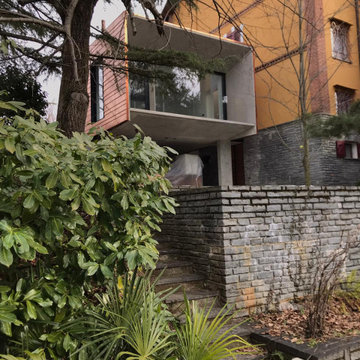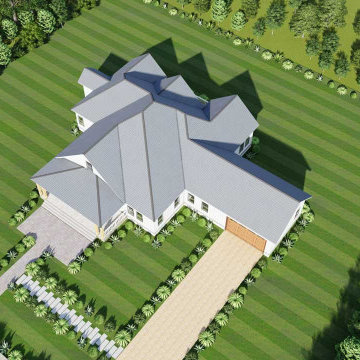緑色の家の外観 (メタルサイディング、ウッドシングル張り) の写真
絞り込み:
資材コスト
並び替え:今日の人気順
写真 1〜5 枚目(全 5 枚)
1/4

A monochrome decor is a critical element of the Craftsman style. Craftsman floor plans are available in several forms and sizes, from cottage designs to modern farmhouse designs. The magnificent two-unit 8-bedroom Craftsman house plan includes gorgeous architectural interior and exterior spaces. The scenery, natural light, and ventilation are all considered when designing this residence. A spacious covered entrance porch illuminates the main level of this magnificent house. The elaborate formal living room features all modern furnishings and a unique fireplace concept. A contemporary style kitchen features a modern cooking island, breakfast bar, butler's pantry, and kitchen island. The most extraordinary amenity of this property is the extensive main bedroom, a spacious living room, a dressing closet, and an arrived contemporary style bathroom. Another stunningly decorated bedroom functions similarly. Two more stylishly decorated rooms equipped with state-of-the-art amenities can be found on the upper level of this two-unit and two-story craftsman house design.
緑色の家の外観 (メタルサイディング、ウッドシングル張り) の写真
1



