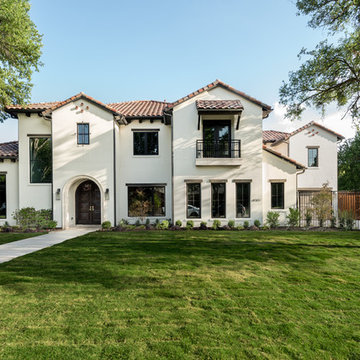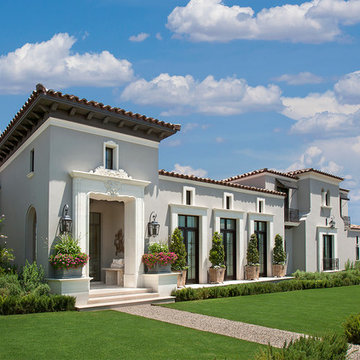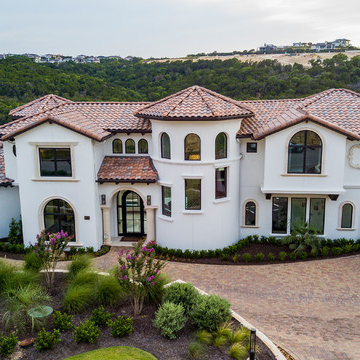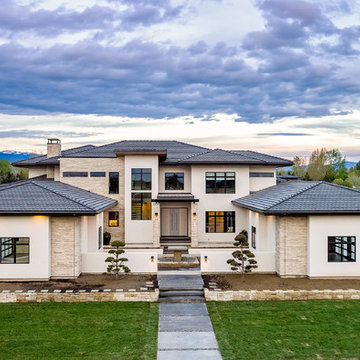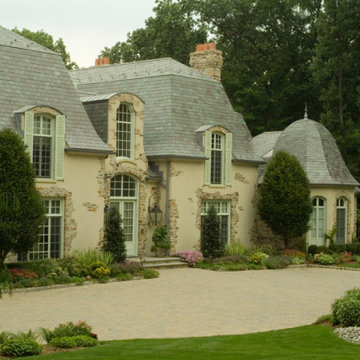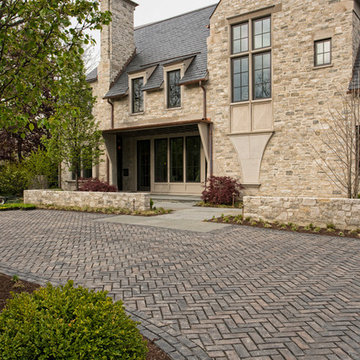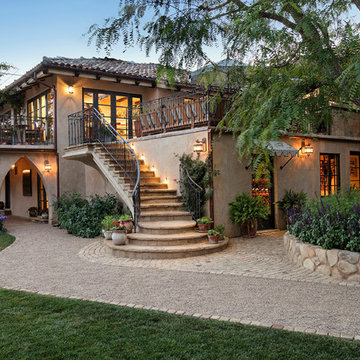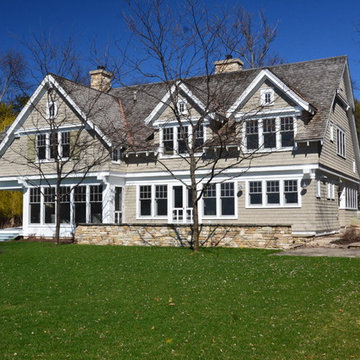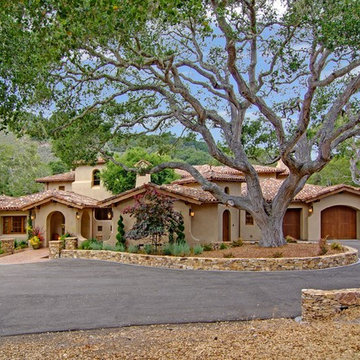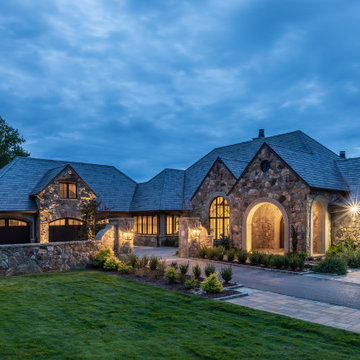緑色の家の外観の写真
絞り込み:
資材コスト
並び替え:今日の人気順
写真 1〜20 枚目(全 2,333 枚)
1/4
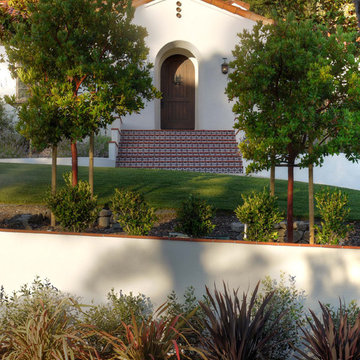
Front Entry
Image: Ellis A. Schoichet AIA
サンフランシスコにある高級な地中海スタイルのおしゃれな家の外観 (漆喰サイディング) の写真
サンフランシスコにある高級な地中海スタイルのおしゃれな家の外観 (漆喰サイディング) の写真

Hamptons inspired with a contemporary Aussie twist, this five-bedroom home in Ryde was custom designed and built by Horizon Homes to the specifications of the owners, who wanted an extra wide hallway, media room, and upstairs and downstairs living areas. The ground floor living area flows through to the kitchen, generous butler's pantry and outdoor BBQ area overlooking the garden.
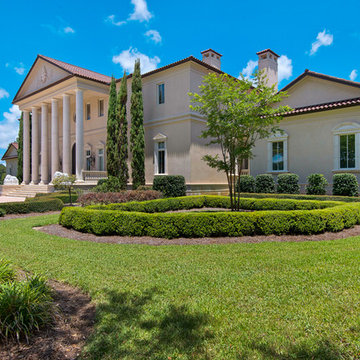
This project is in a development called “The Preserve” in Panama City Beach. The house is Palladian and the landscape is Italianate to match the house. The landscape is very formal, with clipped boxwood hedges and lawn. I most enjoyed the creation of the design of the entry gate. I designed the wall, gates, pedestrian gate and gas lamps.
Photographed by: Emerald Coast Real Estate Photography
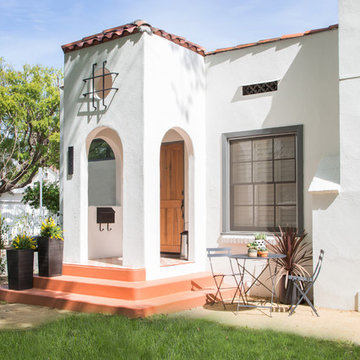
The home has no backyard so this decomposed granite patio and a ficus hedge around the perimeter of the home affords the client usable, private outdoor space.

Home extensions and loft conversion in Barnet, EN5 London. render finished in white, black tile and black trim, White render and black fascias and guttering.

Brief: Extend what was originally a small bungalow into a large family home, with feature glazing at the front.
Challenge: Overcoming the Town Planning constraints for the ambitious proposal.
Goal: Create a far larger house than the original bungalow. The house is three times larger.
Unique Solution: There is a small side lane, which effectively makes it a corner plot. The L-shape plan ‘turns the corner’.
Sustainability: Keeping the original bungalow retained the embodied energy and saved on new materials, as in a complete new rebuild.

Brief: Extend what was originally a small bungalow into a large family home, with feature glazing at the front.
Challenge: Overcoming the Town Planning constraints for the ambitious proposal.
Goal: Create a far larger house than the original bungalow. The house is three times larger.
Unique Solution: There is a small side lane, which effectively makes it a corner plot. The L-shape plan ‘turns the corner’.
Sustainability: Keeping the original bungalow retained the embodied energy and saved on new materials, as in a complete new rebuild.
緑色の家の外観の写真
1

