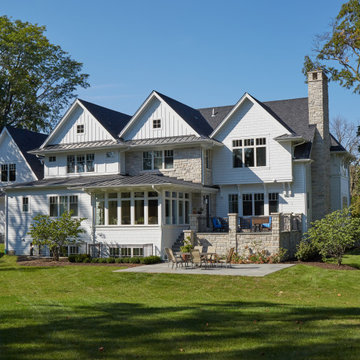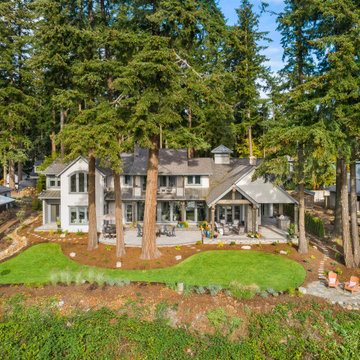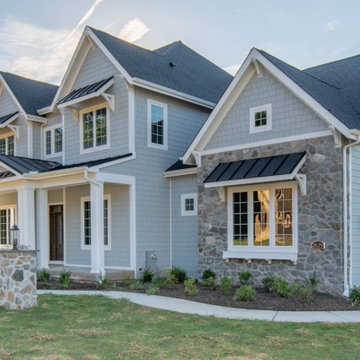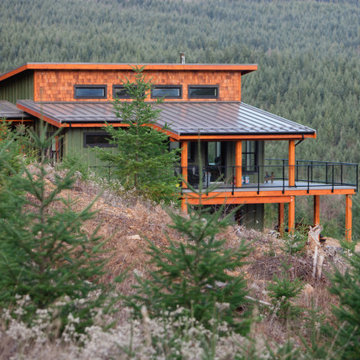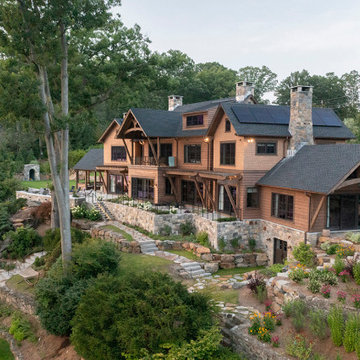緑色の家の外観 (混合材屋根、ウッドシングル張り) の写真
絞り込み:
資材コスト
並び替え:今日の人気順
写真 1〜20 枚目(全 41 枚)

Roadside Exterior with Rustic wood siding, timber trusses, and metal shed roof accents. Stone landscaping and steps.
ミネアポリスにあるトランジショナルスタイルのおしゃれな家の外観 (混合材屋根、ウッドシングル張り) の写真
ミネアポリスにあるトランジショナルスタイルのおしゃれな家の外観 (混合材屋根、ウッドシングル張り) の写真

The front facade of Haddonfield House features large expanses of glass to provide ample natural lighting to interior spaces. A central glass space connects the two structures into one cohesive modern home.
Photography (c) Jeffrey Totaro, 2021
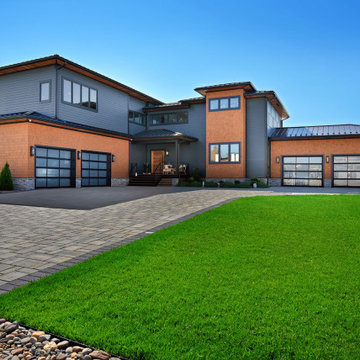
The exterior of the home is a modern home with clean lines, dark finishes, and and natural cedar shake accents.
他の地域にある高級なモダンスタイルのおしゃれな家の外観 (ウッドシングル張り) の写真
他の地域にある高級なモダンスタイルのおしゃれな家の外観 (ウッドシングル張り) の写真
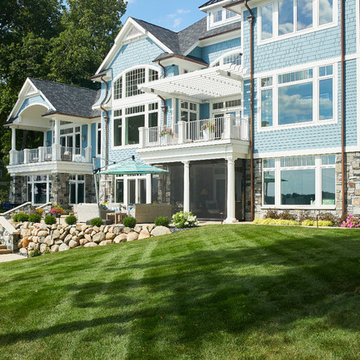
Decks and lawn space
Photo by Ashley Avila Photography
グランドラピッズにあるビーチスタイルのおしゃれな家の外観 (混合材サイディング、混合材屋根、ウッドシングル張り) の写真
グランドラピッズにあるビーチスタイルのおしゃれな家の外観 (混合材サイディング、混合材屋根、ウッドシングル張り) の写真
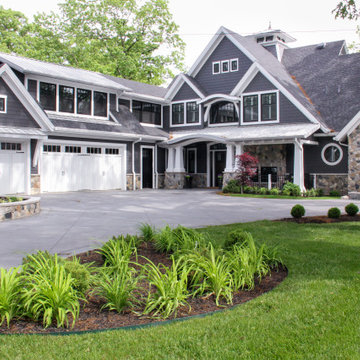
Royal Building Products Celect Cellular composite siding in Wrought Iron. Marvin Clad Wood Ultimate windows & doors in Ebony. Connecticut Stone blend of CT Split Fieldstone and CT Weathered Fieldstone. Atlas Pinnacle architectural shingles in Pristine Black. Combination of Unilock pavers, stamped concrete and slab stone on patio and hardscape.
General contracting by Martin Bros. Contracting, Inc.; Architecture by Helman Sechrist Architecture; Interior Design by Nanci Wirt; Professional Photo by Marie Martin Kinney.
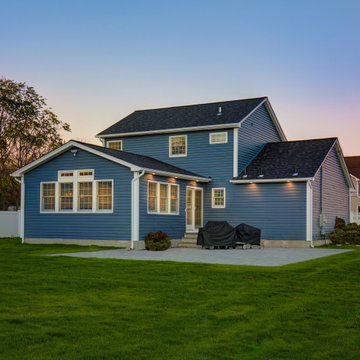
Complete Remodel of a home with a new family room addition in the rear. This remodel included expanding the kitchen space to create a new larger kitchen open into the new family room, a formal dining room, two new bathrooms a new open front entryway and a much needed update to the exterior of the home.
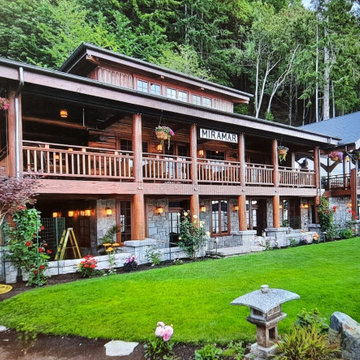
Waterfront addition to a log home on Vashon Island. The existing log home was built in 1908 as a destination lodge. The timber frame addition was completed in 2022. This project included replacing the loft ceiling and rebuilding the log deck, and a new main bedroom over a basement. The lower floor is faced with stone.
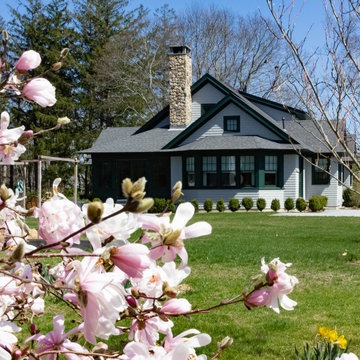
Custom, passive style, green trim home.
ボストンにある中くらいなトラディショナルスタイルのおしゃれな家の外観 (混合材屋根、ウッドシングル張り) の写真
ボストンにある中くらいなトラディショナルスタイルのおしゃれな家の外観 (混合材屋根、ウッドシングル張り) の写真

Super insulated, energy efficient home with double stud construction and solar panels. Net Zero Energy home. Built in rural Wisconsin wooded site with 2-story great room and loft
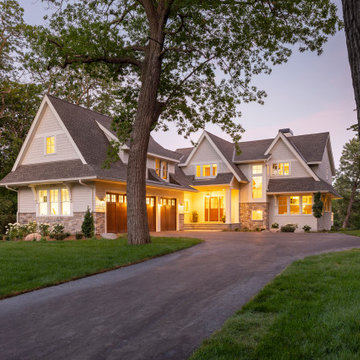
Classic lake home architecture that's open and inviting. Beautiful views up the driveway with all the rooms getting lake views on the southern side (lake).
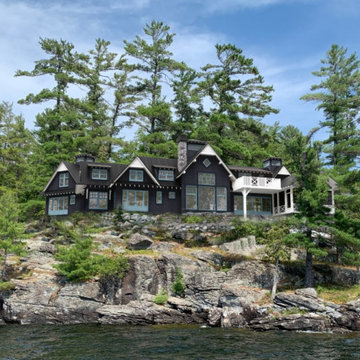
Traditional Muskoka cottage on the beautiful Lake Rosseau.
トロントにある高級なトラディショナルスタイルのおしゃれな家の外観 (ウッドシングル張り) の写真
トロントにある高級なトラディショナルスタイルのおしゃれな家の外観 (ウッドシングル張り) の写真
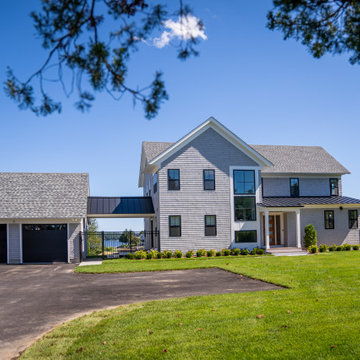
Modern shingled seaside home.
ボストンにある中くらいなコンテンポラリースタイルのおしゃれな家の外観 (混合材屋根、ウッドシングル張り) の写真
ボストンにある中くらいなコンテンポラリースタイルのおしゃれな家の外観 (混合材屋根、ウッドシングル張り) の写真
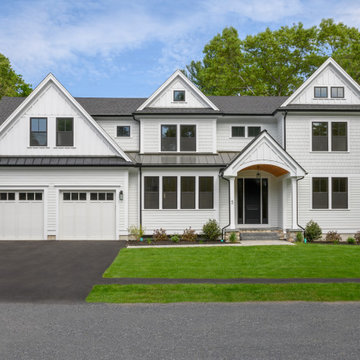
Built in 2021, this new construction home has a white exterior with black windows.
ボストンにある高級なトランジショナルスタイルのおしゃれな家の外観 (コンクリート繊維板サイディング、混合材屋根、ウッドシングル張り) の写真
ボストンにある高級なトランジショナルスタイルのおしゃれな家の外観 (コンクリート繊維板サイディング、混合材屋根、ウッドシングル張り) の写真
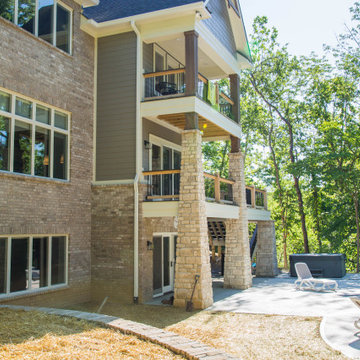
This home's size is very deceptive from the front view. It's multiple levels are more evident from the rear of the home where the size and scope is apparent. This home was made for entertaining with its pool, hot tub and expansive deck areas.
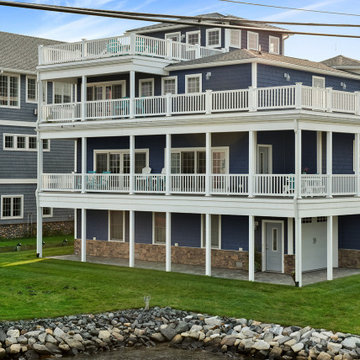
The wrap around porches provide plenty of space to sit outside and enjoy the views of the water.
他の地域にある高級なエクレクティックスタイルのおしゃれな家の外観 (ビニールサイディング、混合材屋根、ウッドシングル張り) の写真
他の地域にある高級なエクレクティックスタイルのおしゃれな家の外観 (ビニールサイディング、混合材屋根、ウッドシングル張り) の写真
緑色の家の外観 (混合材屋根、ウッドシングル張り) の写真
1
