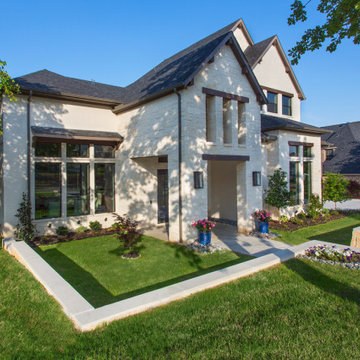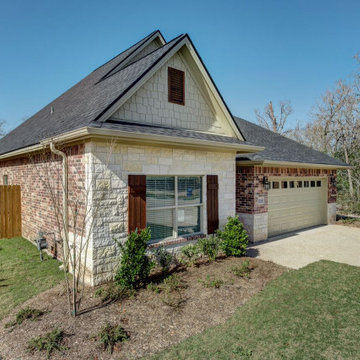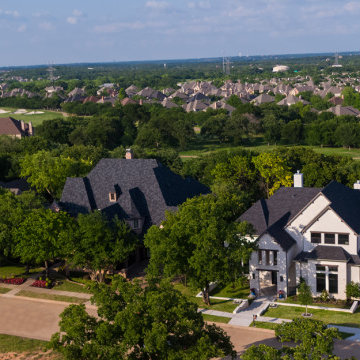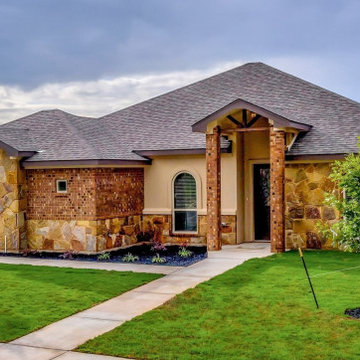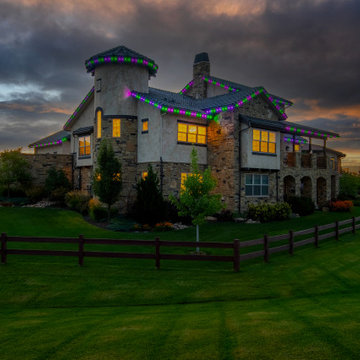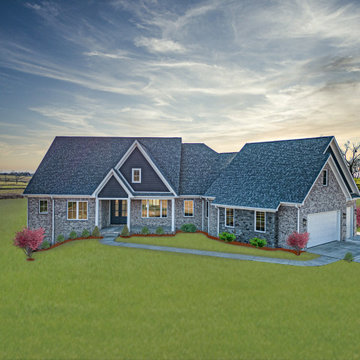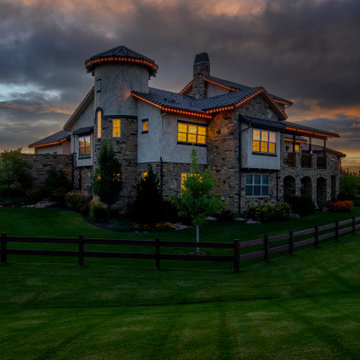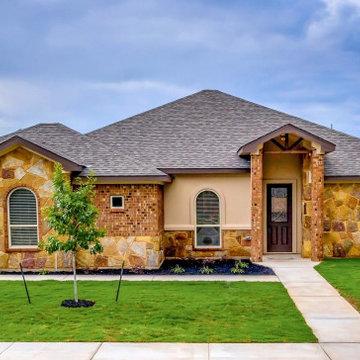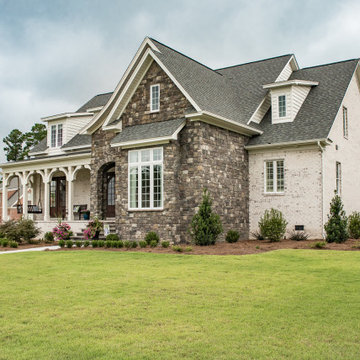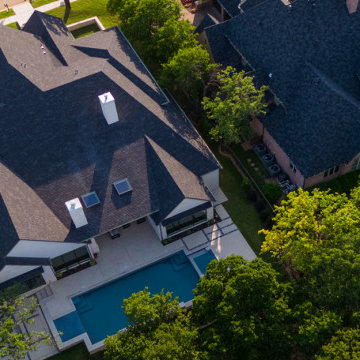緑色の家の外観 (レンガサイディング、ウッドシングル張り) の写真
絞り込み:
資材コスト
並び替え:今日の人気順
写真 1〜20 枚目(全 54 枚)
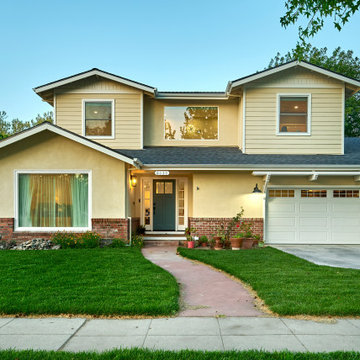
A young growing family was looking for more space to house their needs and decided to add square footage to their home. They loved their neighborhood and location and wanted to add to their single story home with sensitivity to their neighborhood context and yet maintain the traditional style their home had. After multiple design iterations we landed on a design the clients loved. It required an additional planning review process since the house exceeded the maximum allowable square footage. The end result is a beautiful home that accommodates their needs and fits perfectly on their street.
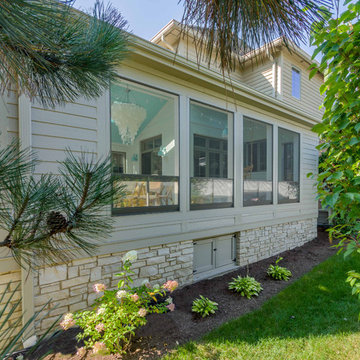
This home, only a few years old, was beautiful inside, but had nowhere to enjoy the outdoors. This project included adding a large screened porch, with windows that slide down and stack to provide full screens above. The home's existing brick exterior walls were painted white to brighten the room, and skylights were added. The robin's egg blue ceiling and matching industrial wall sconces, along with the bright yellow accent chairs, provide a bright and cheery atmosphere in this new outdoor living space. A door leads out to to deck stairs down to the new patio with seating and fire pit.
Project photography by Kmiecik Imagery.
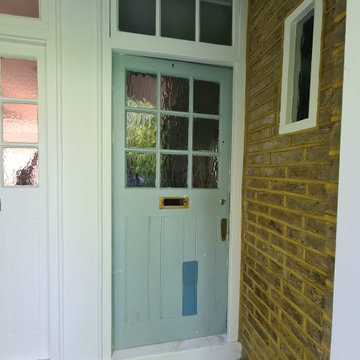
Full front door restoration, from door being stripped back to bare wood, to new epoxy resin installation as a train and approved contractor. Followed up with hand painted primers, stain blocker and 3 top coat in satin. All made by hand painted skill, sand and dust off between coats. New door fitting was fully installed.
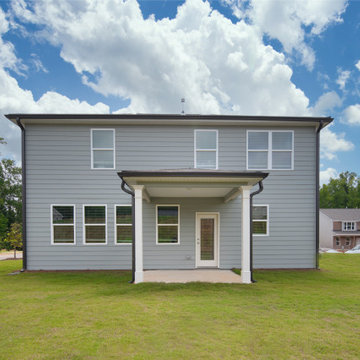
A beautiful exterior on this family home in Stonecrest.
アトランタにあるお手頃価格の中くらいなモダンスタイルのおしゃれな家の外観 (レンガサイディング、マルチカラーの外壁、ウッドシングル張り) の写真
アトランタにあるお手頃価格の中くらいなモダンスタイルのおしゃれな家の外観 (レンガサイディング、マルチカラーの外壁、ウッドシングル張り) の写真
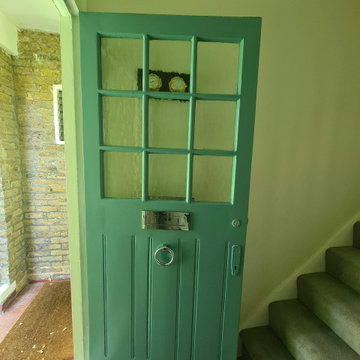
Full front door restoration, from door being stripped back to bare wood, to new epoxy resin installation as a train and approved contractor. Followed up with hand painted primers, stain blocker and 3 top coat in satin. All made by hand painted skill, sand and dust off between coats. New door fitting was fully installed.
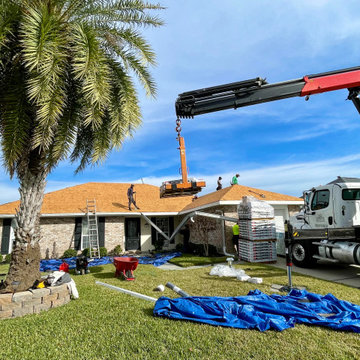
ニューオリンズにある低価格の中くらいなコンテンポラリースタイルのおしゃれな家の外観 (レンガサイディング、混合材屋根、ウッドシングル張り) の写真
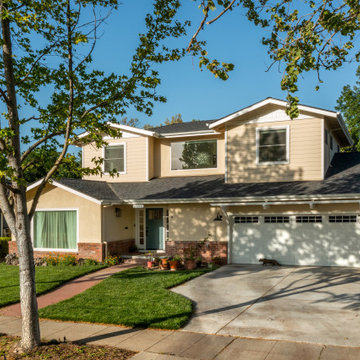
A young growing family was looking for more space to house their needs and decided to add square footage to their home. They loved their neighborhood and location and wanted to add to their single story home with sensitivity to their neighborhood context and yet maintain the traditional style their home had. After multiple design iterations we landed on a design the clients loved. It required an additional planning review process since the house exceeded the maximum allowable square footage. The end result is a beautiful home that accommodates their needs and fits perfectly on their street.
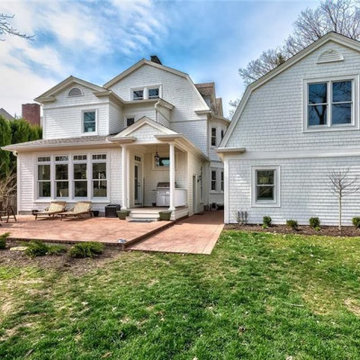
This project found its inspiration in the original lines of the home, built in the early 20th century.
This photo shows the mew garage which includes a bonus room/ office on the second floor, and a patio and rear covered porch. The rooflines were a challenge to work with, but eventually led to an opportunity for a covered porch with a gable roof that doubles as a rear entry to the great room and a covered grilling space.
The entire rear of this home is part of the addition, and allowed for the owners to better connect with their rear yard as well as bringing more light into the rear of the home. A breezeway between the home and garage kept the original style of the home rather than an attached garage, suggesting more of a carriage house. The breezeway also allowed for more opportunities to place windows on exterior walls, and create a more open space overall.
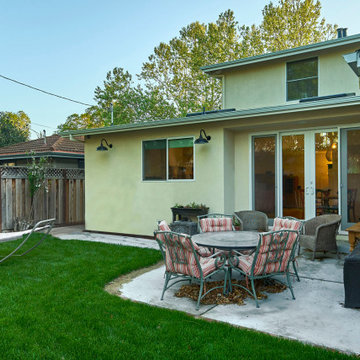
A young growing family was looking for more space to house their needs and decided to add square footage to their home. They loved their neighborhood and location and wanted to add to their single story home with sensitivity to their neighborhood context and yet maintain the traditional style their home had. After multiple design iterations we landed on a design the clients loved. It required an additional planning review process since the house exceeded the maximum allowable square footage. The end result is a beautiful home that accommodates their needs and fits perfectly on their street.
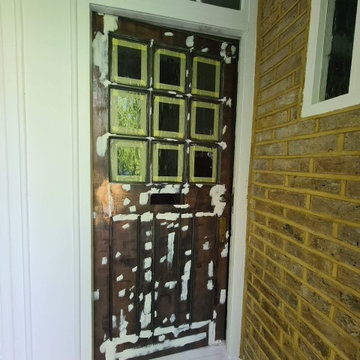
Full front door restoration, from door being stripped back to bare wood, to new epoxy resin installation as a train and approved contractor. Followed up with hand painted primers, stain blocker and 3 top coat in satin. All made by hand painted skill, sand and dust off between coats. New door fitting was fully installed.
緑色の家の外観 (レンガサイディング、ウッドシングル張り) の写真
1
