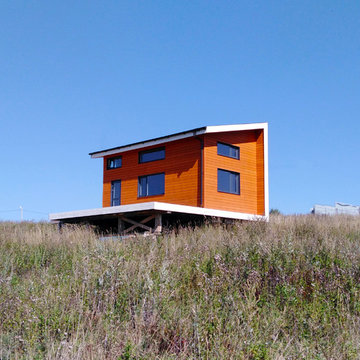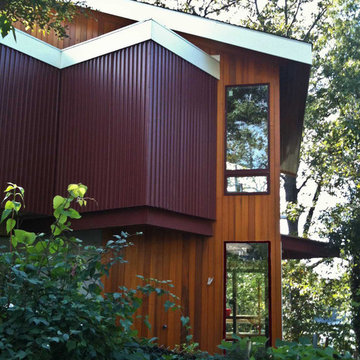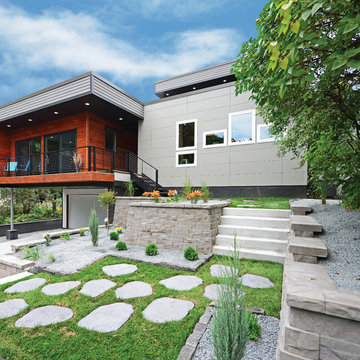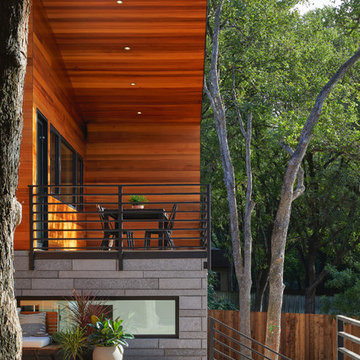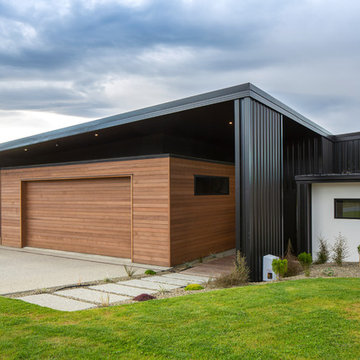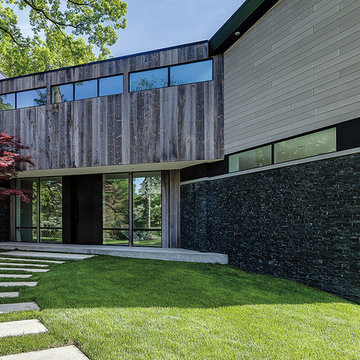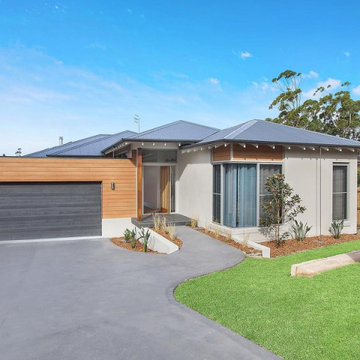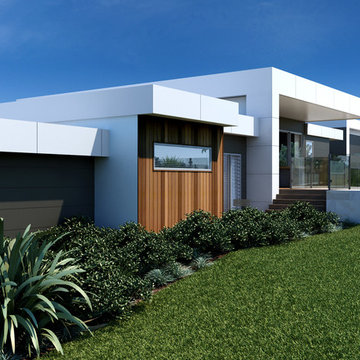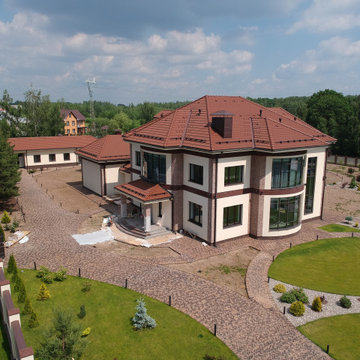緑色の家の外観 (混合材サイディング) の写真
絞り込み:
資材コスト
並び替え:今日の人気順
写真 1〜20 枚目(全 33 枚)

A Mid Century modern home built by a student of Eichler. This Eichler inspired home was completely renovated and restored to meet current structural, electrical, and energy efficiency codes as it was in serious disrepair when purchased as well as numerous and various design elements that were inconsistent with the original architectural intent.
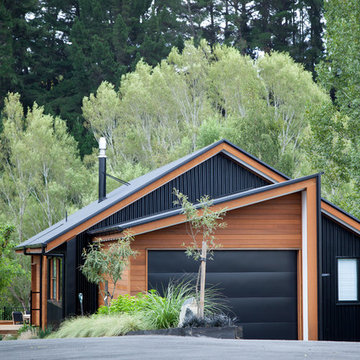
Kelk Photography
ダニーデンにある小さなコンテンポラリースタイルのおしゃれな家の外観 (混合材サイディング、マルチカラーの外壁) の写真
ダニーデンにある小さなコンテンポラリースタイルのおしゃれな家の外観 (混合材サイディング、マルチカラーの外壁) の写真
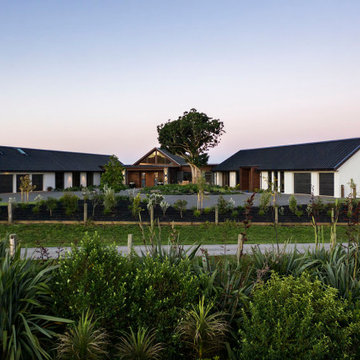
Entry offers warm layers, textures and connected paths across the layout of the house - featuring a great tree that the house seems to embrace
オークランドにある巨大なおしゃれな家の外観 (マルチカラーの外壁、混合材サイディング) の写真
オークランドにある巨大なおしゃれな家の外観 (マルチカラーの外壁、混合材サイディング) の写真
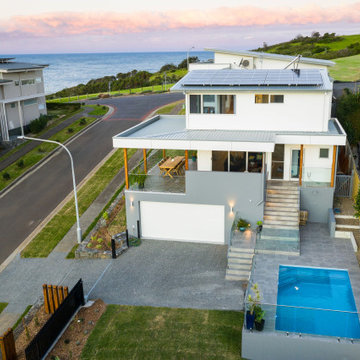
You’ll always be on holidays here!
Designed for a couple nearing retirement and completed in 2019 by Quine Building, this modern beach house truly embraces holiday living.
Capturing views of the escarpment and the ocean, this home seizes the essence of summer living.
In a highly exposed street, maintaining privacy while inviting the unmistakable vistas into each space was achieved through carefully placed windows and outdoor living areas.
By positioning living areas upstairs, the views are introduced into each space and remain uninterrupted and undisturbed.
The separation of living spaces to bedrooms flows seamlessly with the slope of the site creating a retreat for family members.
An epitome of seaside living, the attention to detail exhibited by the build is second only to the serenity of it’s location.
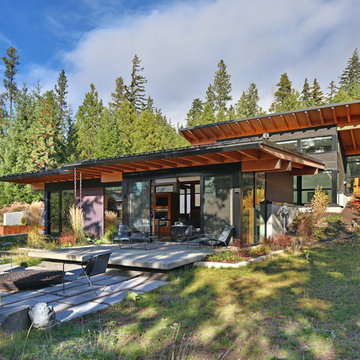
Architect: Studio Zerbey Architecture + Design
モダンスタイルのおしゃれな家の外観 (混合材サイディング) の写真
モダンスタイルのおしゃれな家の外観 (混合材サイディング) の写真
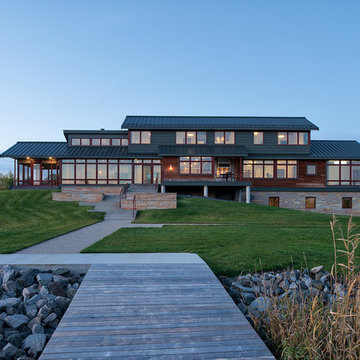
Scott Amundson Photography
ミネアポリスにあるトランジショナルスタイルのおしゃれな家の外観 (混合材サイディング) の写真
ミネアポリスにあるトランジショナルスタイルのおしゃれな家の外観 (混合材サイディング) の写真
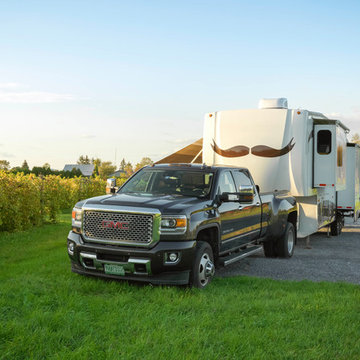
Much of the original badging was removed from the exterior revealing what looked like eyebrows above the side windows so the owners had a jaunty mustache added to the front.
Photography by Susan Teare • www.susanteare.com
The Woodworks by Silver Maple Construction
Location: Lincoln Peak Vineyard, New Haven, VT
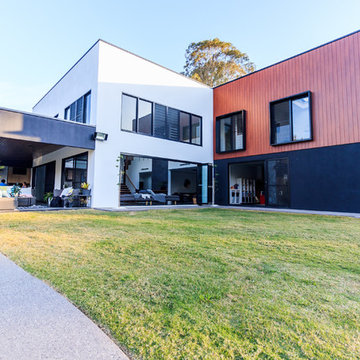
The large bifold doors in the living area open out onto the large grassy yard, drawing you outside.
サンシャインコーストにあるおしゃれな家の外観 (混合材サイディング) の写真
サンシャインコーストにあるおしゃれな家の外観 (混合材サイディング) の写真
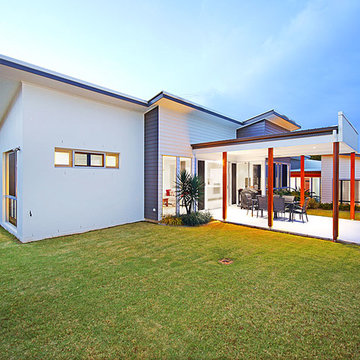
Combining everyday luxury with desirable functionality, this outstanding architecturally-designed, split-level residence offers you a lifestyle second-to-none. Cleverly designed with the modern family in mind, your new home boasts quality finishes, modern decor and superior design elements. Features include:
* Elegantly master suite complete with sitting room, fully-fitted walk-in-robe and lavish ensuite
* Generously-sized bedrooms plus dedicated home office
* Open-plan living, dining, kitchen and large alfresco area intuitively designed to enjoy the incredible outlook to the private garden and water feature
* Fully-integrated chef's kitchen with Ilve appliances
* Superbly appointed bathrooms with stone benchtops, soft-close drawers, and heated towel racks
* Perfectly positioned home theatre wired for surround sound
* Superior finishes including raked ceilings, three-step cornices, plantation shutters, louvres, porcelain tiles, and wool carpet
* Ducted air-conditioning, ceiling fans, vacuum maid, and three phase power to the house
* Beautifully landscaped, low-maintenance gardens
Indulgent of all styles, you will love every moment of your stylish and contemporary lifestyle.
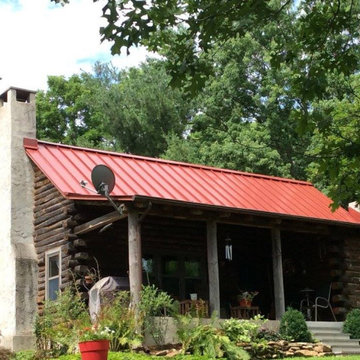
This quaint little log cabin style home needed an updated roof, so they decided to go bold and not only go with METAL but an earthy burnt crimson color, how unique and special!
緑色の家の外観 (混合材サイディング) の写真
1
