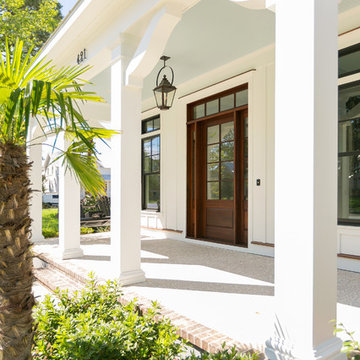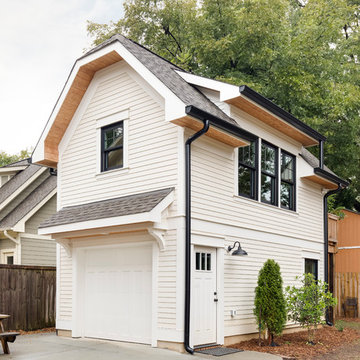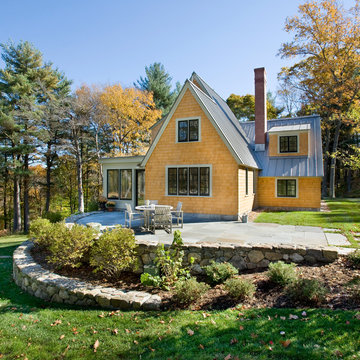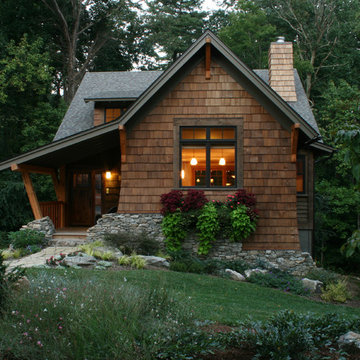小さな緑色の二階建ての家 (全タイプのサイディング素材) の写真
絞り込み:
資材コスト
並び替え:今日の人気順
写真 1〜20 枚目(全 1,307 枚)
1/5
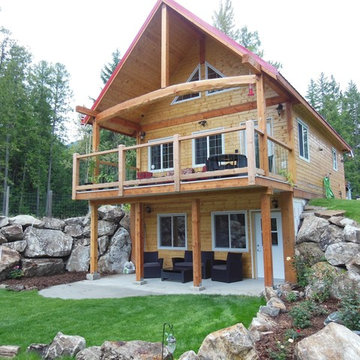
Beautiful custom Knotty Pine Cabin package built on a walk-out basement.
エドモントンにあるお手頃価格の小さなラスティックスタイルのおしゃれな家の外観の写真
エドモントンにあるお手頃価格の小さなラスティックスタイルのおしゃれな家の外観の写真
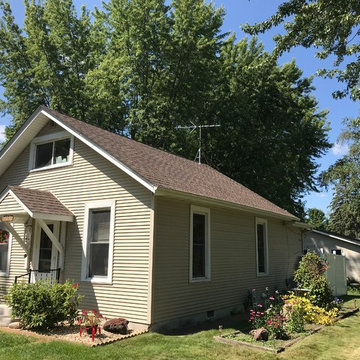
Whitcomb - Princeton MN - Remove and Replace Roof
ミネアポリスにある小さなカントリー風のおしゃれな家の外観 (ビニールサイディング) の写真
ミネアポリスにある小さなカントリー風のおしゃれな家の外観 (ビニールサイディング) の写真

Photo copyright Jeffrey Totaro, 2018
フィラデルフィアにあるお手頃価格の小さなトラディショナルスタイルのおしゃれな家の外観 (コンクリート繊維板サイディング) の写真
フィラデルフィアにあるお手頃価格の小さなトラディショナルスタイルのおしゃれな家の外観 (コンクリート繊維板サイディング) の写真
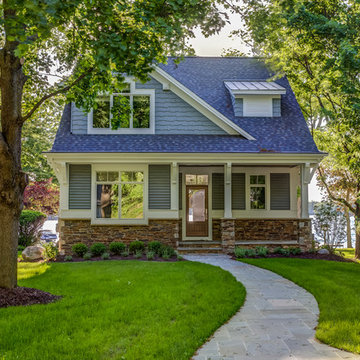
Good things come in small packages, as Tricklebrook proves. This compact yet charming design packs a lot of personality into an efficient plan that is perfect for a tight city or waterfront lot. Inspired by the Craftsman aesthetic and classic All-American bungalow design, the exterior features interesting roof lines with overhangs, stone and shingle accents and abundant windows designed both to let in maximum natural sunlight as well as take full advantage of the lakefront views.
The covered front porch leads into a welcoming foyer and the first level’s 1,150-square foot floor plan, which is divided into both family and private areas for maximum convenience. Private spaces include a flexible first-floor bedroom or office on the left; family spaces include a living room with fireplace, an open plan kitchen with an unusual oval island and dining area on the right as well as a nearby handy mud room. At night, relax on the 150-square-foot screened porch or patio. Head upstairs and you’ll find an additional 1,025 square feet of living space, with two bedrooms, both with unusual sloped ceilings, walk-in closets and private baths. The second floor also includes a convenient laundry room and an office/reading area.
Photographer: Dave Leale

The first floor houses a generous two car garage with work bench, small mechanical room and a greenhouse. The second floor houses a one bedroom guest quarters.
Brian Vanden Brink Photographer
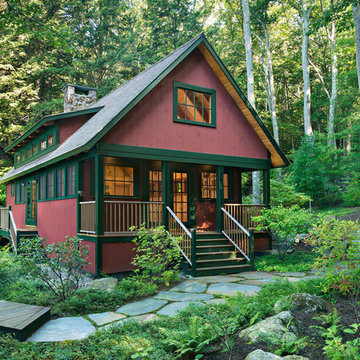
This project is a simple family gathering space next to the lake, with a small screen pavilion at waters edge. The large volume is used for music performances and family events. A seasonal (unheated) space allows us to utilize different windows--tllt in awnings, downward operating single hung windows, all with single glazing.
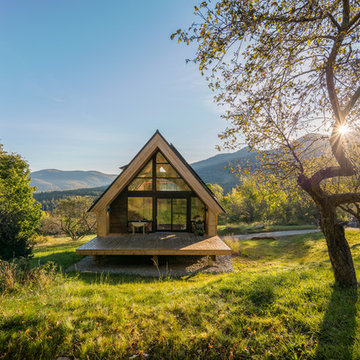
Golden rays wash the valley and mountainside in light as the sun peeks above the ridge.
photo by Lael Taylor
ワシントンD.C.にある高級な小さなラスティックスタイルのおしゃれな家の外観の写真
ワシントンD.C.にある高級な小さなラスティックスタイルのおしゃれな家の外観の写真
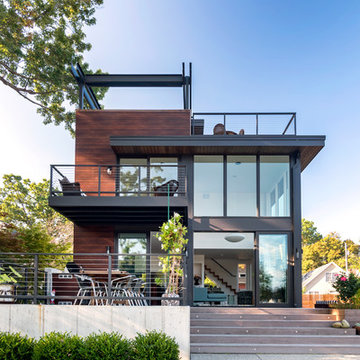
A couple wanted a weekend retreat without spending a majority of their getaway in an automobile. Therefore, a lot was purchased along the Rocky River with the vision of creating a nearby escape less than five miles away from their home. This 1,300 sf 24’ x 24’ dwelling is divided into a four square quadrant with the goal to create a variety of interior and exterior experiences while maintaining a rather small footprint.
Typically, when going on a weekend retreat one has the drive time to decompress. However, without this, the goal was to create a procession from the car to the house to signify such change of context. This concept was achieved through the use of a wood slatted screen wall which must be passed through. After winding around a collection of poured concrete steps and walls one comes to a wood plank bridge and crosses over a Japanese garden leaving all the stresses of the daily world behind.
The house is structured around a nine column steel frame grid, which reinforces the impression one gets of the four quadrants. The two rear quadrants intentionally house enclosed program space but once passed through, the floor plan completely opens to long views down to the mouth of the river into Lake Erie.
On the second floor the four square grid is stacked with one quadrant removed for the two story living area on the first floor to capture heightened views down the river. In a move to create complete separation there is a one quadrant roof top office with surrounding roof top garden space. The rooftop office is accessed through a unique approach by exiting onto a steel grated staircase which wraps up the exterior facade of the house. This experience provides an additional retreat within their weekend getaway, and serves as the apex of the house where one can completely enjoy the views of Lake Erie disappearing over the horizon.
Visually the house extends into the riverside site, but the four quadrant axis also physically extends creating a series of experiences out on the property. The Northeast kitchen quadrant extends out to become an exterior kitchen & dining space. The two-story Northwest living room quadrant extends out to a series of wrap around steps and lounge seating. A fire pit sits in this quadrant as well farther out in the lawn. A fruit and vegetable garden sits out in the Southwest quadrant in near proximity to the shed, and the entry sequence is contained within the Southeast quadrant extension. Internally and externally the whole house is organized in a simple and concise way and achieves the ultimate goal of creating many different experiences within a rationally sized footprint.
Photo: Sergiu Stoian
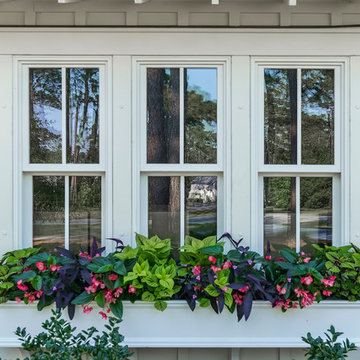
What a bright spot of color from the enclosed garden and garden shed!
チャールストンにある高級な小さなトランジショナルスタイルのおしゃれな家の外観の写真
チャールストンにある高級な小さなトランジショナルスタイルのおしゃれな家の外観の写真
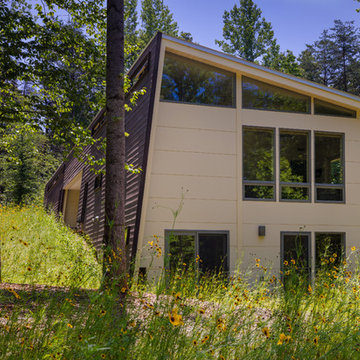
A canted wall and sloped roof bring surprising dimension to the otherwise simple volume -- a cost effective approach. Photo: Prakash Patel
リッチモンドにある小さなモダンスタイルのおしゃれな家の外観 (コンクリート繊維板サイディング) の写真
リッチモンドにある小さなモダンスタイルのおしゃれな家の外観 (コンクリート繊維板サイディング) の写真

FineCraft Contractors, Inc.
Harrison Design
ワシントンD.C.にあるお手頃価格の小さなモダンスタイルのおしゃれな家の外観 (漆喰サイディング) の写真
ワシントンD.C.にあるお手頃価格の小さなモダンスタイルのおしゃれな家の外観 (漆喰サイディング) の写真
小さな緑色の二階建ての家 (全タイプのサイディング素材) の写真
1
