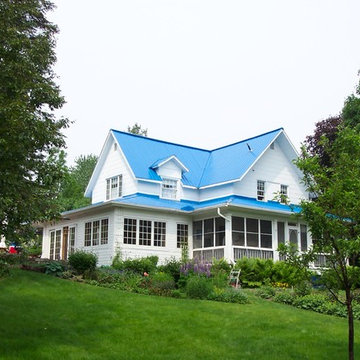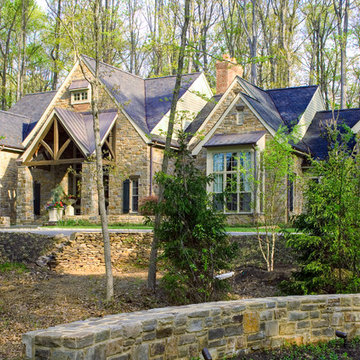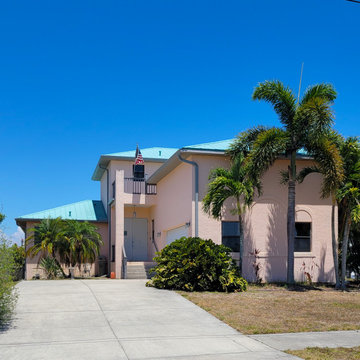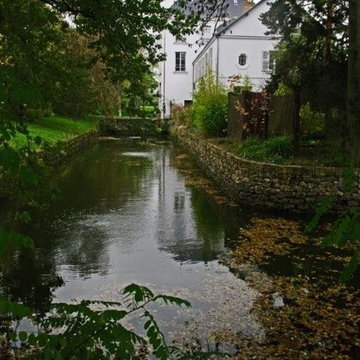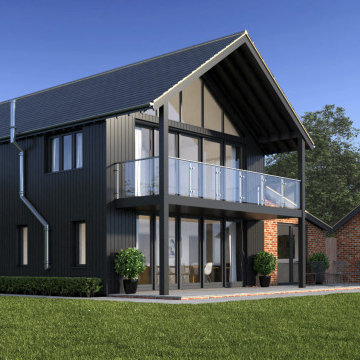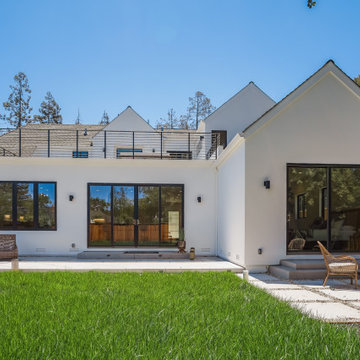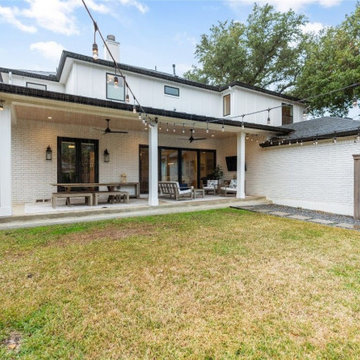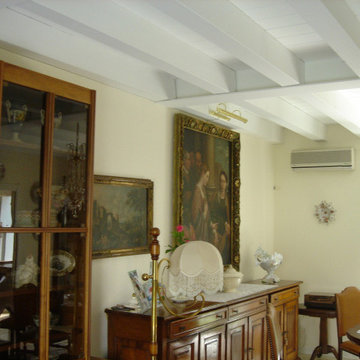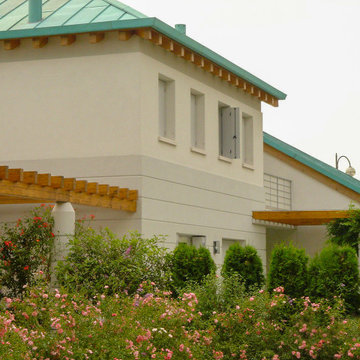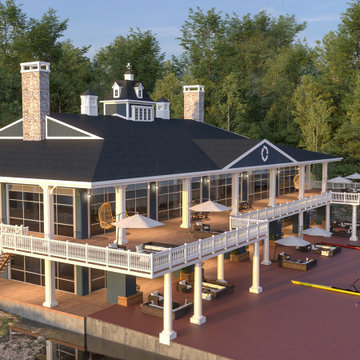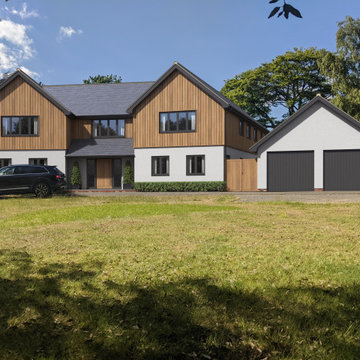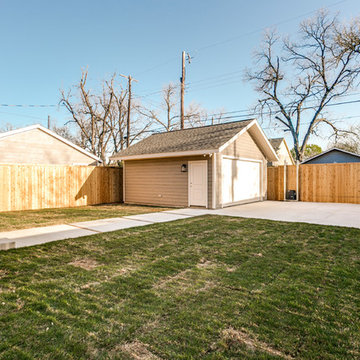緑色の家の外観の写真
絞り込み:
資材コスト
並び替え:今日の人気順
写真 1〜20 枚目(全 29 枚)
1/4
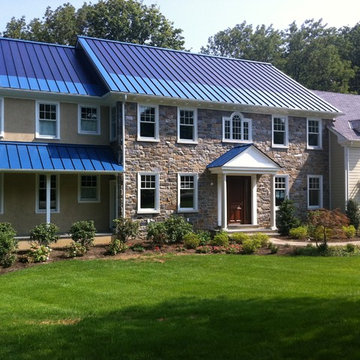
This ocean blue metal roof features a 5 kw solar thin film system that laminates directly to the standing seam panels. By Global Home Improvement
他の地域にある高級なトラディショナルスタイルのおしゃれな家の外観 (石材サイディング) の写真
他の地域にある高級なトラディショナルスタイルのおしゃれな家の外観 (石材サイディング) の写真
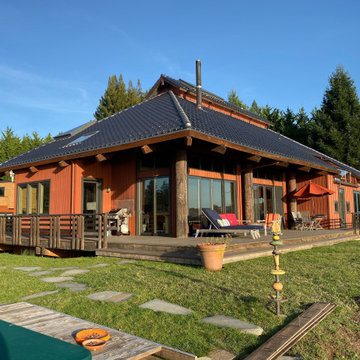
Exterior View from Spaa toward home. Close corner holds Dining area, Left corner holds Kitchen/Family Room Alcove. long deck on right passes along Great Room to Guest Bath and Lower Floor Guest Bed. Upper level shows niche for Master Bed view deck.
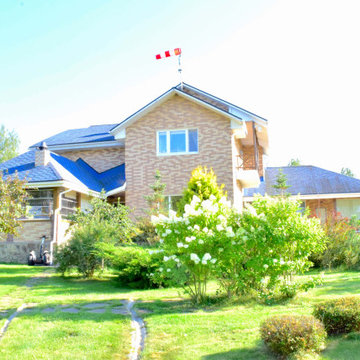
Жилой дом 350 м2.
Жилой дом для семьи из 3-х человек. По желанию заказчиков под одной крышей собраны и жилые помещения, мастерская, зона бассейна и бани. На улице, но под общей крышей находится летняя кухня и зона барбекю. Интерьеры выполнены в строгом классическом стиле. Холл отделён от зоны гостиной и кухни – столовой конструкцией из порталов, выполненной из натурального дерева по индивидуальному проекту. В интерьерах применено множество индивидуальных изделий: витражные светильники, роспись, стеллажи для библиотеки.
Вместе с домом проектировался у участок. Благодаря этому удалось создать единую продуманную композицию , учесть множество нюансов, и заложить основы будущих элементов архитектуры участка, которые будут воплощены в будущем.
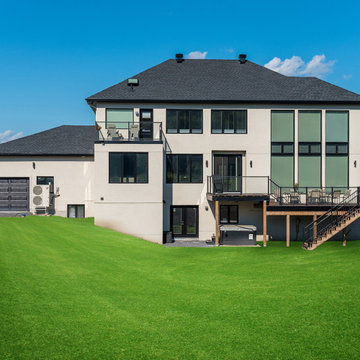
This home doesn’t just look great - it’s actually a NET ZERO READY HOME. What does that mean? Well, net zero ready homes are built to be extremely energy efficient. Meaning it’s sealed well, it’s easy to heat and keep cool, it’s air tight, and features water saving systems and energy efficient appliances.
Those big windows are an incredible feature, but posed a bit of a challenge. In the winter, they’re great, and will provide lots of solar gain. But in the summer that will put pressure on the A/C - so to counteract that, the OakWood team increased the amount of insulation behind the walls, increased the airtightness of the home AND installed triple pane windows with blinds to keep the solar gain out during the summer.
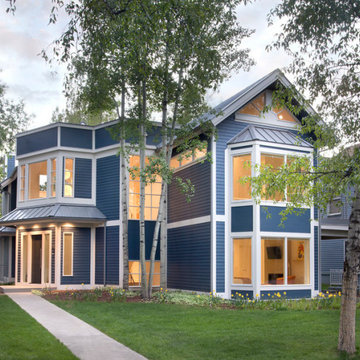
Aptly titled Artist Haven, our Boulder studio designed this private home in Aspen's West End for an artist-client who expresses the concept of "less is more." In this extensive remodel, we created a serene, organic foyer to welcome our clients home. We went with soft neutral palettes and cozy furnishings. A wool felt area rug and textural pillows make the bright open space feel warm and cozy. The floor tile turned out beautifully and is low maintenance as well. We used the high ceilings to add statement lighting to create visual interest. Colorful accent furniture and beautiful decor elements make this truly an artist's retreat.
---
Joe McGuire Design is an Aspen and Boulder interior design firm bringing a uniquely holistic approach to home interiors since 2005.
For more about Joe McGuire Design, see here: https://www.joemcguiredesign.com/
To learn more about this project, see here:
https://www.joemcguiredesign.com/artists-haven

Aptly titled Artist Haven, our Aspen studio designed this private home in Aspen's West End for an artist-client who expresses the concept of "less is more." In this extensive remodel, we created a serene, organic foyer to welcome our clients home. We went with soft neutral palettes and cozy furnishings. A wool felt area rug and textural pillows make the bright open space feel warm and cozy. The floor tile turned out beautifully and is low maintenance as well. We used the high ceilings to add statement lighting to create visual interest. Colorful accent furniture and beautiful decor elements make this truly an artist's retreat.
---
Joe McGuire Design is an Aspen and Boulder interior design firm bringing a uniquely holistic approach to home interiors since 2005.
For more about Joe McGuire Design, see here: https://www.joemcguiredesign.com/
To learn more about this project, see here:
https://www.joemcguiredesign.com/artists-haven
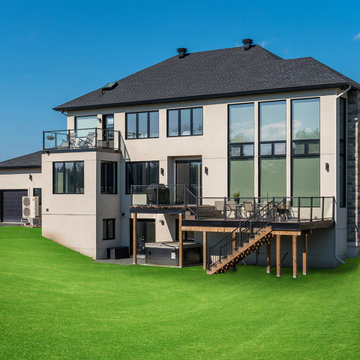
This home doesn’t just look great - it’s actually a NET ZERO READY HOME. What does that mean? Well, net zero ready homes are built to be extremely energy efficient. Meaning it’s sealed well, it’s easy to heat and keep cool, it’s air tight, and features water saving systems and energy efficient appliances.
Those big windows are an incredible feature, but posed a bit of a challenge. In the winter, they’re great, and will provide lots of solar gain. But in the summer that will put pressure on the A/C - so to counteract that, the OakWood team increased the amount of insulation behind the walls, increased the airtightness of the home AND installed triple pane windows with blinds to keep the solar gain out during the summer.
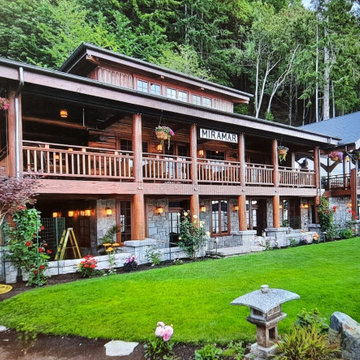
Waterfront addition to a log home on Vashon Island. The existing log home was built in 1908 as a destination lodge. The timber frame addition was completed in 2022. This project included replacing the loft ceiling and rebuilding the log deck, and a new main bedroom over a basement. The lower floor is faced with stone.
緑色の家の外観の写真
1
