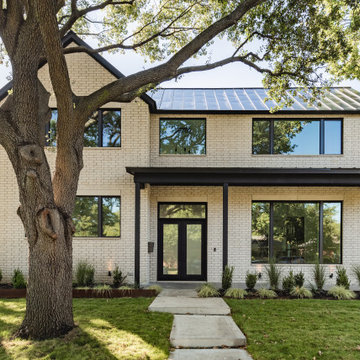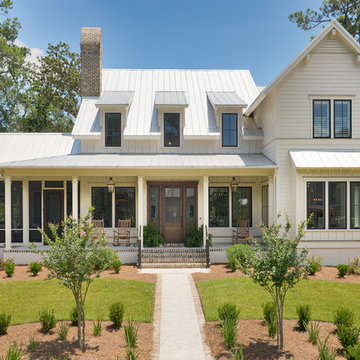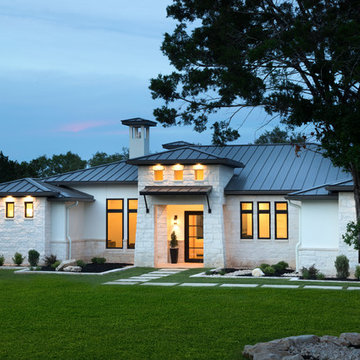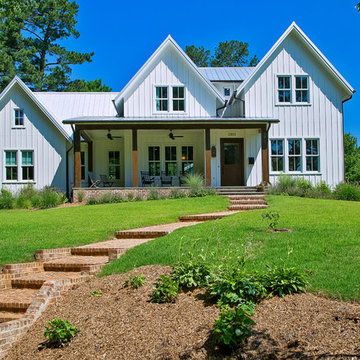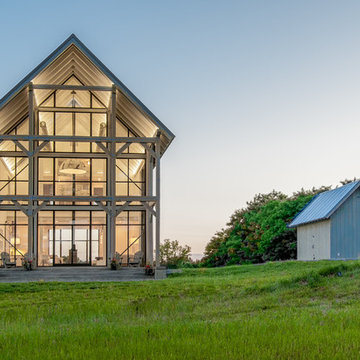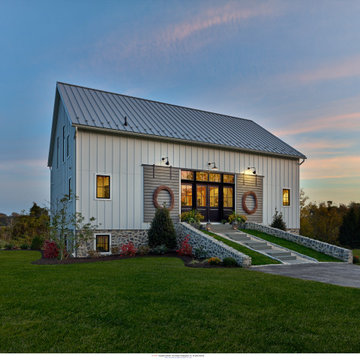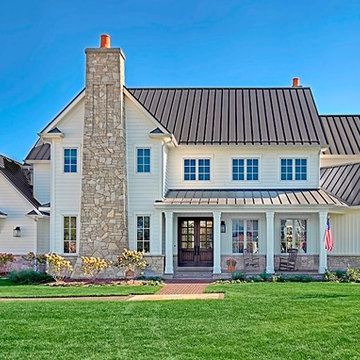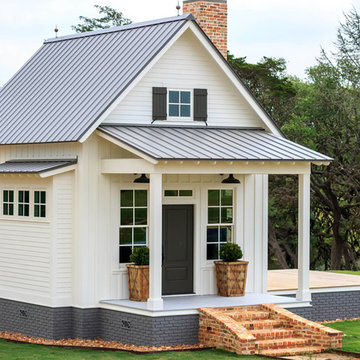緑色の家の外観の写真
絞り込み:
資材コスト
並び替え:今日の人気順
写真 1〜20 枚目(全 915 枚)
1/5

Breezeway /
Photographer: Robert Brewster Photography /
Architect: Matthew McGeorge, McGeorge Architecture Interiors
プロビデンスにある中くらいなカントリー風のおしゃれな家の外観の写真
プロビデンスにある中くらいなカントリー風のおしゃれな家の外観の写真

Gable roof forms connecting upper and lower level and creating dynamic proportions for modern living. pool house with gym, steam shower and sauna, guest accommodation and living space

Introducing our charming two-bedroom Barndominium, brimming with cozy vibes. Step onto the inviting porch into an open dining area, kitchen, and living room with a crackling fireplace. The kitchen features an island, and outside, a 2-car carport awaits. Convenient utility room and luxurious master suite with walk-in closet and bath. Second bedroom with its own walk-in closet. Comfort and convenience await in every corner!

Beach elevation of Gwynn's Island cottage after renovation showing new wrap around porch, hog boards, masonry piers and roofing.
他の地域にあるお手頃価格の中くらいなビーチスタイルのおしゃれな家の外観 (下見板張り) の写真
他の地域にあるお手頃価格の中くらいなビーチスタイルのおしゃれな家の外観 (下見板張り) の写真
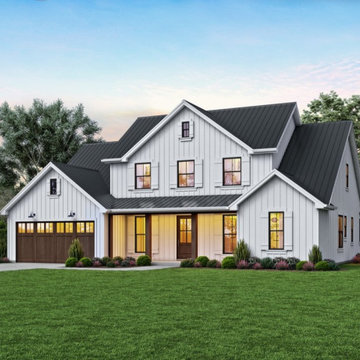
This modern house design is full of style and charm. With board-and-batten siding and a welcoming front porch, this plan boasts major curb appeal.
他の地域にあるカントリー風のおしゃれな家の外観の写真
他の地域にあるカントリー風のおしゃれな家の外観の写真
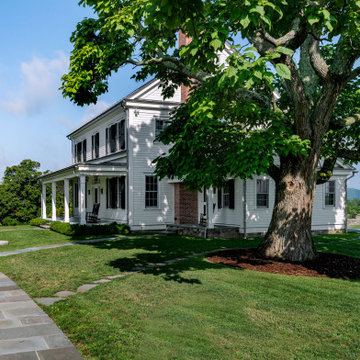
Our clients asked us to design a guest house while thinking about the big picture which included a main house, a guest house, and a garage. We were in the middle of the design phase when they were transferred to Hong Kong. The project continued, as we worked long distance to iron out the details. The guest house/pool house then became home base for periodic visits while we worked on the main house and the garage. Eventually, they came home to their compound, and it feels like they never left.
緑色の家の外観の写真
1
