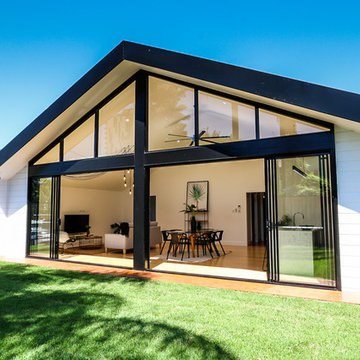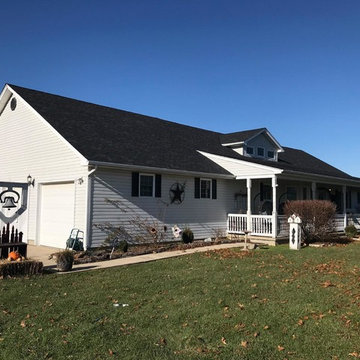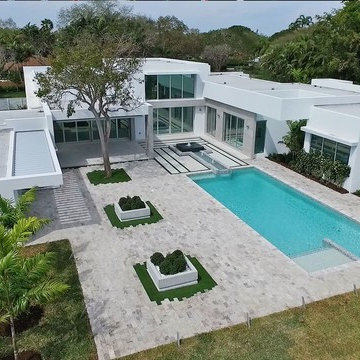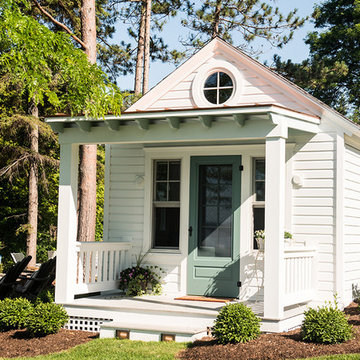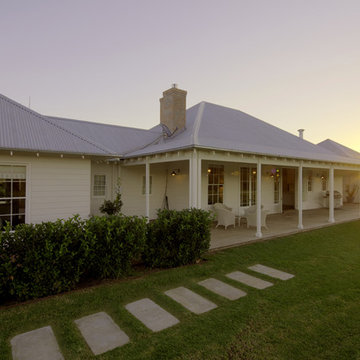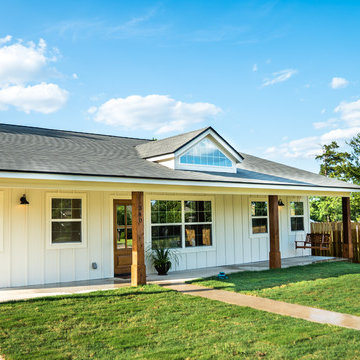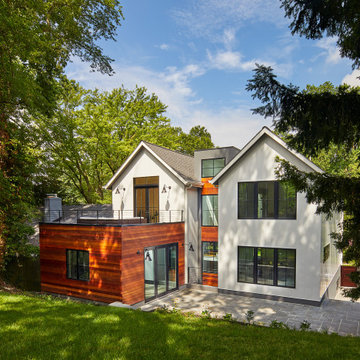緑色の家の外観 (コンクリートサイディング) の写真
絞り込み:
資材コスト
並び替え:今日の人気順
写真 1〜20 枚目(全 794 枚)
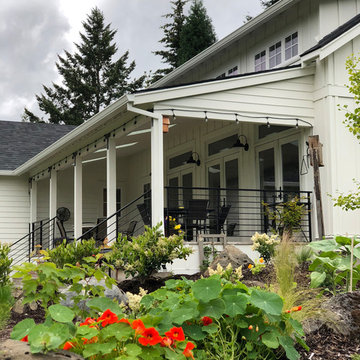
A covered porch at the back of the house opens onto the green space and views of trees beyond
ポートランドにある高級な中くらいなカントリー風のおしゃれな家の外観の写真
ポートランドにある高級な中くらいなカントリー風のおしゃれな家の外観の写真
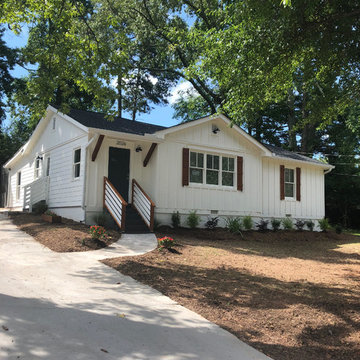
This is one of our latest whole house renovations in Smyrna, GA. Project turned an old run down 1950's house into a fabulous modern farmhouse! The exterior of the house is painted in Benjamin Moore's Simply White. Front door is painted in Benjamin Moore's Iron Ore. Board and Batten cedar shutters with cedar brackets and rail accents create the modern farmhouse look!
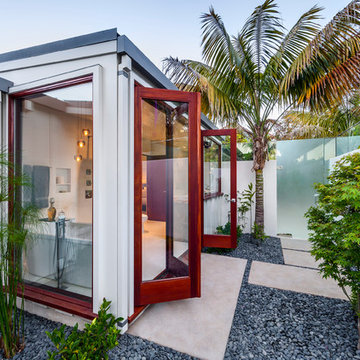
Whole house remodel of a classic Mid-Century style beach bungalow into a modern beach villa.
Architect: Neumann Mendro Andrulaitis
General Contractor: Allen Construction
Photographer: Ciro Coelho
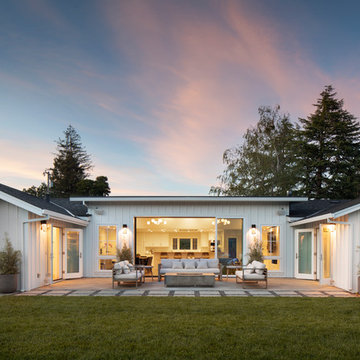
Exterior view of house from rear yard with multi-slide doors to main living areas and french doors from bedrooms to the exterior patio
サンフランシスコにある高級な中くらいなカントリー風のおしゃれな家の外観の写真
サンフランシスコにある高級な中くらいなカントリー風のおしゃれな家の外観の写真
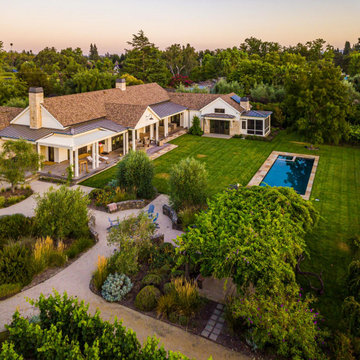
This quintessential Sonoma farmhouse is in a vineyard on a storied 4.5-acre property, with a stone barn that dates back to 1896. The site is less than a mile from the historic central plaza and remains a small working farm with orchards and an olive grove. The new residence is a modern reinterpretation of the farmhouse vernacular, open to its surroundings from all sides. Care was taken to site the house to capture both morning and afternoon light throughout the year and minimize disturbance to the established vineyard. In each room of this single-story home, French doors replace windows, which create breezeways through the house. An extensive wrap-around porch anchors the house to the land and frames views in all directions. Organic material choices further reinforce the connection between the home and its surroundings. A mix of wood clapboard and shingle, seamed metal roofing, and stone wall accents ensure the new structure harmonizes with the late 18th-century structures.
Collaborators:
General Contractor: Landers Curry Inc.
Landscape Design: The Land Collaborative
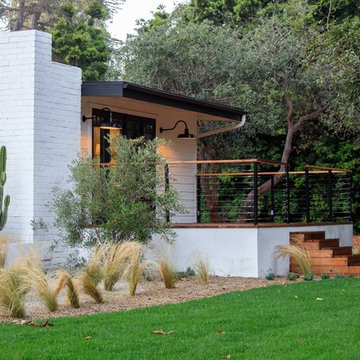
A traditional Malibu Ranch house needed a complete remodel.
“This house was left in a very bad condition when the new owners called me to remodel it. Abandoned for several years and untouched, it was the perfect canvas to start new and fresh!”
The result is amazing, light bounces through the house, the large french doors gives an indoor-outdoor feeling and let the new inhabitants enjoy the view.
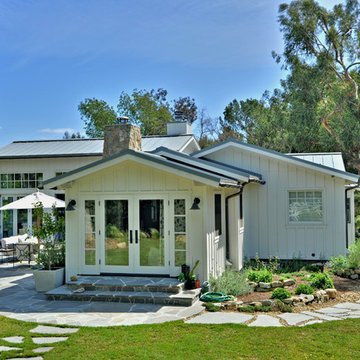
Oceanfront home designed by Burdge and Associates Architects in Malibu, CA.
ロサンゼルスにある中くらいなカントリー風のおしゃれな家の外観の写真
ロサンゼルスにある中くらいなカントリー風のおしゃれな家の外観の写真

This home, influenced by mid-century modern aesthetics, comfortably nestles into its Pacific Northwest site while welcoming the light and reveling in its waterfront views.
Photos by: Poppi Photography
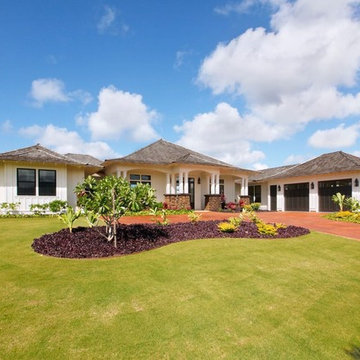
This white plantation style cottage is built on a hill overlooking an expansive ocean view. Designed in the traditional Hawaiian plantation style, which is seen in the entry details, lava rock columns, the double hung windows, the shake roofing and board and batten wall finish. Surrounded by lush tropical landscaping the home is the quintessential tropical oasis.
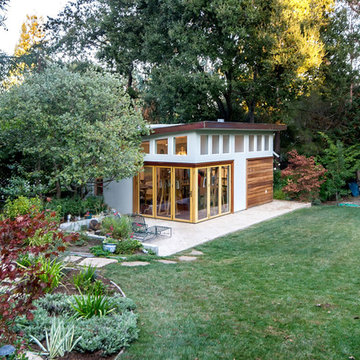
A Nana door corner, clerestory windows, and Velux skylights provide natural lighting for this modern Bay Area artist studio built by award-winning general contractor, Wm. H. Fry Construction Company.
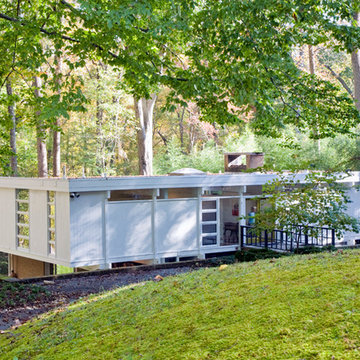
1960's mid-century modern house renewed.
Geoffrey Hodgdon Photography
ボルチモアにある高級な中くらいなミッドセンチュリースタイルのおしゃれな家の外観の写真
ボルチモアにある高級な中くらいなミッドセンチュリースタイルのおしゃれな家の外観の写真
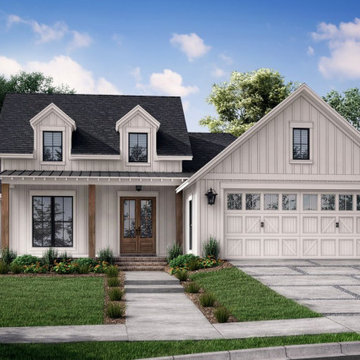
This house plan features a modern farmhouse exterior with board-and-batten siding, dormer windows, and a wide front porch.
カントリー風のおしゃれな家の外観 (混合材屋根、縦張り) の写真
カントリー風のおしゃれな家の外観 (混合材屋根、縦張り) の写真
緑色の家の外観 (コンクリートサイディング) の写真
1
