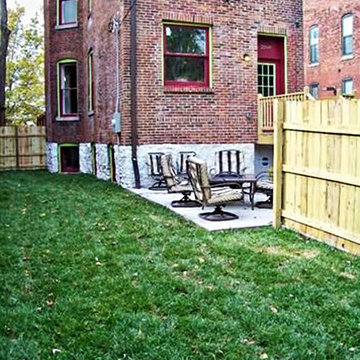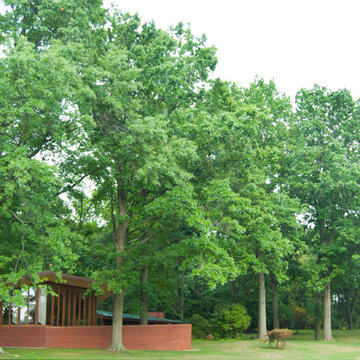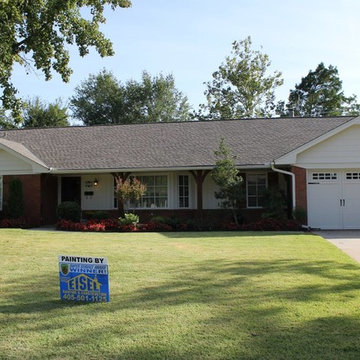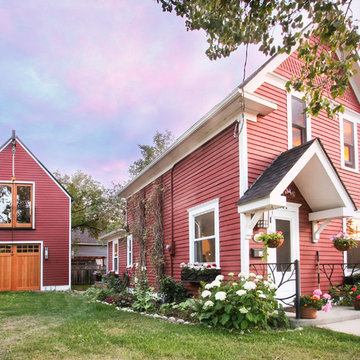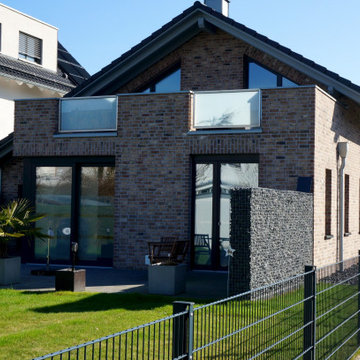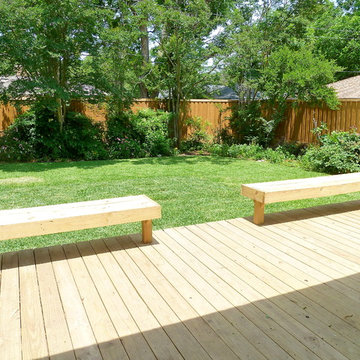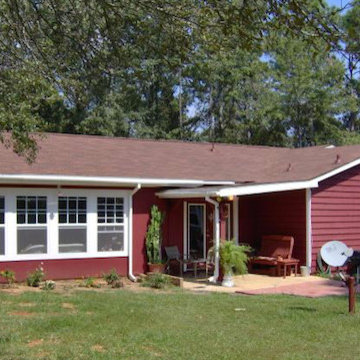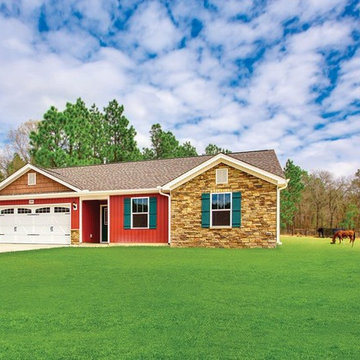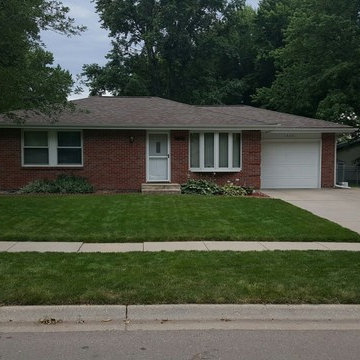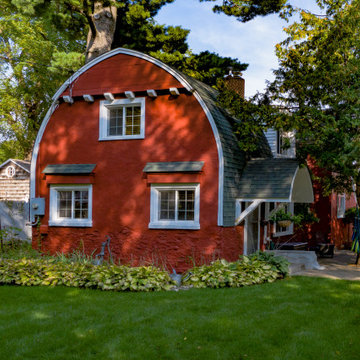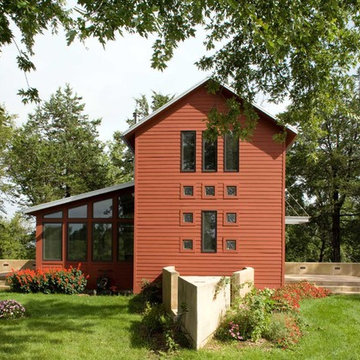小さな緑色の赤い外壁の家の写真
絞り込み:
資材コスト
並び替え:今日の人気順
写真 61〜80 枚目(全 228 枚)
1/4
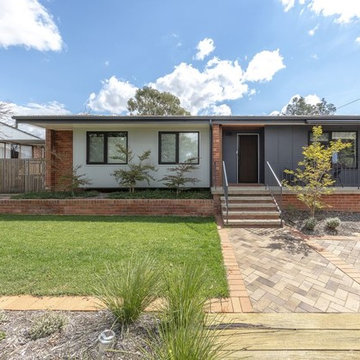
Ben Wrigley
キャンベラにあるお手頃価格の小さなコンテンポラリースタイルのおしゃれな家の外観 (レンガサイディング) の写真
キャンベラにあるお手頃価格の小さなコンテンポラリースタイルのおしゃれな家の外観 (レンガサイディング) の写真
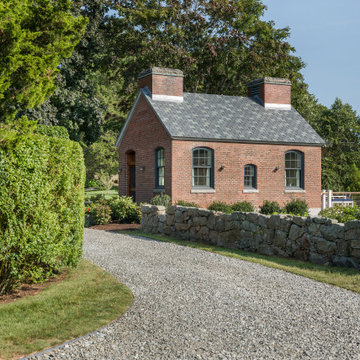
This 1914 former streetcar power substation was meticulously preserved and converted into a a guest house for a Watch Hill, RI family.
他の地域にある小さなインダストリアルスタイルのおしゃれな家の外観 (レンガサイディング) の写真
他の地域にある小さなインダストリアルスタイルのおしゃれな家の外観 (レンガサイディング) の写真
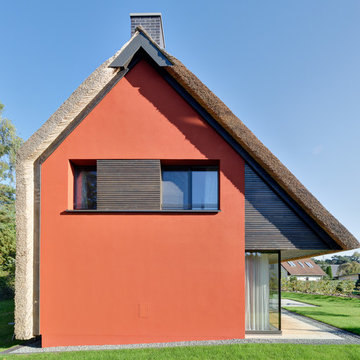
Architektur: Möhring Architekten
Fotos: Stefan Melchior
ベルリンにある小さなコンテンポラリースタイルのおしゃれな家の外観 (混合材サイディング) の写真
ベルリンにある小さなコンテンポラリースタイルのおしゃれな家の外観 (混合材サイディング) の写真
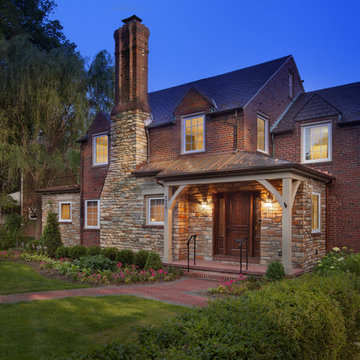
One of two additions we added to this home.
ワシントンD.C.にある高級な小さなトラディショナルスタイルのおしゃれな家の外観 (石材サイディング) の写真
ワシントンD.C.にある高級な小さなトラディショナルスタイルのおしゃれな家の外観 (石材サイディング) の写真
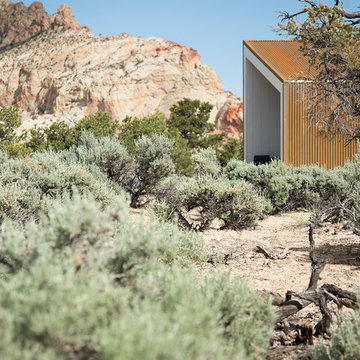
Modern Desert Home | Guest House | Imbue Design
ソルトレイクシティにある高級な小さなコンテンポラリースタイルのおしゃれな家の外観 (メタルサイディング) の写真
ソルトレイクシティにある高級な小さなコンテンポラリースタイルのおしゃれな家の外観 (メタルサイディング) の写真
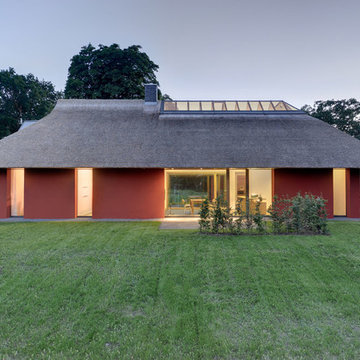
Architekt: Möhring Architekten
Fotograf: Stefan Melchior
ベルリンにある小さなコンテンポラリースタイルのおしゃれな家の外観の写真
ベルリンにある小さなコンテンポラリースタイルのおしゃれな家の外観の写真
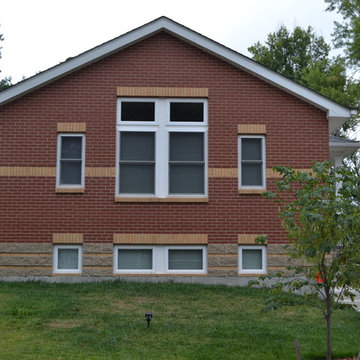
This small house is designed for a narrow lot or a corner lot that has 2 large front yard setback lines. It also features a "raised basement" concept that is very marketable way for a first time home buyer to have very inexpensive basement space to finish to expand the house living area. This house is 3 bedroom, 2 bath, and 1,200 square feet. A finished basement can double the amount of living area.
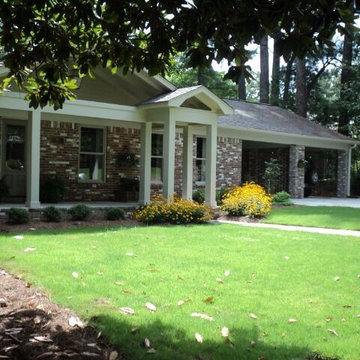
Landscape Design for new foundation plantings for a 2011-2012 renovation of a mid-20th Century ranch.
Photo Credit, MRC Landscape Architecture, 2012.
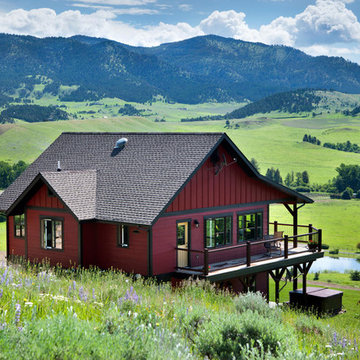
The decision to go small is about her personal values, committing to a lifestyle, and living within her means. The move to design small is a subjective decision that weighs in on a number of factors that can’t possibly be summed up in one statement, but the obvious benefits jump to the front...easier to maintain, less cleaning, less expensive, less debt, less environmental impact, less temptation to accumulate. Her design requirements were simple, small footprint less than 1000 sq. ft., garage below the living area, and take advantage of the amazing view. It’s smaller than the average house, but designed in a way that it won’t feel like a shoebox. My client thought long and hard about downsizing her home and her lifestyle, and she couldn’t be happier
小さな緑色の赤い外壁の家の写真
4
