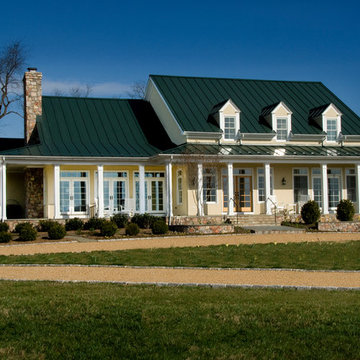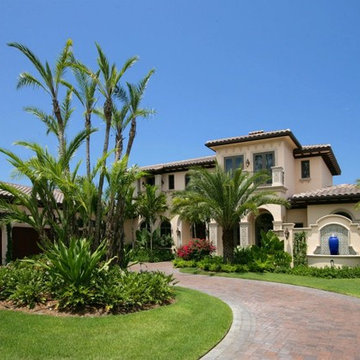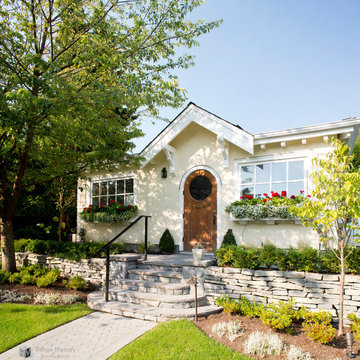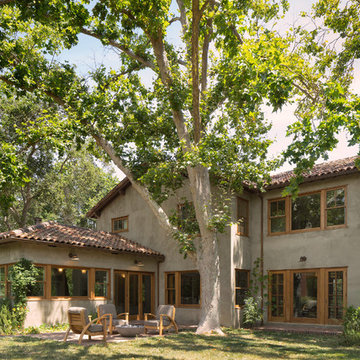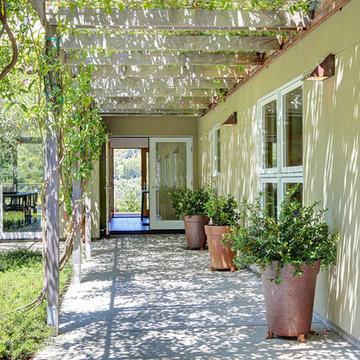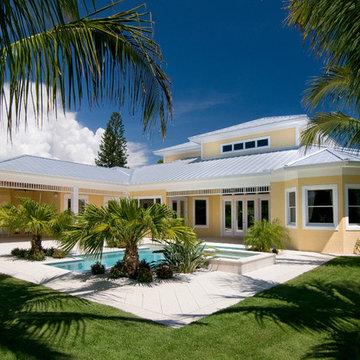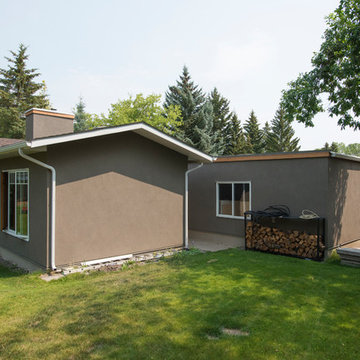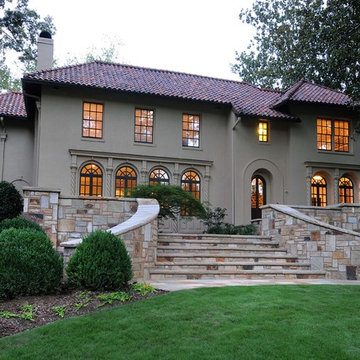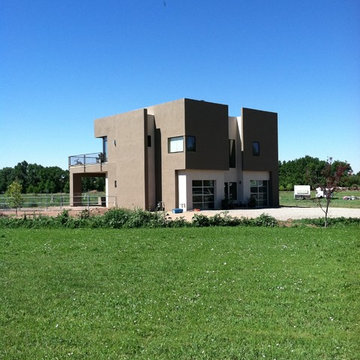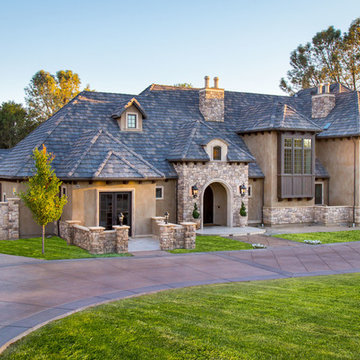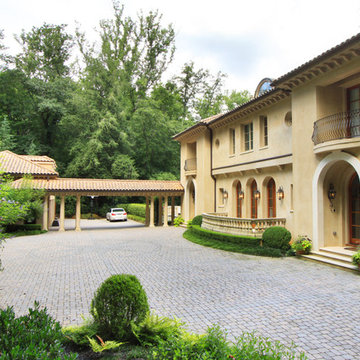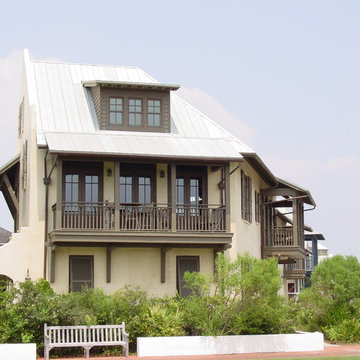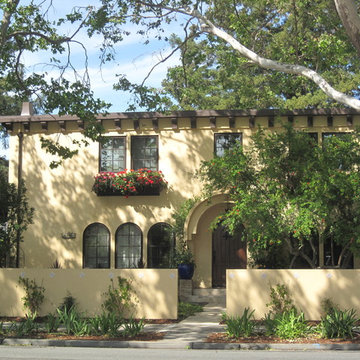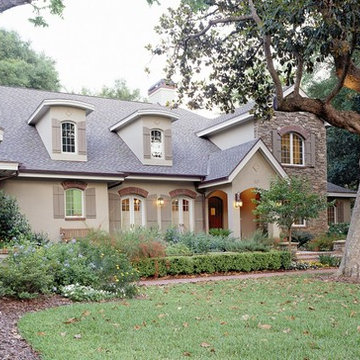緑色の茶色い家 (紫の外壁、黄色い外壁、漆喰サイディング) の写真
絞り込み:
資材コスト
並び替え:今日の人気順
写真 1〜20 枚目(全 996 枚)
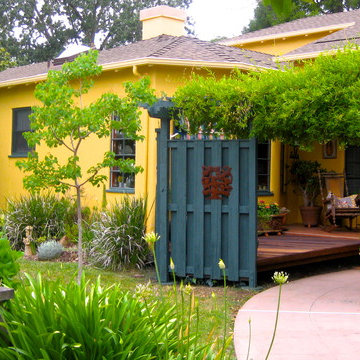
Pica Painting & Design
サンフランシスコにある高級な中くらいな地中海スタイルのおしゃれな家の外観 (漆喰サイディング、黄色い外壁) の写真
サンフランシスコにある高級な中くらいな地中海スタイルのおしゃれな家の外観 (漆喰サイディング、黄色い外壁) の写真
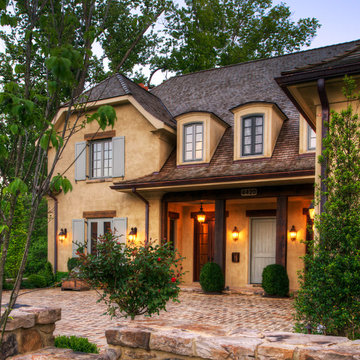
Photographer: Anice Hoachlander from Hoachlander Davis Photography, LLC Principal
Designer: Anthony "Ankie" Barnes, AIA, LEED AP
ワシントンD.C.にあるシャビーシック調のおしゃれな二階建ての家 (漆喰サイディング、黄色い外壁) の写真
ワシントンD.C.にあるシャビーシック調のおしゃれな二階建ての家 (漆喰サイディング、黄色い外壁) の写真
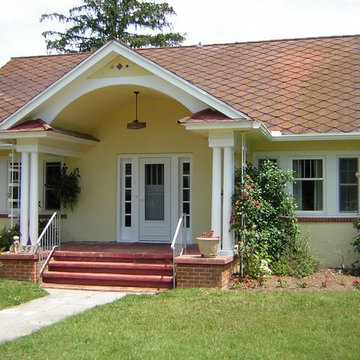
Stucco exterior of an old cottage house painted a light yellow color - project in Tuckahoe, NJ. More at AkPaintingAndPowerwashing.com
フィラデルフィアにある小さなシャビーシック調のおしゃれな家の外観 (漆喰サイディング、黄色い外壁) の写真
フィラデルフィアにある小さなシャビーシック調のおしゃれな家の外観 (漆喰サイディング、黄色い外壁) の写真

The owners of this beautiful home and property discovered talents of the Fred Parker Company "Design-Build" team on Houzz.com. Their dream was to completely restore and renovate an old barn into a new luxury guest house for parties and to accommodate their out of town family / / This photo features Pella French doors, stone base columns, and large flagstone walk.
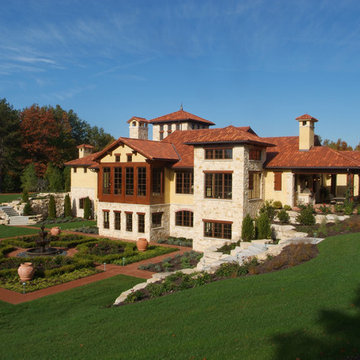
Leave a legacy. Reminiscent of Tuscan villas and country homes that dot the lush Italian countryside, this enduring European-style design features a lush brick courtyard with fountain, a stucco and stone exterior and a classic clay tile roof. Roman arches, arched windows, limestone accents and exterior columns add to its timeless and traditional appeal.
The equally distinctive first floor features a heart-of-the-home kitchen with a barrel-vaulted ceiling covering a large central island and a sitting/hearth room with fireplace. Also featured are a formal dining room, a large living room with a beamed and sloped ceiling and adjacent screened-in porch and a handy pantry or sewing room. Rounding out the first-floor offerings are an exercise room and a large master bedroom suite with his-and-hers closets. A covered terrace off the master bedroom offers a private getaway. Other nearby outdoor spaces include a large pergola and terrace and twin two-car garages.
The spacious lower-level includes a billiards area, home theater, a hearth room with fireplace that opens out into a spacious patio, a handy kitchenette and two additional bedroom suites. You’ll also find a nearby playroom/bunk room and adjacent laundry.
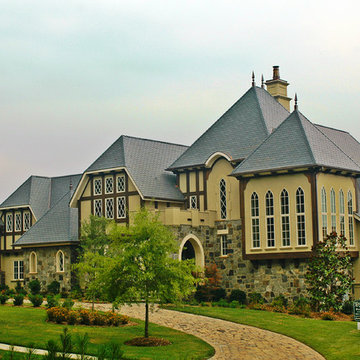
You expect plenty of special features and extras in a home this size, and this Gothic style home delivers on every level. Start with the awe-inspiring downstairs master suite, with large his and her’s walk-in closets, and a bath area that will take your breath away. The master suite opens onto an enormous terrace that has an adjacent covered terrace and a bar area. And what will you serve in the bar area? How about a choice vintage from your large wine cellar. Yes, this house really does have it all. Other popular features downstairs include a large gourmet kitchen with a breakfast area and a keeping room, a formal dining hall, a home office and study. There are four suites upstairs, plus an incredible 650-square-foot game room, along with a study. If all this space isn’t enough, an optional basement is available.
Front Exterior
First Floor Heated: 3,968
Master Suite: Down
Second Floor Heated: 2,507
Baths: 6.5
Third Floor Heated:
Main Floor Ceiling: 10′
Total Heated Area: 6,475
Specialty Rooms: Game Room, Wine Cellar
Garages: Four
Bedrooms: Five
Footprint: 160′-4″ x 81′-4″
www.edgplancollection.com
緑色の茶色い家 (紫の外壁、黄色い外壁、漆喰サイディング) の写真
1
