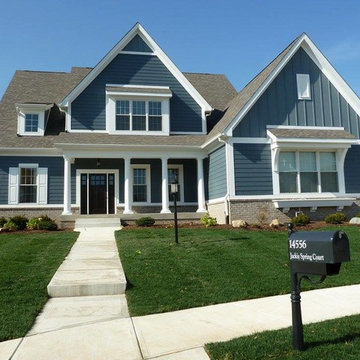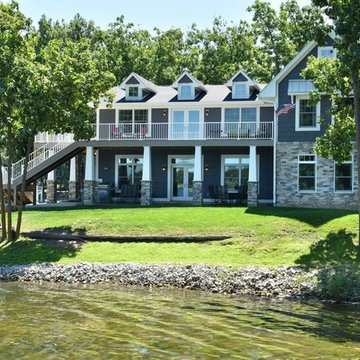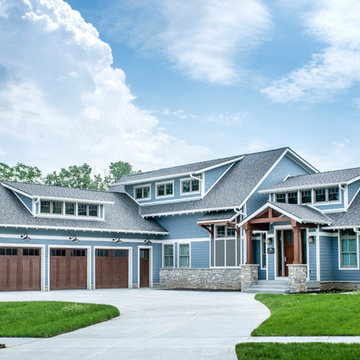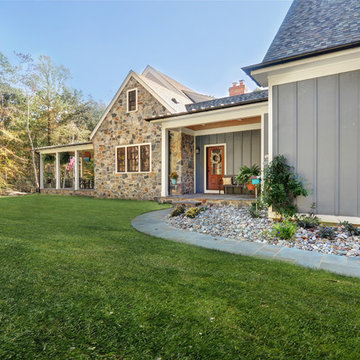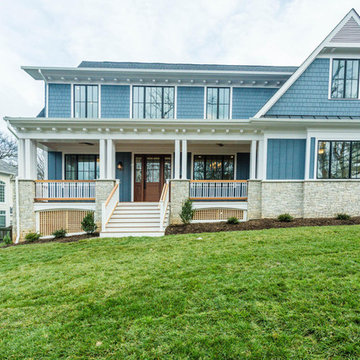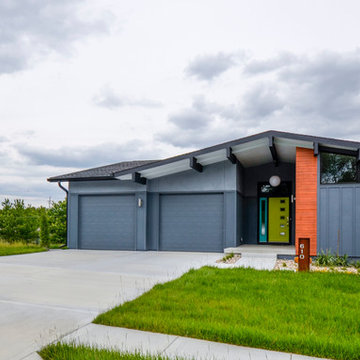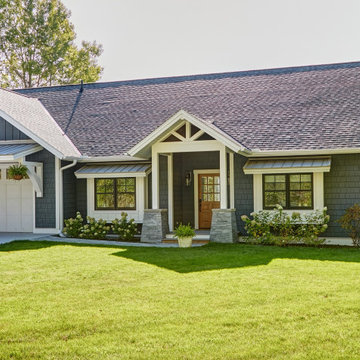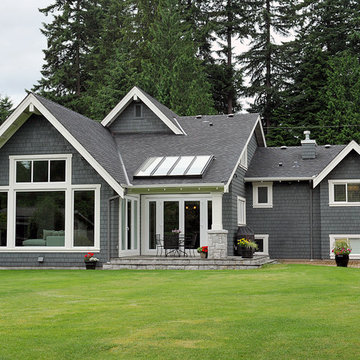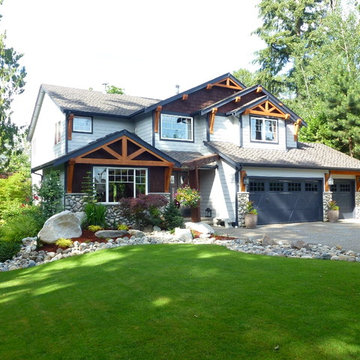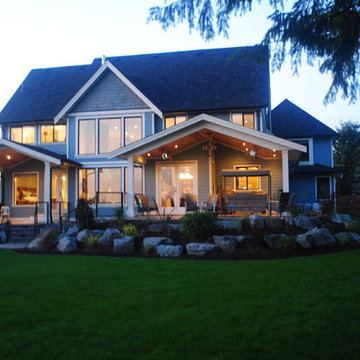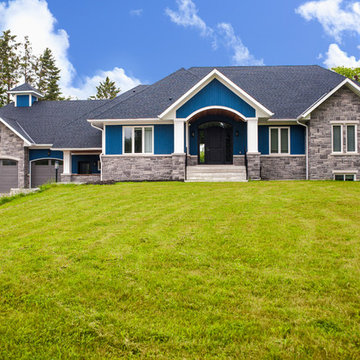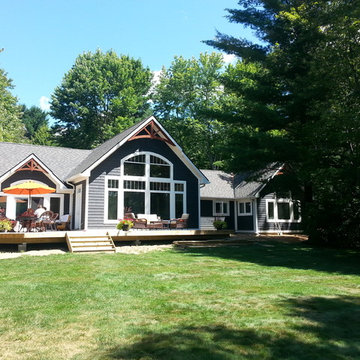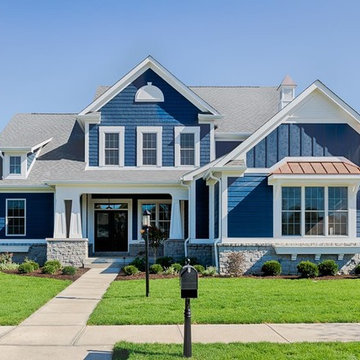緑色の家の外観 (メタルサイディング、混合材サイディング) の写真
絞り込み:
資材コスト
並び替え:今日の人気順
写真 1〜20 枚目(全 313 枚)

A custom, craftsman-style lake house
Photo by Ashley Avila Photography
グランドラピッズにあるトラディショナルスタイルのおしゃれな家の外観 (混合材サイディング、ウッドシングル張り) の写真
グランドラピッズにあるトラディショナルスタイルのおしゃれな家の外観 (混合材サイディング、ウッドシングル張り) の写真
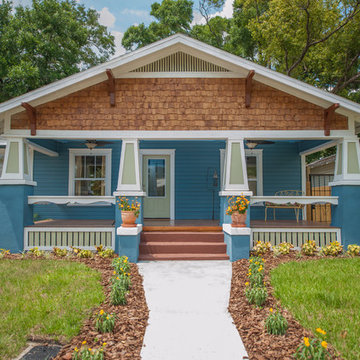
Front Facade of 1926 bungalow restoration. Photography-Jeff Faye
タンパにある高級なトラディショナルスタイルのおしゃれな家の外観 (混合材サイディング) の写真
タンパにある高級なトラディショナルスタイルのおしゃれな家の外観 (混合材サイディング) の写真
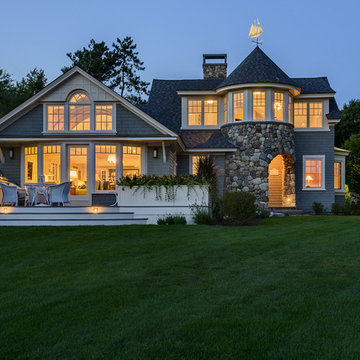
The homeowners of this seaside cottage felt that the existing spaces were too small and too separated from one another to suit their needs. They desired larger, more open spaces with a kitchen prominent as the "heart" of the home. A portion of the home that was constructed in the 1980s was torn down and reconstructed in a similar location but with a revised footprint to better conform to the zoning requirements. This permitted greater flexibility in expanding the square footage to allow for opening up the living spaces as well as orienting the main spaces towards the views and sunlight. Marvin Windows were the obvious choice because they provide a product that is very high quality, customizable, and available in many different configurations.
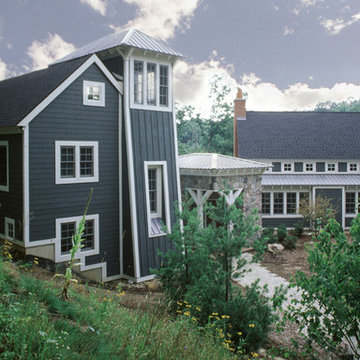
View from the hillside into the home's entry.
Fred Golden Photography
デトロイトにあるトランジショナルスタイルのおしゃれな家の外観 (混合材サイディング) の写真
デトロイトにあるトランジショナルスタイルのおしゃれな家の外観 (混合材サイディング) の写真
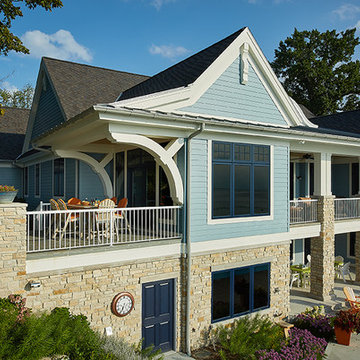
Builder: Segard Builders
Photographer: Ashley Avila Photography
Symmetry and traditional sensibilities drive this homes stately style. Flanking garages compliment a grand entrance and frame a roundabout style motor court. On axis, and centered on the homes roofline is a traditional A-frame dormer. The walkout rear elevation is covered by a paired column gallery that is connected to the main levels living, dining, and master bedroom. Inside, the foyer is centrally located, and flanked to the right by a grand staircase. To the left of the foyer is the homes private master suite featuring a roomy study, expansive dressing room, and bedroom. The dining room is surrounded on three sides by large windows and a pair of French doors open onto a separate outdoor grill space. The kitchen island, with seating for seven, is strategically placed on axis to the living room fireplace and the dining room table. Taking a trip down the grand staircase reveals the lower level living room, which serves as an entertainment space between the private bedrooms to the left and separate guest bedroom suite to the right. Rounding out this plans key features is the attached garage, which has its own separate staircase connecting it to the lower level as well as the bonus room above.
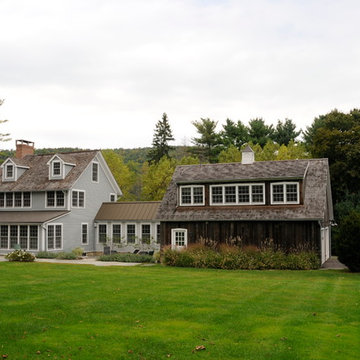
Photo by Michael Fredericks
ワシントンD.C.にある高級なカントリー風のおしゃれな家の外観 (混合材サイディング) の写真
ワシントンD.C.にある高級なカントリー風のおしゃれな家の外観 (混合材サイディング) の写真
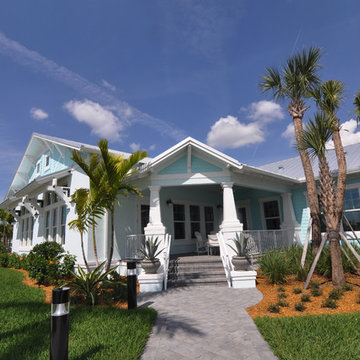
Brick paver path leads to the corner entry porch for this Florida coastal style home. Light blue and white color scheme with wood trim.
タンパにあるトロピカルスタイルのおしゃれな家の外観 (混合材サイディング) の写真
タンパにあるトロピカルスタイルのおしゃれな家の外観 (混合材サイディング) の写真
緑色の家の外観 (メタルサイディング、混合材サイディング) の写真
1
