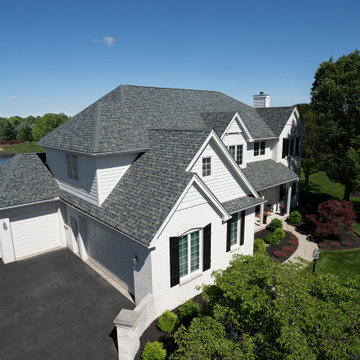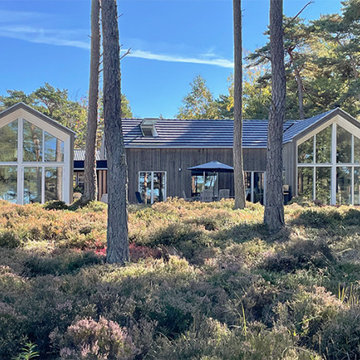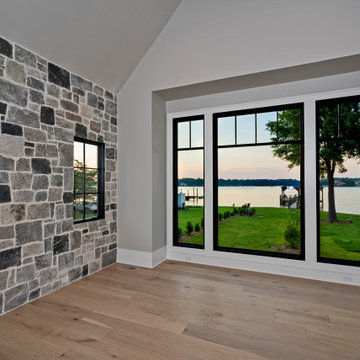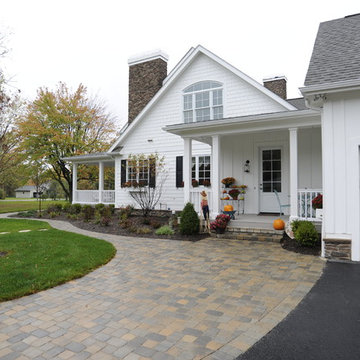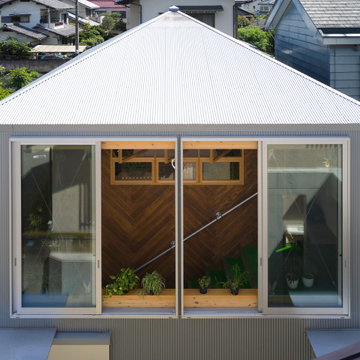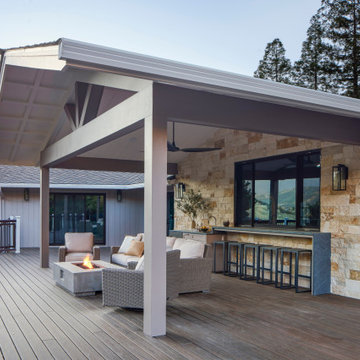グレーの家の外観の写真
絞り込み:
資材コスト
並び替え:今日の人気順
写真 141〜160 枚目(全 731 枚)
1/4
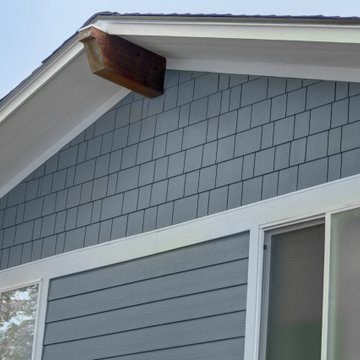
This 1970s home still had its original siding! No amount of paint could improve the existing T1-11 wood composite siding. The old siding not only look bad but it would not withstand many more years of Colorado’s climate. It was time to replace all of this home’s siding!
Colorado Siding Repair installed James Hardie fiber cement lap siding and HardieShingle® siding in Boothbay Blue with Arctic White trim. Those corbels were original to the home. We removed the existing paint and stained them to match the homeowner’s brand new garage door. The transformation is utterly jaw-dropping! With our help, this home went from drab and dreary 1970s split-level to a traditional, craftsman Colorado dream! What do you think about this Colorado home makeover?

Attention to detail is what makes Craftsman homes beloved and timeless. The half circle dormer, multiple gables, board and batten green shutters, and welcoming front porch beacon visitors and family to enter and feel at home here. Stacked stone column bases, stately white columns, and a slate porch evoke a sense of nostalgia and charm.
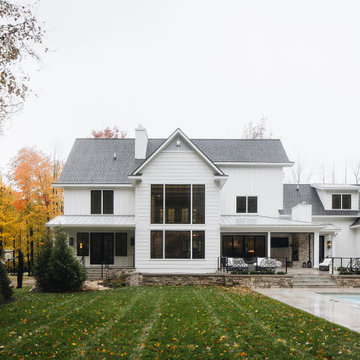
Modern farmhouse exterior near Grand Rapids, Michigan featuring a stone patio, in-ground swimming pool, pool deck, board and batten siding, black windows, gray shingle roof, and black doors.
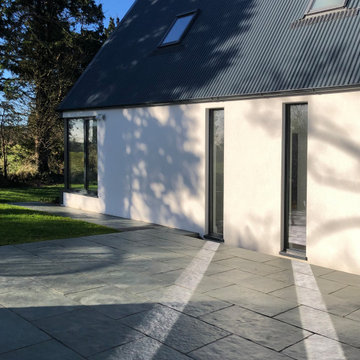
Contemporary cottage with metal clad roof
ダブリンにある高級な中くらいなモダンスタイルのおしゃれな家の外観 (メタルサイディング) の写真
ダブリンにある高級な中くらいなモダンスタイルのおしゃれな家の外観 (メタルサイディング) の写真
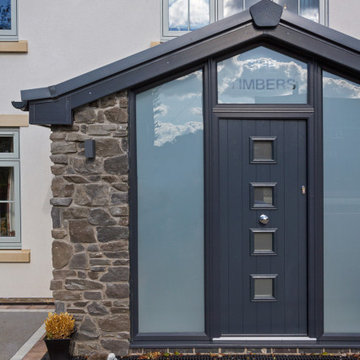
Project Completion
The property is an amazing transformation. We've taken a dark and formerly disjointed house and broken down the rooms barriers to create a light and spacious home for all the family.
Our client’s love spending time together and they now they have a home where all generations can comfortably come together under one roof.
The open plan kitchen / living space is large enough for everyone to gather whilst there are areas like the snug to get moments of peace and quiet away from the hub of the home.
We’ve substantially increased the size of the property using no more than the original footprint of the existing house. The volume gained has allowed them to create five large bedrooms, two with en-suites and a family bathroom on the first floor providing space for all the family to stay.
The home now combines bright open spaces with secluded, hidden areas, designed to make the most of the views out to their private rear garden and the landscape beyond.
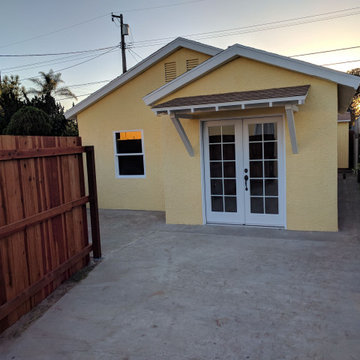
Garage conversion into ADU
ロサンゼルスにあるお手頃価格の中くらいなコンテンポラリースタイルのおしゃれな家の外観 (漆喰サイディング、黄色い外壁) の写真
ロサンゼルスにあるお手頃価格の中くらいなコンテンポラリースタイルのおしゃれな家の外観 (漆喰サイディング、黄色い外壁) の写真

An historic Edmonds home with charming curb appeal.
シアトルにあるトランジショナルスタイルのおしゃれな家の外観 (ウッドシングル張り) の写真
シアトルにあるトランジショナルスタイルのおしゃれな家の外観 (ウッドシングル張り) の写真
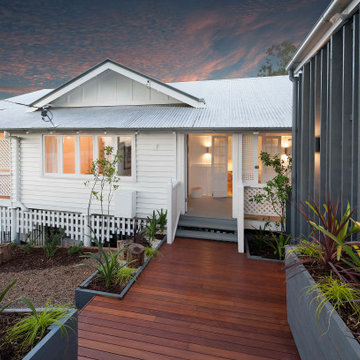
Updated front of renovated Brisbane home with timber decking, grey plant beds and white cladding.
ブリスベンにある高級なモダンスタイルのおしゃれな家の外観 (混合材サイディング) の写真
ブリスベンにある高級なモダンスタイルのおしゃれな家の外観 (混合材サイディング) の写真
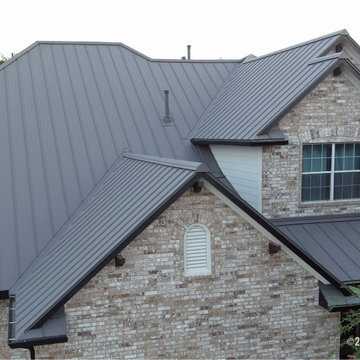
Standing Seam Metal Roof in Charcoal Gray by Green Knight® Metal Roofing, Belterra, SW Austin, TX
オースティンにある高級なサンタフェスタイルのおしゃれな家の外観の写真
オースティンにある高級なサンタフェスタイルのおしゃれな家の外観の写真
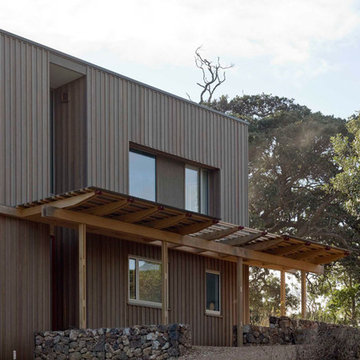
Elevation seen on approach. Stone gabion garden walls.
オークランドにある高級な中くらいなコンテンポラリースタイルのおしゃれな家の外観 (縦張り) の写真
オークランドにある高級な中くらいなコンテンポラリースタイルのおしゃれな家の外観 (縦張り) の写真

History:
Client was given a property, that was extremely difficult to build on, with a very steep, 25-30' drop. They tried to sell the property for many years, with no luck. They finally decided that they should build something on it, for themselves, to prove it could be done. No access was allowed at the top of the steep incline. Client assumed it would be an expensive foundation built parallel to the hillside, somehow.
Program:
The program involved a level for one floor living, (LR/DR/KIT/MBR/UTILITY) as an age-in-place for this recently retired couple. Any other levels should have additional bedrooms that could also feel like a separate AirBnB space, or allow for a future caretaker. There was also a desire for a garage with a recreational vehicle and regular car. The main floor should take advantage of the primary views to the southwest, even though the lot faces due west. Also a desire for easy access to an upper level trail and low maintenance materials with easy maintenance access to roof. The preferred style was a fresher, contemporary feel.
Solution:
A concept design was presented, initially desired by the client, parallel to the hillside, as they had originally envisioned.
An alternate idea was also presented, that was perpendicular to the steep hillside. This avoided having difficult foundations on the steep hillside, by spanning... over it. It also allowed the top, main floor to be farther out on the west end of the site to avoid neighboring view blockage & to better see the primary southwest view. Savings in foundation costs allowed the installation of a residential elevator to get from the garage to the top, main living level. Stairs were also available for regular exercise. An exterior deck was angled towards the primary SW view to the San Juan Islands. The roof was originally desired to be a hip style on all sides, but a better solution allowed for a simple slope back to the 10' high east side for easier maintenance & access, since the west side was almost 50' high!
The clients undertook this home as a speculative, temporary project, intending for it to add value, to sell. However, the unexpected solution, and experience in living here, has them wanting to stay forever.
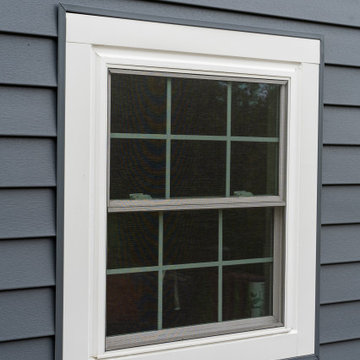
A home in need of a facelift received new Infinity from Marvin replacement windows and new siding. The beauty of the windows makes the home stand out more than before.
グレーの家の外観の写真
8
