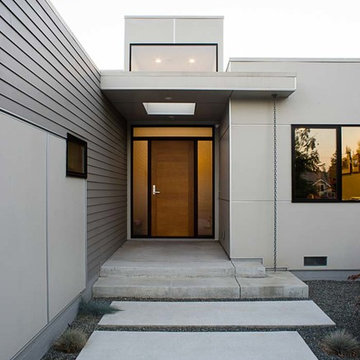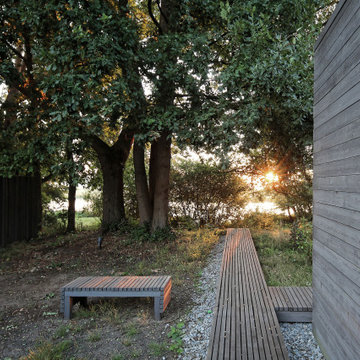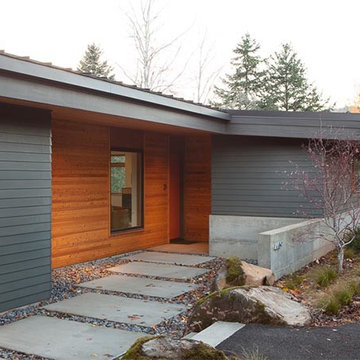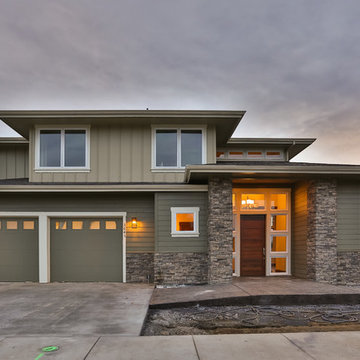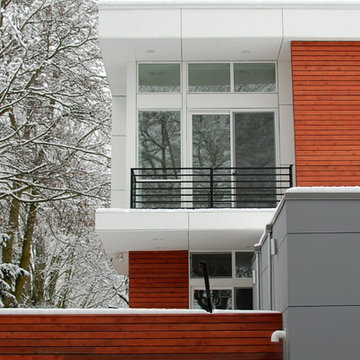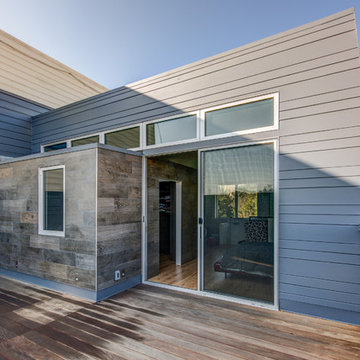グレーの家の外観 (混合材サイディング) の写真
絞り込み:
資材コスト
並び替え:今日の人気順
写真 1〜20 枚目(全 624 枚)
1/5
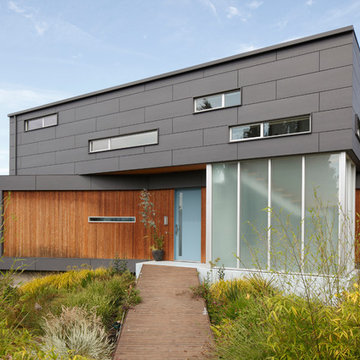
Photographer: Alex Hayden
シアトルにある中くらいなコンテンポラリースタイルのおしゃれな家の外観 (混合材サイディング) の写真
シアトルにある中くらいなコンテンポラリースタイルのおしゃれな家の外観 (混合材サイディング) の写真
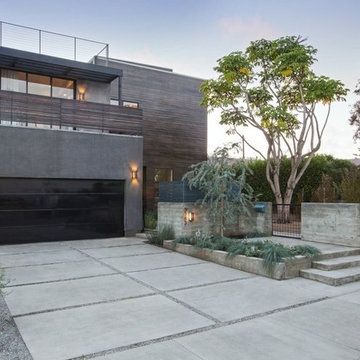
SHELBY WOOD DESIGN / MEGHAN BOB PHOTOGRAPHY
ロサンゼルスにあるコンテンポラリースタイルのおしゃれな家の外観の写真
ロサンゼルスにあるコンテンポラリースタイルのおしゃれな家の外観の写真

Introducing Our Latest Masterpiece – The Hideaway Retreat - 7 Locke Crescent East Fremantle
Open Times- see our website
When it comes to seeing potential in a building project there are few specialists more adept at putting it all together than Andre and the team at Empire Building Company.
We invite you to come on in and view just what attention to detail looks like.
During a visit we can outline for you why we selected this block of land, our response to it from a design perspective and the completed outcome a double storey elegantly crafted residence focussing on the likely occupiers needs and lifestyle.
In today’s market place the more flexible a home is in form and function the more desirable it will be to live in. This has the dual effect of enhancing lifestyle for its occupants and making the home desirable to a broad market at time of sale and in so doing preserving value.
“From the street the home has a bold presence. Once you step inside, the interior has been designed to have a calming retreat feel to accommodate a modern family, executive or retiring couple or even a family considering having their ageing parents move in.” Andre Malecky
A hallmark of this home, not uncommon when developing in a residential infill location is the clever integration of engineering solutions to the home’s construction. At Empire we revel in this type of construction and design challenged situations and we go to extraordinary lengths to get the solution that best fits budget, timeliness and living amenity. In this home our solution was to employ a two-level strategic geometric design with a specifically engineered cantilevered roof that provides essential amenity but serves to accentuate the façade.
Whilst the best solution for this home was to demolish and build brand new, this is not always the case. At Empire we have extensive experience is working with clients in renovating their existing home and transforming it into their dream home.
This home was strategically positioned to maximise available views, northern exposure and natural light into the residence. Energy Efficiency has been considered for the end user by introduction of double-glazed windows, Velux roof window, insulated roof panels, ceiling and wall insulation, solar panels and even comes with a 3Ph electric car charge point in the opulently tiled garage. Some of the latest user-friendly automation, electronics and appliances will also make the living experience very satisfying.
We invite you to view our latest show home and to discuss with us your current living challenges and aspirations. Being a custom boutique builder, we assess your situation, the block, the current structure and look for ways to maximise the full potential of the location, topography and design brief.
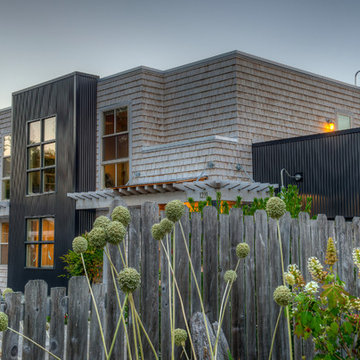
Photography by Lucas Henning.
シアトルにあるお手頃価格の中くらいなコンテンポラリースタイルのおしゃれな家の外観 (混合材サイディング) の写真
シアトルにあるお手頃価格の中くらいなコンテンポラリースタイルのおしゃれな家の外観 (混合材サイディング) の写真
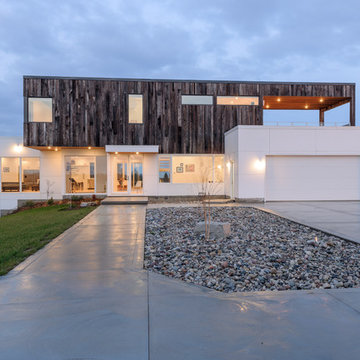
Photo Chris Berg Photography
http://www.chrisberg.ca/
トロントにある高級な中くらいなモダンスタイルのおしゃれな家の外観 (混合材サイディング) の写真
トロントにある高級な中くらいなモダンスタイルのおしゃれな家の外観 (混合材サイディング) の写真
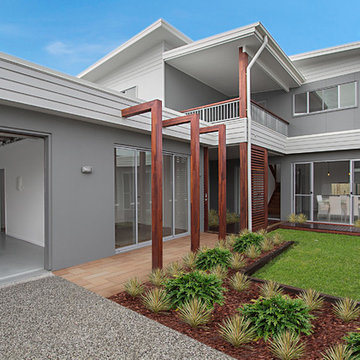
Arbor entry to the home. Timber decks link the two pavilions with the exterior North facing deck. A external walls are a mix of NRG rendered EPS cladding, Weathertex Shadowood smooth and James Hardie Easylap

Richmond Hill Design + Build brings you this gorgeous American four-square home, crowned with a charming, black metal roof in Richmond’s historic Ginter Park neighborhood! Situated on a .46 acre lot, this craftsman-style home greets you with double, 8-lite front doors and a grand, wrap-around front porch. Upon entering the foyer, you’ll see the lovely dining room on the left, with crisp, white wainscoting and spacious sitting room/study with French doors to the right. Straight ahead is the large family room with a gas fireplace and flanking 48” tall built-in shelving. A panel of expansive 12’ sliding glass doors leads out to the 20’ x 14’ covered porch, creating an indoor/outdoor living and entertaining space. An amazing kitchen is to the left, featuring a 7’ island with farmhouse sink, stylish gold-toned, articulating faucet, two-toned cabinetry, soft close doors/drawers, quart countertops and premium Electrolux appliances. Incredibly useful butler’s pantry, between the kitchen and dining room, sports glass-front, upper cabinetry and a 46-bottle wine cooler. With 4 bedrooms, 3-1/2 baths and 5 walk-in closets, space will not be an issue. The owner’s suite has a freestanding, soaking tub, large frameless shower, water closet and 2 walk-in closets, as well a nice view of the backyard. Laundry room, with cabinetry and counter space, is conveniently located off of the classic central hall upstairs. Three additional bedrooms, all with walk-in closets, round out the second floor, with one bedroom having attached full bath and the other two bedrooms sharing a Jack and Jill bath. Lovely hickory wood floors, upgraded Craftsman trim package and custom details throughout!

Bois brulé et pan de toiture brisé minimisant l'impact du volume de l'extension
他の地域にあるラグジュアリーな小さなビーチスタイルのおしゃれな家の外観 (緑化屋根、下見板張り) の写真
他の地域にあるラグジュアリーな小さなビーチスタイルのおしゃれな家の外観 (緑化屋根、下見板張り) の写真
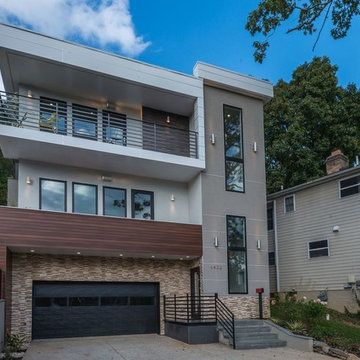
BRP Construction, LLC
A design-build firm in Maryland
Visit us at www.brpdesignbuild.com or call us at (202) 812-9278
ワシントンD.C.にある高級なコンテンポラリースタイルのおしゃれな家の外観 (混合材サイディング) の写真
ワシントンD.C.にある高級なコンテンポラリースタイルのおしゃれな家の外観 (混合材サイディング) の写真
グレーの家の外観 (混合材サイディング) の写真
1
