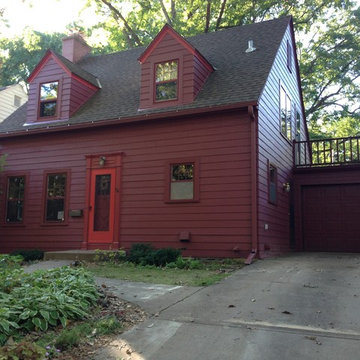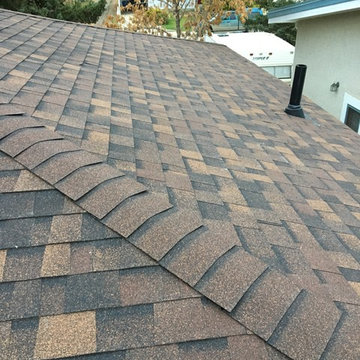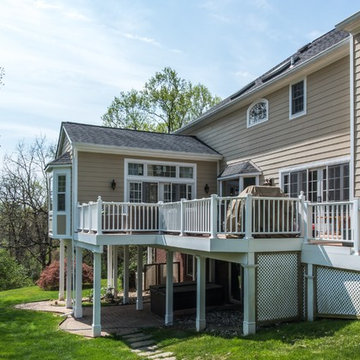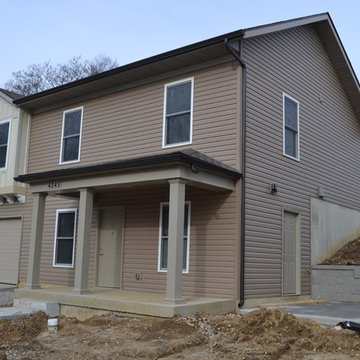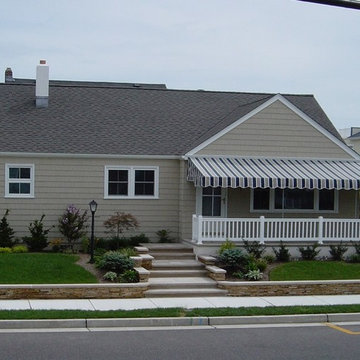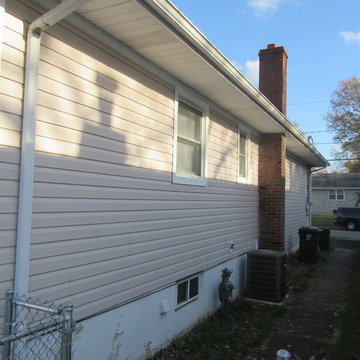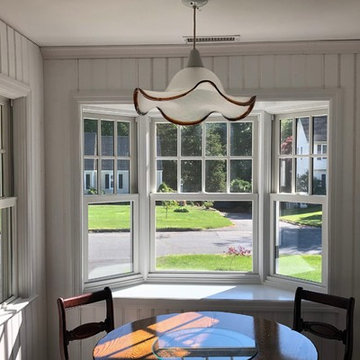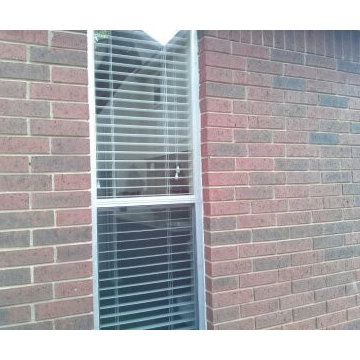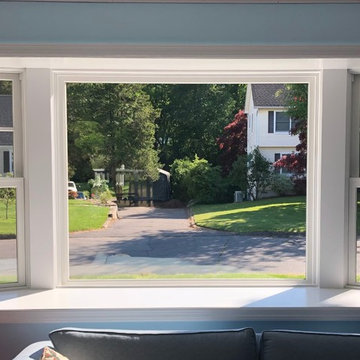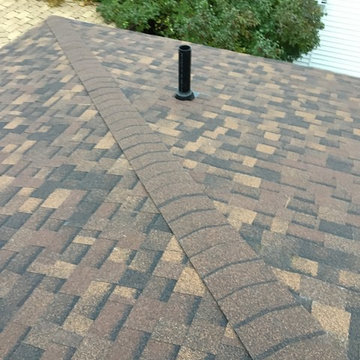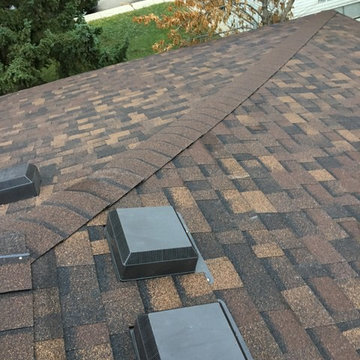小さなグレーの家の外観の写真
絞り込み:
資材コスト
並び替え:今日の人気順
写真 1〜20 枚目(全 20 枚)
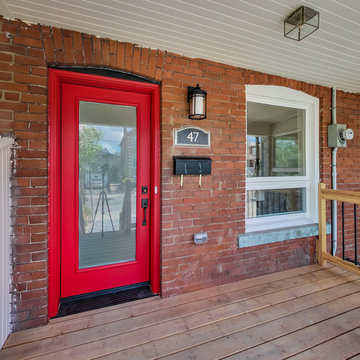
Listing Realtor: Brooke Marion; Photography: Andrea Simone
トロントにあるお手頃価格の小さなトラディショナルスタイルのおしゃれな家の外観 (レンガサイディング、タウンハウス) の写真
トロントにあるお手頃価格の小さなトラディショナルスタイルのおしゃれな家の外観 (レンガサイディング、タウンハウス) の写真
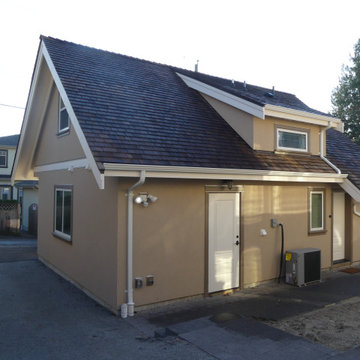
The LWH was built for one of the owners children and the design was very custom tailored to her needs, it was desired to have a 1 1/2 Storey LWH and the entrance from the backyard, one enclosed garage and one off street parking to accommodate a larger vehicle
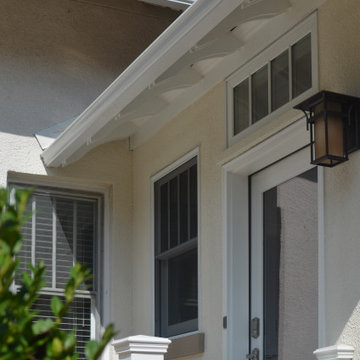
This small addition was designed to completely blend in with the existing home. The roof, rafter tails, and colors all match what was already there.
コロンバスにある小さなトラディショナルスタイルのおしゃれな家の外観 (漆喰サイディング) の写真
コロンバスにある小さなトラディショナルスタイルのおしゃれな家の外観 (漆喰サイディング) の写真
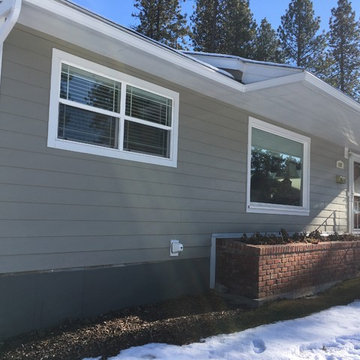
Full Reside with James Hardie ColorPlus siding on this quaint little South Hill Spokane Cottage. Original contract had us removing all the existing original lap and vertical cedar siding, soffit, and fascias. Once we got the siding off, we found that the original sheathing was a fiberboard sheathing that was not a good substrate to install new siding over. We decided to remove all the fiberboard, install new OSB sheathing and have new cellulose insulation blown into the exterior walls to achieve an R-13 because the home had no insulation. We then installed new James Hardie ColorPlus soffits and fascia as well as ColorPlus Plank and trim.
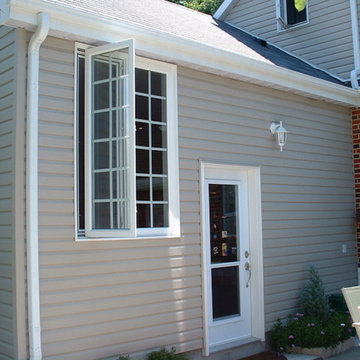
Family room addition at rear of house. Entry wall frames one side of back patio.
トロントにあるお手頃価格の小さなトラディショナルスタイルのおしゃれな家の外観 (ビニールサイディング、下見板張り) の写真
トロントにあるお手頃価格の小さなトラディショナルスタイルのおしゃれな家の外観 (ビニールサイディング、下見板張り) の写真
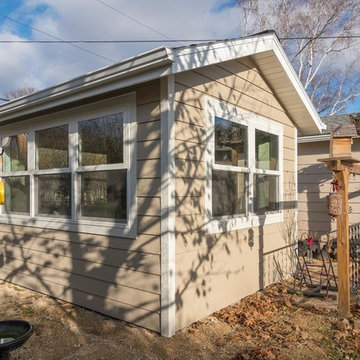
Beau Meyers Photography
他の地域にあるお手頃価格の小さなトラディショナルスタイルのおしゃれな家の外観 (ビニールサイディング) の写真
他の地域にあるお手頃価格の小さなトラディショナルスタイルのおしゃれな家の外観 (ビニールサイディング) の写真
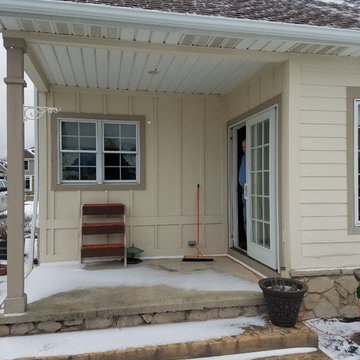
Before
クリーブランドにあるラグジュアリーな小さなトラディショナルスタイルのおしゃれな家の外観 (コンクリート繊維板サイディング) の写真
クリーブランドにあるラグジュアリーな小さなトラディショナルスタイルのおしゃれな家の外観 (コンクリート繊維板サイディング) の写真
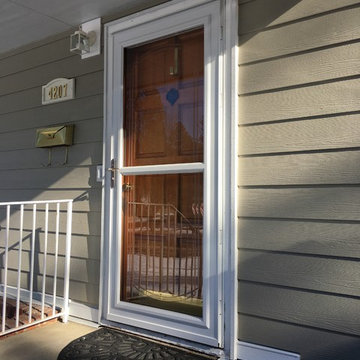
Full Reside with James Hardie ColorPlus siding on this quaint little South Hill Spokane Cottage. Original contract had us removing all the existing original lap and vertical cedar siding, soffit, and fascias. Once we got the siding off, we found that the original sheathing was a fiberboard sheathing that was not a good substrate to install new siding over. We decided to remove all the fiberboard, install new OSB sheathing and have new cellulose insulation blown into the exterior walls to achieve an R-13 because the home had no insulation. We then installed new James Hardie ColorPlus soffits and fascia as well as ColorPlus Plank and trim.
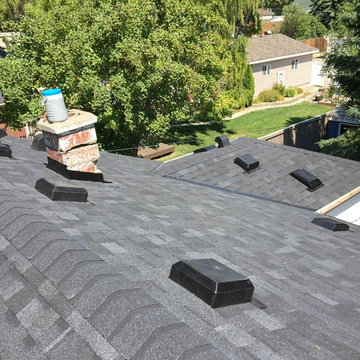
Needing to add vents along the bottom for intake in the attic.
カルガリーにあるラグジュアリーな小さなトラディショナルスタイルのおしゃれな家の外観 (ビニールサイディング) の写真
カルガリーにあるラグジュアリーな小さなトラディショナルスタイルのおしゃれな家の外観 (ビニールサイディング) の写真
小さなグレーの家の外観の写真
1
