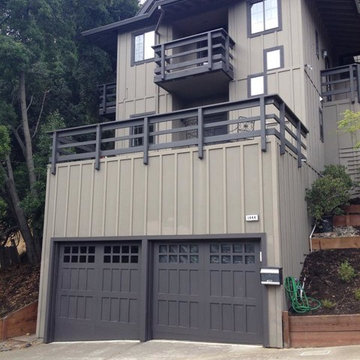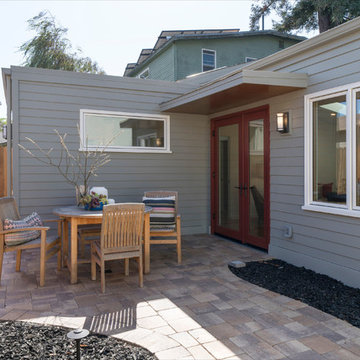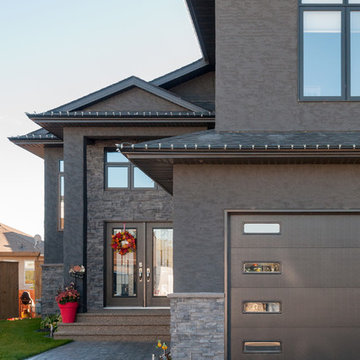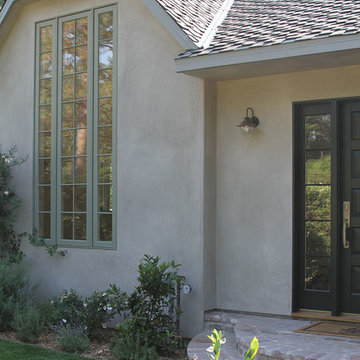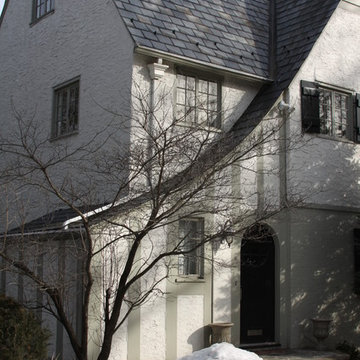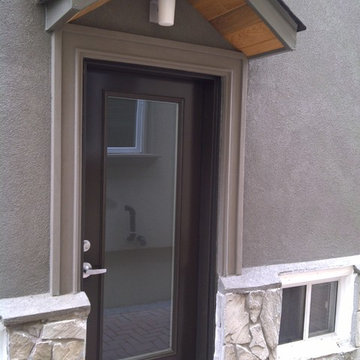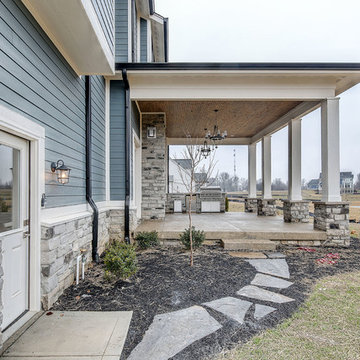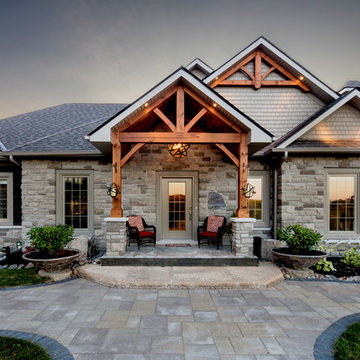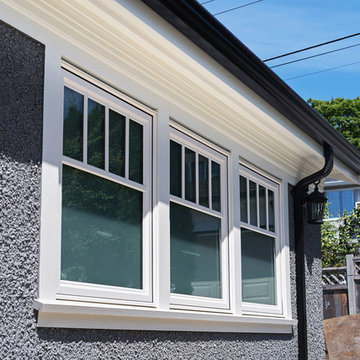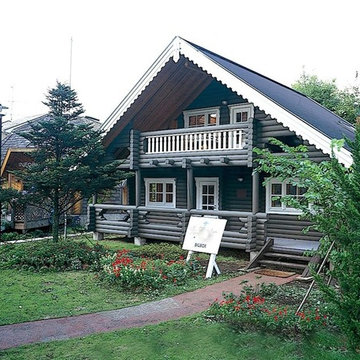グレーの、木目調の家の外観の写真
絞り込み:
資材コスト
並び替え:今日の人気順
写真 1〜20 枚目(全 1,798 枚)
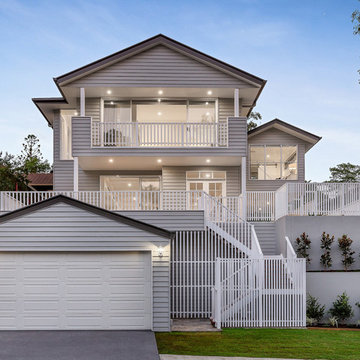
Hampton inspired Queenslander
ブリスベンにある高級なトラディショナルスタイルのおしゃれな家の外観 (混合材サイディング) の写真
ブリスベンにある高級なトラディショナルスタイルのおしゃれな家の外観 (混合材サイディング) の写真
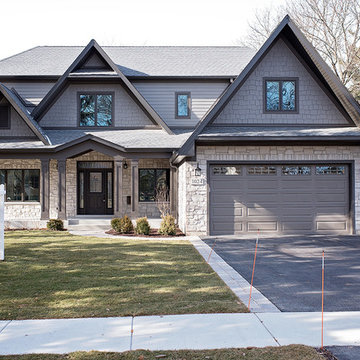
Why do we love weathered grays so much? Because they are neutrals with personality. With its warmth and adaptability, Aged Pewter is the perfect complement to both beiges and other grays. On this project Smardbuild install 6'' exp. cedarmill lap siding with Hardie trim - Rustic finish with custom color from Sherwin-Williams. Aluminum soffit with fascia + new aluminum gutters system. Front porch finished with Hardie panels with cedarmill finish all post and beam finished with Hardie trim product. Gables have Hardie Staggered Edge shingle siding. Front finished with real stone veneer, project include new Marvin windows with Provia entry door.
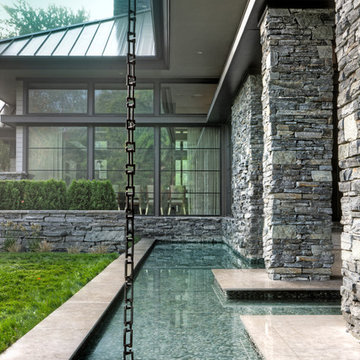
Photos by Beth Singer
Architecture/Build: Luxe Homes Design Build
デトロイトにある高級なモダンスタイルのおしゃれな家の外観 (石材サイディング) の写真
デトロイトにある高級なモダンスタイルのおしゃれな家の外観 (石材サイディング) の写真
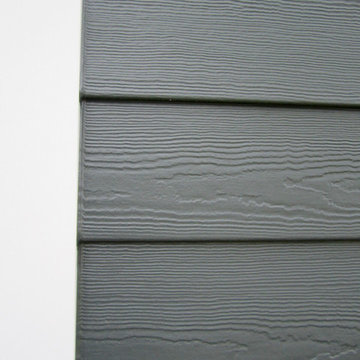
Arlington Heights Window Replacement & Siding Install by Siding & Windows Group. We replaced siding and installed James Hardie Select Cedarmill Plank Lap Siding in ColorPlus Technology Color Iron Gray and James Hardie Trim Smooth Boards and Hardie Corners in ColorPlus Technology Color Arctic White on Entire Farm House and remodeled the Columns with Azek. Carpentry work on two of the front elevation entrances, south elevation Balcony Floor, two rear elevation 2nd Floor Balconies, and rear elevation 2nd Floor Enclosed Balcony. Also installed Alside Seamless Aluminum Gutters & Downspouts with all accessories, Vinyl Vents, and replaced trim around Garage Doors with HardieTrim in Arctic White.
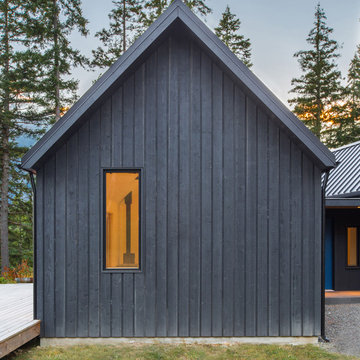
Photographer: Alexander Canaria and Taylor Proctor
シアトルにある高級な小さなラスティックスタイルのおしゃれな家の外観の写真
シアトルにある高級な小さなラスティックスタイルのおしゃれな家の外観の写真
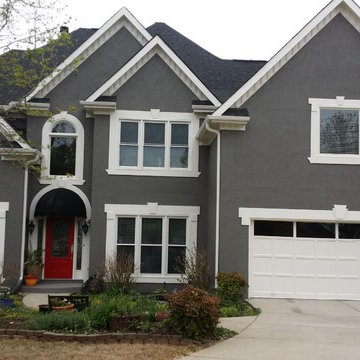
A freshly painted exterior. The dark grey and white combination give this home a clean and renewed look.
アトランタにある高級な中くらいなトラディショナルスタイルのおしゃれな家の外観 (漆喰サイディング) の写真
アトランタにある高級な中くらいなトラディショナルスタイルのおしゃれな家の外観 (漆喰サイディング) の写真
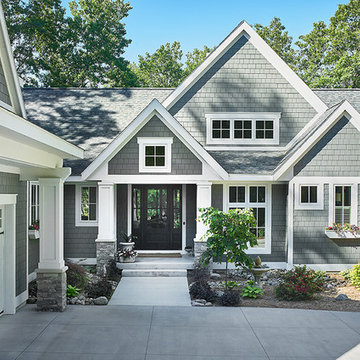
As a cottage, the Ridgecrest was designed to take full advantage of a property rich in natural beauty. Each of the main houses three bedrooms, and all of the entertaining spaces, have large rear facing windows with thick craftsman style casing. A glance at the front motor court reveals a guesthouse above a three-stall garage. Complete with separate entrance, the guesthouse features its own bathroom, kitchen, laundry, living room and bedroom. The columned entry porch of the main house is centered on the floor plan, but is tucked under the left side of the homes large transverse gable. Centered under this gable is a grand staircase connecting the foyer to the lower level corridor. Directly to the rear of the foyer is the living room. With tall windows and a vaulted ceiling. The living rooms stone fireplace has flanking cabinets that anchor an axis that runs through the living and dinning room, ending at the side patio. A large island anchors the open concept kitchen and dining space. On the opposite side of the main level is a private master suite, complete with spacious dressing room and double vanity master bathroom. Buffering the living room from the master bedroom, with a large built-in feature wall, is a private study. Downstairs, rooms are organized off of a linear corridor with one end being terminated by a shared bathroom for the two lower bedrooms and large entertainment spaces.
Photographer: Ashley Avila Photography
Builder: Douglas Sumner Builder, Inc.
Interior Design: Vision Interiors by Visbeen
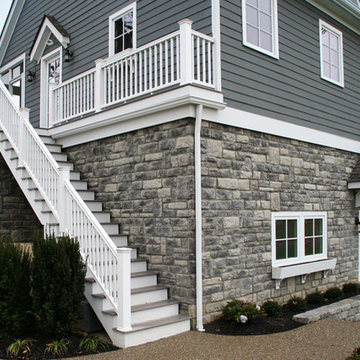
The rich colors of Blue Ridge Limestone manufactured stone veneer from Heritage Stone by ProVia permeate the entire stones, making this stone siding collection ideal for a wide variety of exterior uses. https://www.provia.com/productdetail/manufactured-stone/limestone-stone/
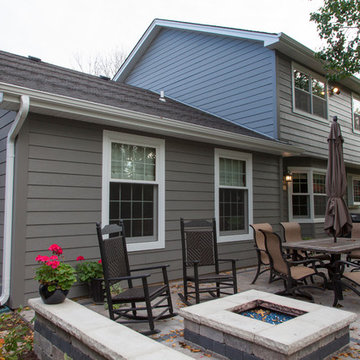
Lovely patio view of James Hardie siding in Aged Pewter
シカゴにある中くらいなトラディショナルスタイルのおしゃれな家の外観 (コンクリート繊維板サイディング) の写真
シカゴにある中くらいなトラディショナルスタイルのおしゃれな家の外観 (コンクリート繊維板サイディング) の写真
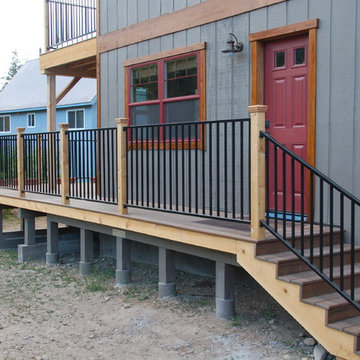
New deck going around the side of the cabin allowing a new front entry.
サクラメントにある中くらいなラスティックスタイルのおしゃれな家の外観の写真
サクラメントにある中くらいなラスティックスタイルのおしゃれな家の外観の写真
グレーの、木目調の家の外観の写真
1
