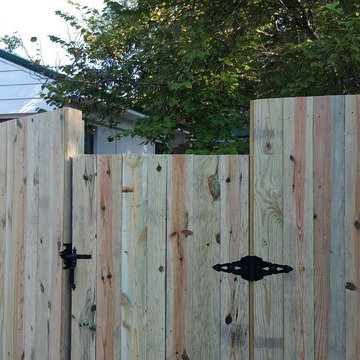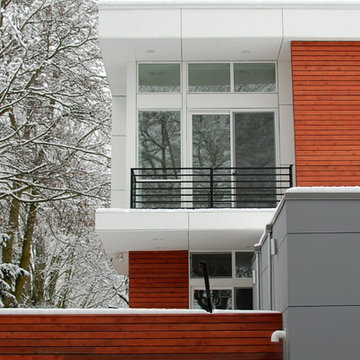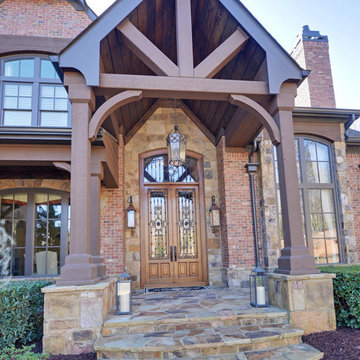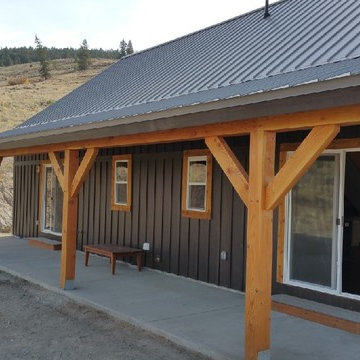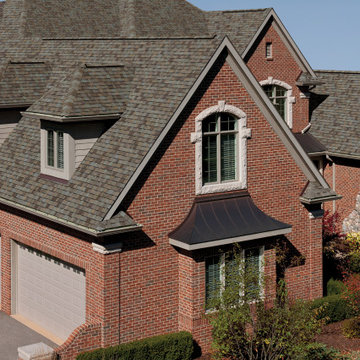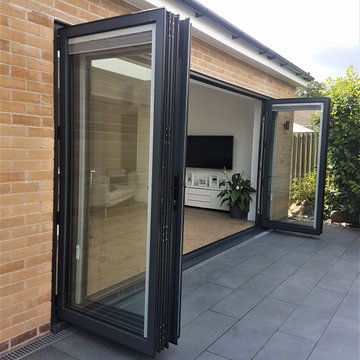グレーの、白い赤い外壁の家 (オレンジの外壁) の写真
絞り込み:
資材コスト
並び替え:今日の人気順
写真 1〜20 枚目(全 686 枚)
1/5
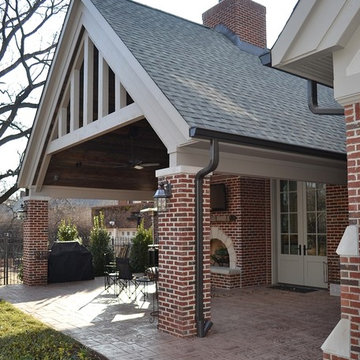
Here is the vaulted covered terrace with a double sided wood burning fireplace with stamped concrete paving. The french doors are 10 ft tall by Pella.
Chris Marshall
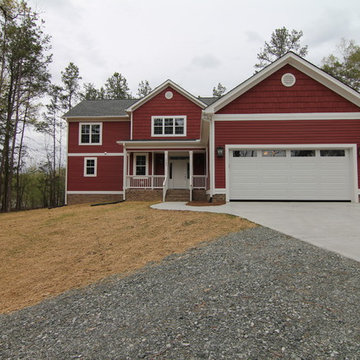
Red house exterior with white front door and garage. Raleigh Custom Homes by Stanton Homes.
ローリーにある高級なカントリー風のおしゃれな家の外観 (混合材サイディング) の写真
ローリーにある高級なカントリー風のおしゃれな家の外観 (混合材サイディング) の写真
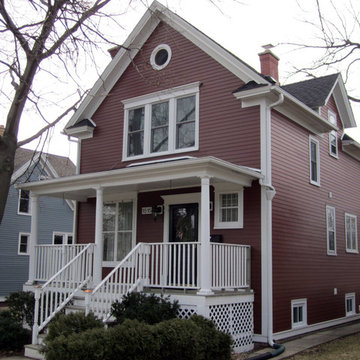
This Wilmette, IL Farm House Style Home was remodeled by Siding & Windows Group with James HardiePlank Select Cedarmill Lap Siding in ColorPlus Technology Color Countrylane Red and HardieTrim Smooth Boards in ColorPlus Technology Color Arctic White with top and bottom frieze boards. We remodeled the Front Entry Gate with White Wood Columns, White Wood Railing, HardiePlank Siding and installed a new Roof. Also installed Marvin Windows throughout the House.

Atlanta modern home designed by Dencity LLC and built by Cablik Enterprises. Photo by AWH Photo & Design.
アトランタにある中くらいなモダンスタイルのおしゃれな家の外観 (オレンジの外壁、長方形) の写真
アトランタにある中くらいなモダンスタイルのおしゃれな家の外観 (オレンジの外壁、長方形) の写真
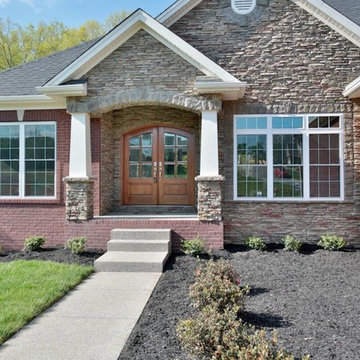
Jagoe Homes, Inc. Project: The Enclave at Glen Lakes Home. Location: Louisville, Kentucky. Site Number: EGL 40.
ルイビルにあるトラディショナルスタイルのおしゃれな家の外観 (混合材サイディング) の写真
ルイビルにあるトラディショナルスタイルのおしゃれな家の外観 (混合材サイディング) の写真

モントリオールにあるお手頃価格の小さなミッドセンチュリースタイルのおしゃれな家の外観 (レンガサイディング、オレンジの外壁、ウッドシングル張り) の写真
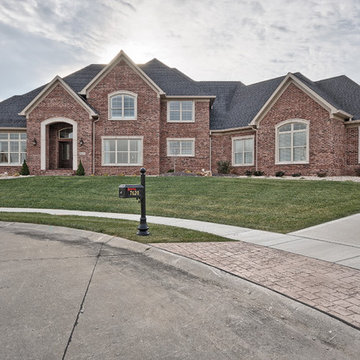
front elevation, limestone surrounds
セントルイスにある高級な巨大なトラディショナルスタイルのおしゃれな家の外観 (レンガサイディング) の写真
セントルイスにある高級な巨大なトラディショナルスタイルのおしゃれな家の外観 (レンガサイディング) の写真
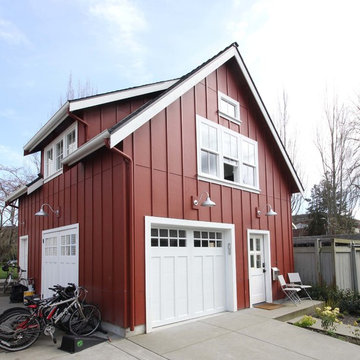
This backyard cottage is a neighborhood gathering space. The ground floor opens up to the alley and yard for impromptu get togethers in addition to serving a ballet studio. The 2nd floor features a 1 bedroom apartment.
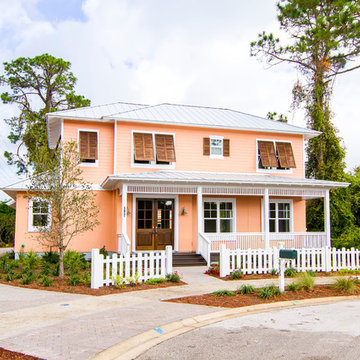
The Summer House in Paradise Key South Beach, Jacksonville Beach, Florida, Glenn Layton Homes
ジャクソンビルにある高級なビーチスタイルのおしゃれな家の外観 (ビニールサイディング、オレンジの外壁) の写真
ジャクソンビルにある高級なビーチスタイルのおしゃれな家の外観 (ビニールサイディング、オレンジの外壁) の写真

View of carriage house garage doors, observatory silo, and screened in porch overlooking the lake.
ニューヨークにあるラグジュアリーな巨大なカントリー風のおしゃれな家の外観の写真
ニューヨークにあるラグジュアリーな巨大なカントリー風のおしゃれな家の外観の写真
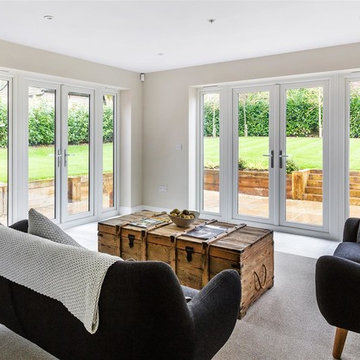
A suite of Timberlook products was permitted in a luxury development. This exclusive residential area required new build developments to choose windows and doors with care. The traditional style and period details of our windows and doors are sympathetic to the surrounding architecture, while also ensuring that the home is thermally efficient and secure.
Almost indistinguishable from real timber externally, yet unlike expensive wooden windows. The timber-effect uPVC will not require ongoing painting or treatment, nor will they eventually be welded shut with layers of paint. Frames will not warp, twist, shrink or swell with the weather.
We offer free colour swatches, frame samples, and quick quotes - get in touch today to discuss your next renovation or building project.

TEAM
Architect: LDa Architecture & Interiors
Builder: Lou Boxer Builder
Photographer: Greg Premru Photography
ボストンにある中くらいなカントリー風のおしゃれな家の外観 (下見板張り) の写真
ボストンにある中くらいなカントリー風のおしゃれな家の外観 (下見板張り) の写真
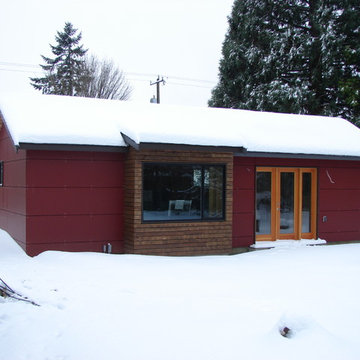
This Seattle compact backyard cottage or DADU was designed to be an artist studio. The large window and french doors overlook the garden.
Design by: H2D Architecture and Design
www.h2darchitects.com
Bray Hayden Photography and H2D Architecture + Design
グレーの、白い赤い外壁の家 (オレンジの外壁) の写真
1
