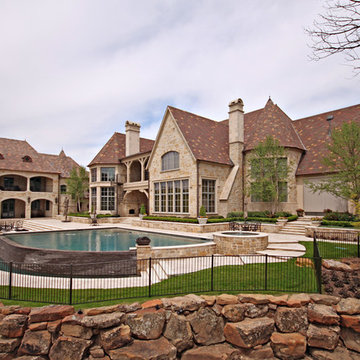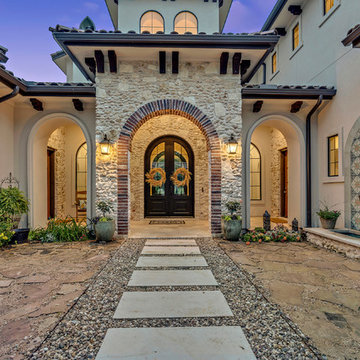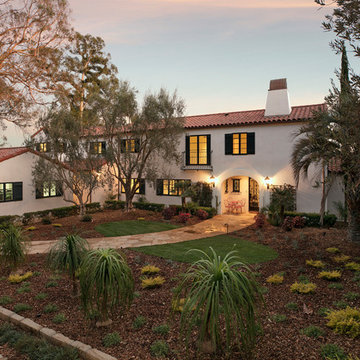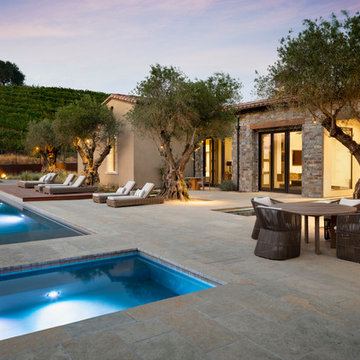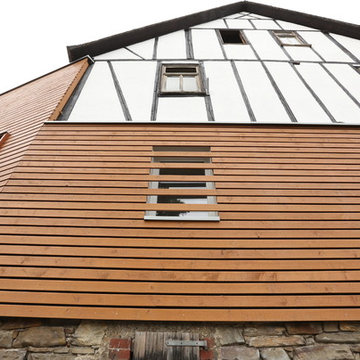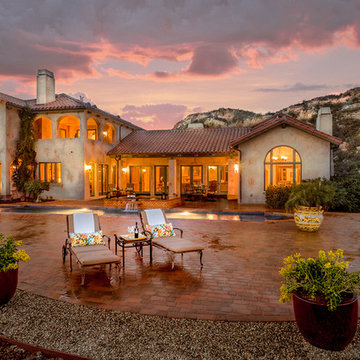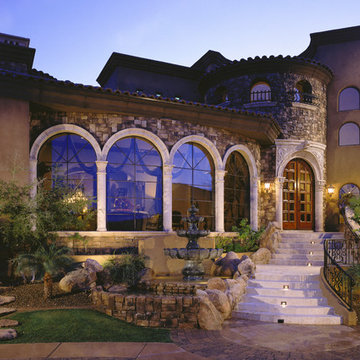巨大なブラウンの瓦屋根の家 (混合材サイディング、漆喰サイディング) の写真
絞り込み:
資材コスト
並び替え:今日の人気順
写真 1〜20 枚目(全 74 枚)
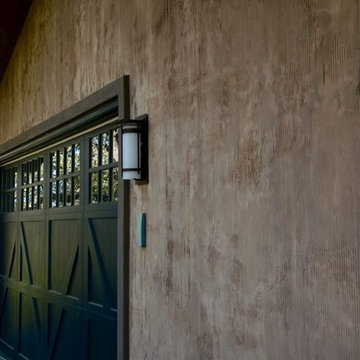
Originally, the exterior of the Napa ranch residence was a standard knocked down stucco finish. We covered over the entire exterior of the house with a natural plaster product that has been made in Italy for centuries, known as Rialto or Vero. This product is a combination of slaked lime mixed with 60% reconstituted crushed marble dust. Quarried from the legendary Carrara marble mines. The finish itself is a vertically combed striated texture embedded into the plaster. While it cures, a transparent group of patinas are applied to the stone-like plaster substance to create a look of an aged villa.
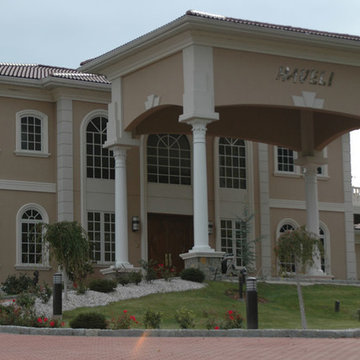
Frontview of finished custom home
ニューヨークにあるラグジュアリーな巨大なトラディショナルスタイルのおしゃれな家の外観 (漆喰サイディング) の写真
ニューヨークにあるラグジュアリーな巨大なトラディショナルスタイルのおしゃれな家の外観 (漆喰サイディング) の写真
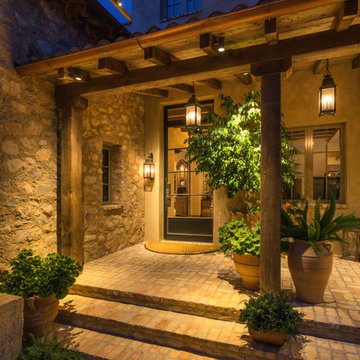
Passing through the entry gates reveals the formal Entry Courtyard, with main and guest casita porches, flagstone and Chicago common brick hardscaping, and antique French limestone fountain basin. The main mass of the home is clad with integrally colored three-coat plaster, while the 1,000 square foot wine cellar, and guest casita are clad in McDowell Mountain stone with mortar wash finish.
Design Principal: Gene Kniaz, Spiral Architects; General Contractor: Eric Linthicum, Linthicum Custom Builders
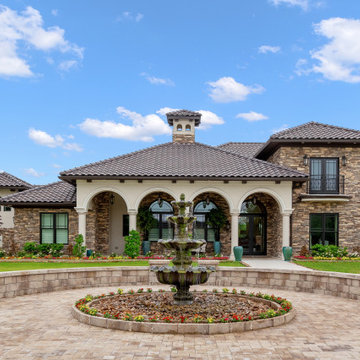
Expansive home with a porch and court yard.
ヒューストンにある高級な巨大な地中海スタイルのおしゃれな家の外観 (漆喰サイディング) の写真
ヒューストンにある高級な巨大な地中海スタイルのおしゃれな家の外観 (漆喰サイディング) の写真
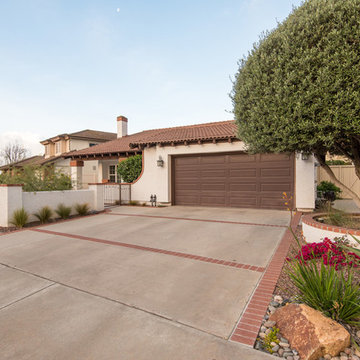
This is an alternate view of the Rancho Bernardo hardscape renovation. The matching stucco partial walls are an extension of this home's exterior while separately the 'courtyard' feel of the hardscape and firepit. www.choosechi.com. Photos by Scott Basile, Basile Photography.
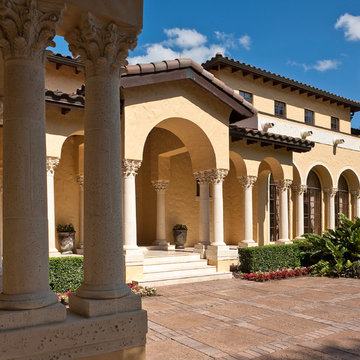
Interior Design and photo from Lawler Design Studio, Hattiesburg, MS and Winter Park, FL; Suzanna Lawler-Boney, ASID, NCIDQ.
タンパにあるラグジュアリーな巨大な地中海スタイルのおしゃれな家の外観 (漆喰サイディング) の写真
タンパにあるラグジュアリーな巨大な地中海スタイルのおしゃれな家の外観 (漆喰サイディング) の写真
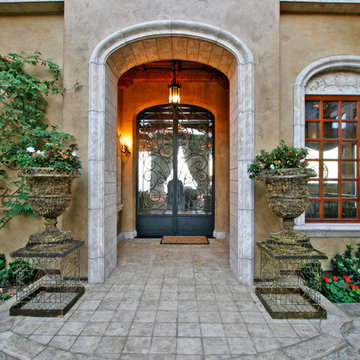
Entry to an Italian courtyard.
サンディエゴにある巨大な地中海スタイルのおしゃれな家の外観 (混合材サイディング) の写真
サンディエゴにある巨大な地中海スタイルのおしゃれな家の外観 (混合材サイディング) の写真
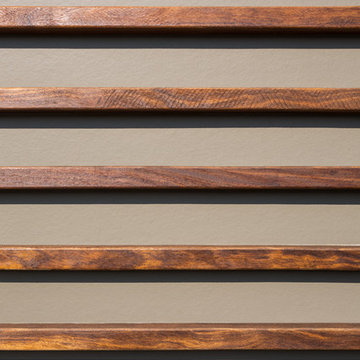
Rear exterior of Modern Home by Alexander Modern Homes in Muscle Shoals Alabama, and Phil Kean Design by Birmingham Alabama based architectural and interiors photographer Tommy Daspit. See more of his work at http://tommydaspit.com
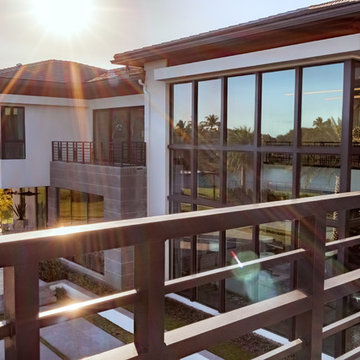
Exterior volumes overlooking the pool area
Arthur Lucena Photography
マイアミにあるラグジュアリーな巨大なトランジショナルスタイルのおしゃれな家の外観 (漆喰サイディング) の写真
マイアミにあるラグジュアリーな巨大なトランジショナルスタイルのおしゃれな家の外観 (漆喰サイディング) の写真
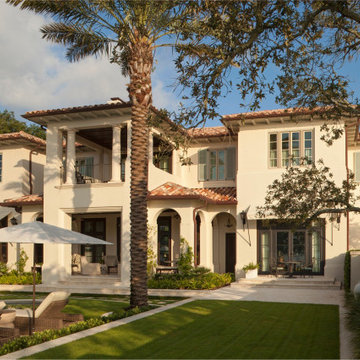
PRIVATE RESIDENCE / PANAMA CITY BEACH, FLORIDA
—
ARCHITECT: Eric Watson
BUILDER: McIntosh-Myers Construction
For this lovely Tuscan Mediterranean–style home near the beautiful Emerald Coast of Northwest Florida, our team at E. F. San Juan supplied Loewen impact-rated windows and doors, custom E. F. San Juan mahogany entry gates, exterior trim, patio doors, and custom exterior millwork. Inside the home, we also provided paneling, custom heavy mouldings, columns, and custom interior millwork.
Challenges:
Virtually every room in this home featured multi-part cornice and moulding details, as well as many unique coffered ceiling details. This meant meticulous planning and man-hours to create the mouldings and make sure each related piece of millwork would fit seamlessly upon installation.
Solution:
We worked closely with the builder, Cliff Myers of McIntosh-Myers Construction, and with architect Eric Watson to ensure that all the details envisioned in the architect’s mind, drawings, and blueprints were executed precisely in the field. The result is a stunning residence that evokes an Italian elegance on Florida’s Gulf Coast. The wood details can especially be appreciated in the main living area, which features custom heavy mouldings, coffered ceilings, and columns.
---
Photography by Jack Gardner
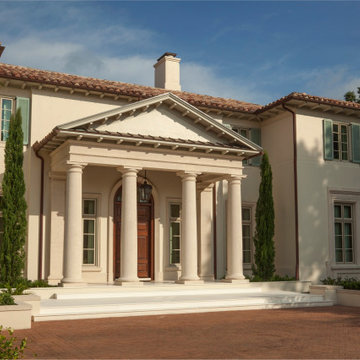
PRIVATE RESIDENCE / PANAMA CITY BEACH, FLORIDA
—
ARCHITECT: Eric Watson
BUILDER: McIntosh-Myers Construction
For this lovely Tuscan Mediterranean–style home near the beautiful Emerald Coast of Northwest Florida, our team at E. F. San Juan supplied Loewen impact-rated windows and doors, custom E. F. San Juan mahogany entry gates, exterior trim, patio doors, and custom exterior millwork. Inside the home, we also provided paneling, custom heavy mouldings, columns, and custom interior millwork.
Challenges:
Virtually every room in this home featured multi-part cornice and moulding details, as well as many unique coffered ceiling details. This meant meticulous planning and man-hours to create the mouldings and make sure each related piece of millwork would fit seamlessly upon installation.
Solution:
We worked closely with the builder, Cliff Myers of McIntosh-Myers Construction, and with architect Eric Watson to ensure that all the details envisioned in the architect’s mind, drawings, and blueprints were executed precisely in the field. The result is a stunning residence that evokes an Italian elegance on Florida’s Gulf Coast. The wood details can especially be appreciated in the main living area, which features custom heavy mouldings, coffered ceilings, and columns.
---
Photography by Jack Gardner
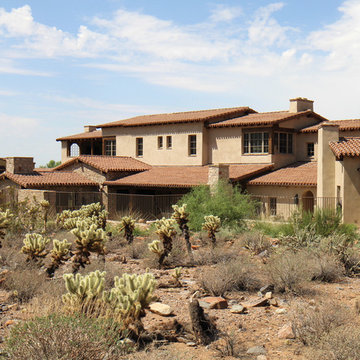
The rear elevation of the residence shows generous corner windows at guest suites on the second level, aged wood beam and column framing, integrally colored three-coat stucco, mortar-washed stone walls and handmade clay roof tiles, all set gracefully in the native desert landscape.
Design Principal: Gene Kniaz, Spiral Architects; General Contractor: Eric Linthicum, Linthicum Custom Builders
巨大なブラウンの瓦屋根の家 (混合材サイディング、漆喰サイディング) の写真
1
