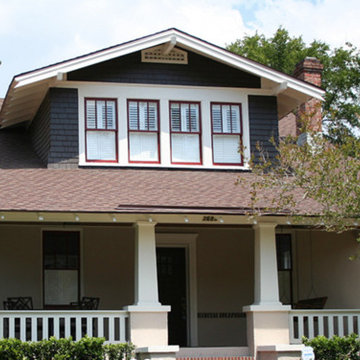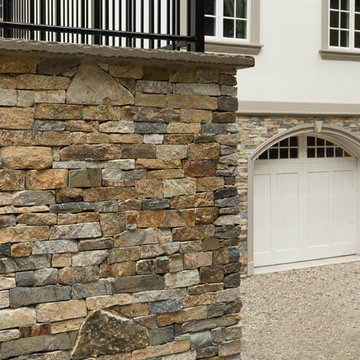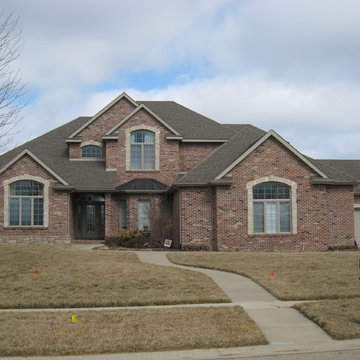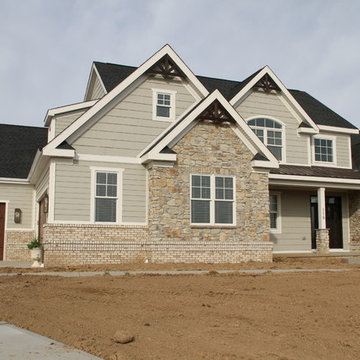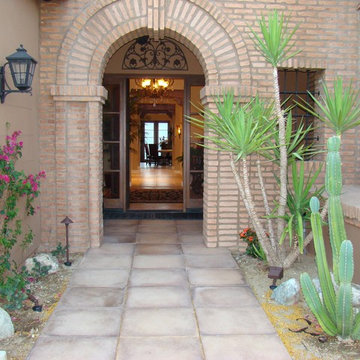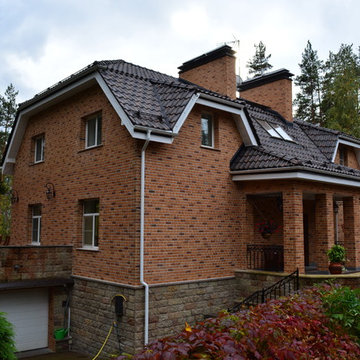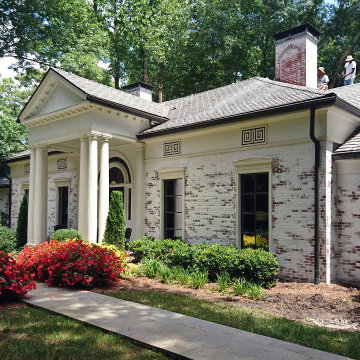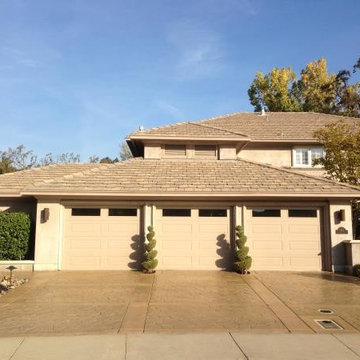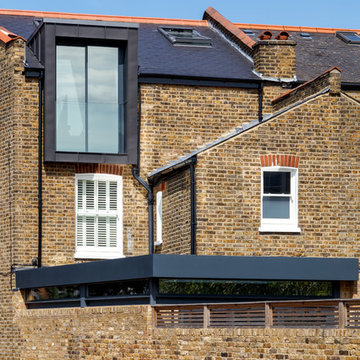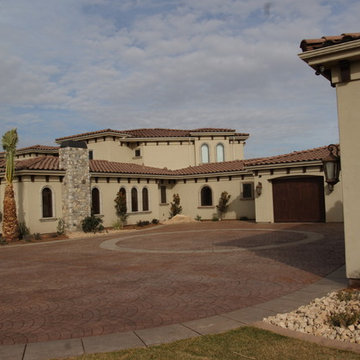ブラウンの瓦屋根の家 (レンガサイディング、混合材サイディング) の写真
絞り込み:
資材コスト
並び替え:今日の人気順
写真 1〜20 枚目(全 546 枚)
1/5
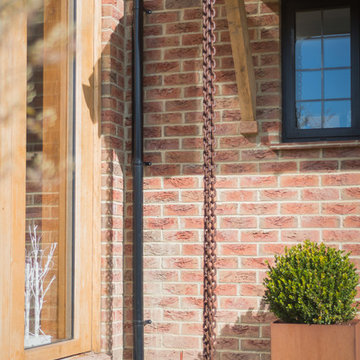
Exterior detail showing corner of Glulam timber frame and front porch with rusted chain downpipe.
Photo Credit: Debbie Jolliff www.debbiejolliff.co.uk

Californian Bungalow brick and render facade with balcony, bay window, verandah, and pedestrian gate.
メルボルンにあるトラディショナルスタイルのおしゃれな家の外観 (レンガサイディング) の写真
メルボルンにあるトラディショナルスタイルのおしゃれな家の外観 (レンガサイディング) の写真
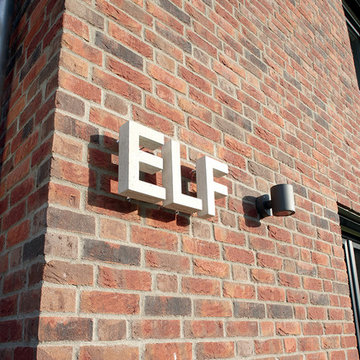
Vor allem der kubische, minimalistische Bauhaus-Stil hatte es ihnen angetan. Realisiert haben sie dann allerdings ein vollverklinkertes Haus mit Satteldach. Der Bebauungsplan für ihren Bauort in Niedersachsen schrieb diese Regionalarchitektur in Form und Materialfarben genau vor.
So entstand ein Eigenheim, das zwar regionale Bezüge schafft, sich jedoch sehr modern und selbstbewusst von der umgebenden Bebauung absetzt.
© FingerHaus GmbH
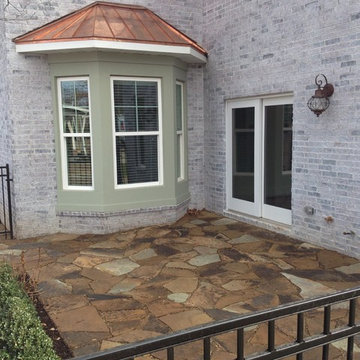
exterior of brick home with landscape remodel
他の地域にあるお手頃価格の中くらいなトラディショナルスタイルのおしゃれな家の外観 (レンガサイディング) の写真
他の地域にあるお手頃価格の中くらいなトラディショナルスタイルのおしゃれな家の外観 (レンガサイディング) の写真
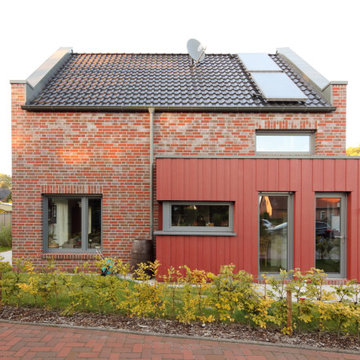
Erweiterung eines Einfamilienhauses mit Cedral Lap in Boden-Deckel-Schalung, rot C 61
Fotograf: Conné van d´Grachten
中くらいなコンテンポラリースタイルのおしゃれな家の外観 (混合材サイディング) の写真
中くらいなコンテンポラリースタイルのおしゃれな家の外観 (混合材サイディング) の写真
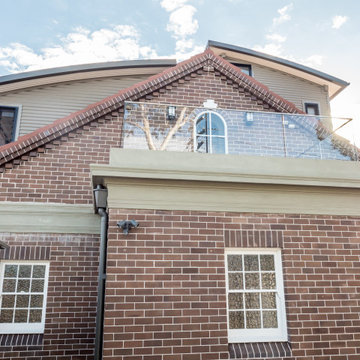
The balconette uses glass balustrade so it doesn't dominate or hide the church features.
See more of our church renovation here - https://sbrgroup.com.au/portfolio-item/croydon-park-church/
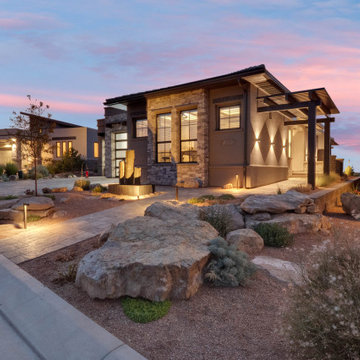
This Elevation projects a degree of privacy as the front door is not visible directly in the front of the house. The Front Porch and Entry are on the side of the house. The pergola on the right leads to the front door.
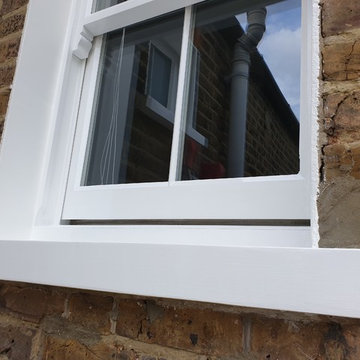
Big repair work to the masonry and wood element included build up windows sill due to decay of material. Glass was masked, everything sanded and improved. Painting with primer and 2 coats of a high gloss finish in white. All work was carried out from ladders.

A new treatment for the front boundary wall marks the beginning of an itinerary through the house punctuated by a sequence of interventions that albeit modest, have an impact greater than their scope.
The pairing of corten steel and teak slats is used for the design of the bespoke bike storage incorporating the entrance gate and bespoke planters to revive the monotonous streetscape.
ブラウンの瓦屋根の家 (レンガサイディング、混合材サイディング) の写真
1
