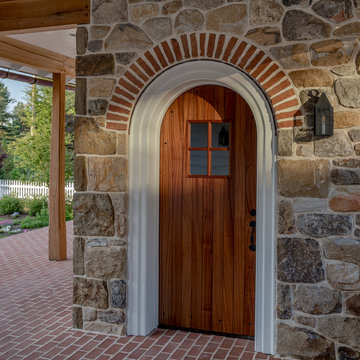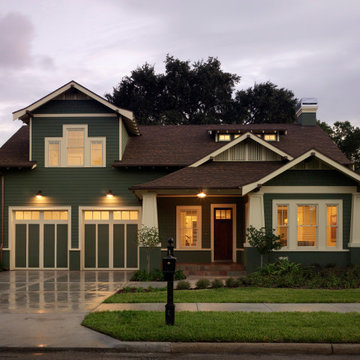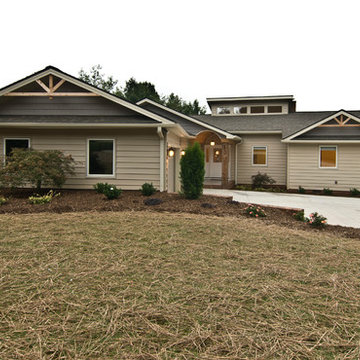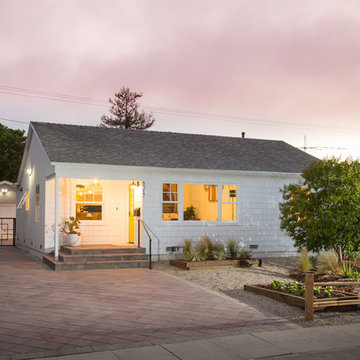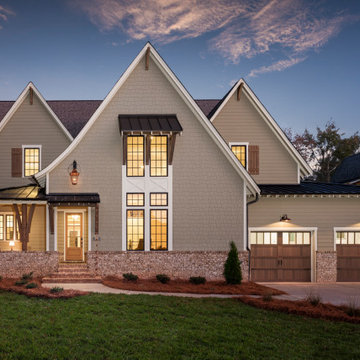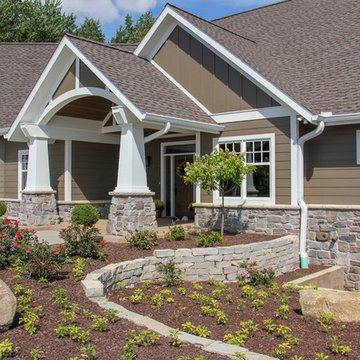ブラウンの板屋根の家 (コンクリート繊維板サイディング) の写真
絞り込み:
資材コスト
並び替え:今日の人気順
写真 41〜60 枚目(全 436 枚)
1/4
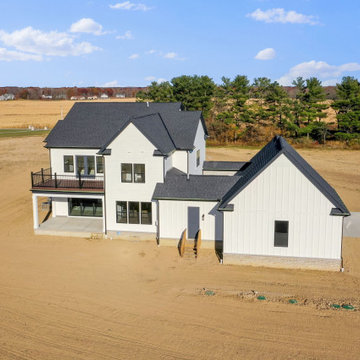
Rear view showcasing the main level, covered porch + the 2nd floor Owner's bedroom lookout deck.
コロンバスにあるトランジショナルスタイルのおしゃれな家の外観 (コンクリート繊維板サイディング、縦張り) の写真
コロンバスにあるトランジショナルスタイルのおしゃれな家の外観 (コンクリート繊維板サイディング、縦張り) の写真
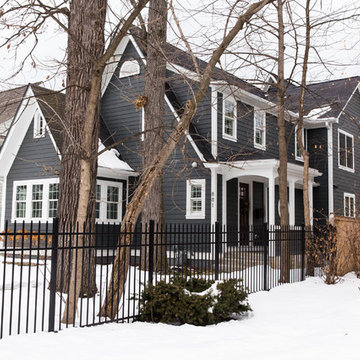
Katie Basil Photography
シカゴにあるトランジショナルスタイルのおしゃれな家の外観 (コンクリート繊維板サイディング、下見板張り) の写真
シカゴにあるトランジショナルスタイルのおしゃれな家の外観 (コンクリート繊維板サイディング、下見板張り) の写真
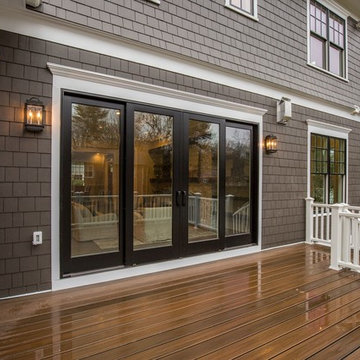
Beautiful new construction home by BrandBern Construction company on an infill lot in Bethesda, MD
Kevin Scrimgeour
ワシントンD.C.にある高級なトラディショナルスタイルのおしゃれな家の外観 (コンクリート繊維板サイディング) の写真
ワシントンD.C.にある高級なトラディショナルスタイルのおしゃれな家の外観 (コンクリート繊維板サイディング) の写真

A traditional style home that sits in a prestigious West Bend subdiviison. With its many gables and arched entry it has a regal southern charm upon entering. The lower level is a mother-in-law suite with it's own entrance and a back yard pool area. It sets itself off with the contrasting James Hardie colors of Rich Espresso siding and Linen trim and Chilton Woodlake stone blend.
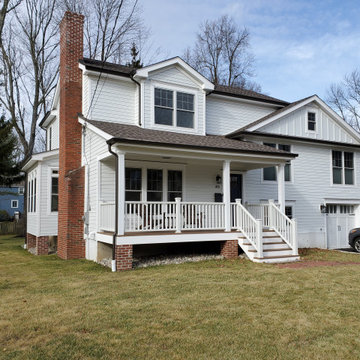
An add-level and total remodel project that transformed a split-level home to a modern farmhouse.
ニューヨークにある中くらいなトランジショナルスタイルのおしゃれな家の外観 (コンクリート繊維板サイディング、下見板張り) の写真
ニューヨークにある中くらいなトランジショナルスタイルのおしゃれな家の外観 (コンクリート繊維板サイディング、下見板張り) の写真
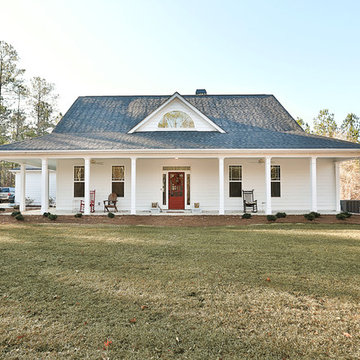
This gorgeous white farmhouse is a picture of southern perfection.
Saunder's Real Estate Photography
アトランタにあるお手頃価格の中くらいなカントリー風のおしゃれな家の外観 (コンクリート繊維板サイディング) の写真
アトランタにあるお手頃価格の中くらいなカントリー風のおしゃれな家の外観 (コンクリート繊維板サイディング) の写真
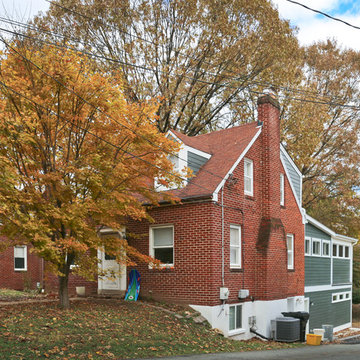
The addition as seen from the street
ワシントンD.C.にあるお手頃価格のミッドセンチュリースタイルのおしゃれな家の外観 (コンクリート繊維板サイディング) の写真
ワシントンD.C.にあるお手頃価格のミッドセンチュリースタイルのおしゃれな家の外観 (コンクリート繊維板サイディング) の写真
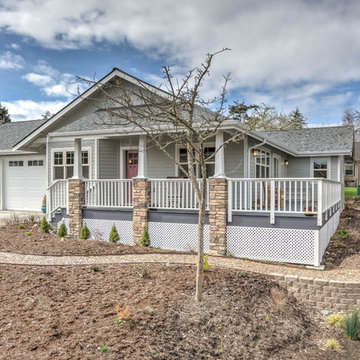
Snowberry Land Photography
シアトルにある中くらいなトラディショナルスタイルのおしゃれな家の外観 (コンクリート繊維板サイディング) の写真
シアトルにある中くらいなトラディショナルスタイルのおしゃれな家の外観 (コンクリート繊維板サイディング) の写真
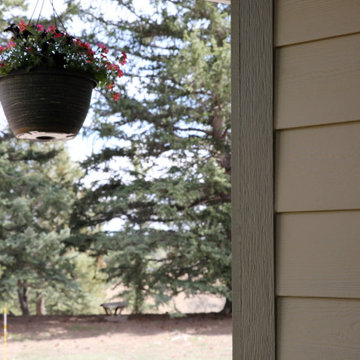
This Parker home was built in 1970 with the original owners still living there. This impressive ranch home had been maintained over the years. But any home will need new siding after 50 years. The home had T1-11 siding which was in need of replacement. For those of you who don’t know, T1-11 is a compressed engineered wood, like plywood, that is installed vertically in sheets. The homeowner trusted Colorado Siding Repair with this extensive exterior renovation. We included Rigid Foam Insulation Board in areas that needed it and we installed HardiePlank in the courtyard to make the whole exterior remodel complete.
Colorado Siding Repair installed James Hardie Color Plus lap siding in Khaki Brown with trim in Timber Bark. The homeowner also had us replace all their gutters and downspouts in this upgrade. What do you think of the new look?
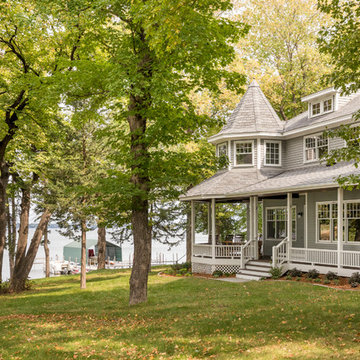
A family cabin sits lakeside in Minnesota.
ミネアポリスにある高級なトラディショナルスタイルのおしゃれな家の外観 (コンクリート繊維板サイディング、下見板張り) の写真
ミネアポリスにある高級なトラディショナルスタイルのおしゃれな家の外観 (コンクリート繊維板サイディング、下見板張り) の写真
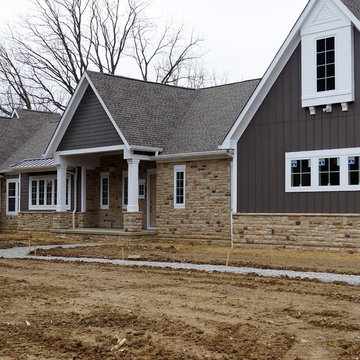
This is a new house where an older home once stood. Linda Parsons
コロンバスにあるラグジュアリーな巨大なトランジショナルスタイルのおしゃれな家の外観 (コンクリート繊維板サイディング) の写真
コロンバスにあるラグジュアリーな巨大なトランジショナルスタイルのおしゃれな家の外観 (コンクリート繊維板サイディング) の写真
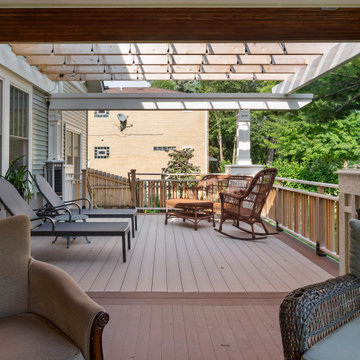
This Arts and Crafts gem was built in 1907 and remains primarily intact, both interior and exterior, to the original design. The owners, however, wanted to maximize their lush lot and ample views with distinct outdoor living spaces. We achieved this by adding a new front deck with partially covered shade trellis and arbor, a new open-air covered front porch at the front door, and a new screened porch off the existing Kitchen. Coupled with the renovated patio and fire-pit areas, there are a wide variety of outdoor living for entertaining and enjoying their beautiful yard.
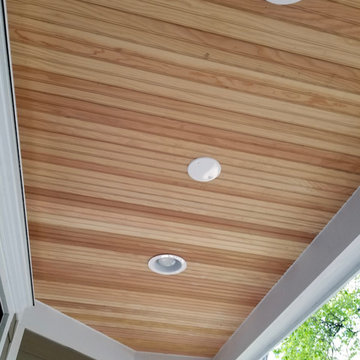
Chicago, IL 60618 Exterior Siding Remodel in James Hardie Plank Siding Woodstock Brown, HardieTrim & Crown Moldings in Arctic White and remodeled Front Entry Portico.
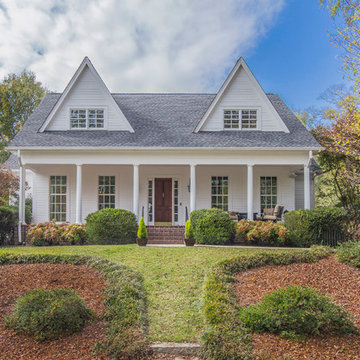
Lake Oconee Real Estate Photography
他の地域にある高級な中くらいなトランジショナルスタイルのおしゃれな家の外観 (コンクリート繊維板サイディング) の写真
他の地域にある高級な中くらいなトランジショナルスタイルのおしゃれな家の外観 (コンクリート繊維板サイディング) の写真
ブラウンの板屋根の家 (コンクリート繊維板サイディング) の写真
3
