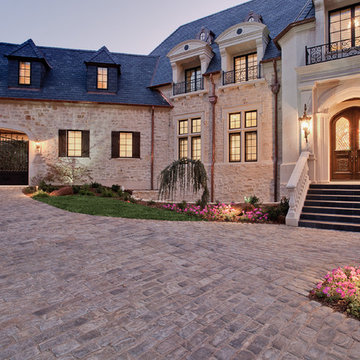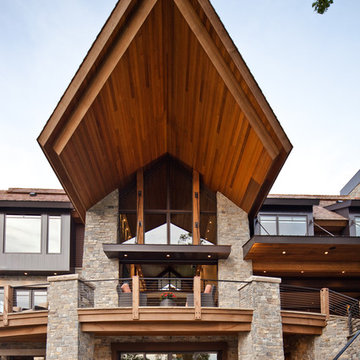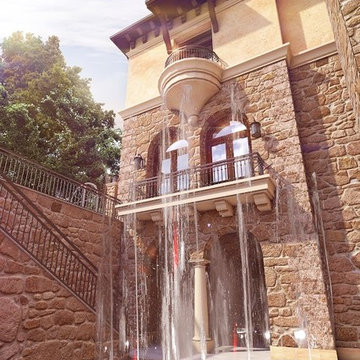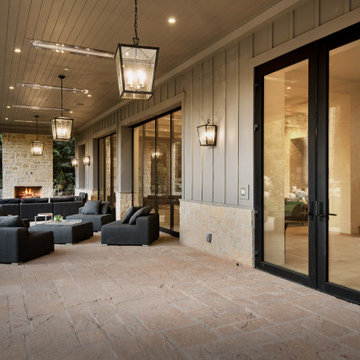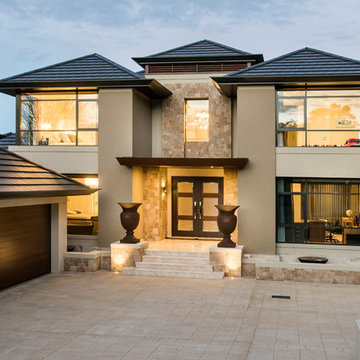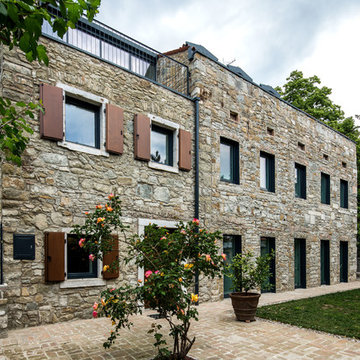ブラウンの三階建ての家 (石材サイディング) の写真
絞り込み:
資材コスト
並び替え:今日の人気順
写真 1〜20 枚目(全 407 枚)
1/4
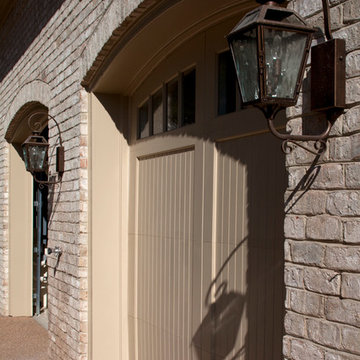
Copper gutter and drain box
リッチモンドにあるラグジュアリーな巨大なトラディショナルスタイルのおしゃれな家の外観 (石材サイディング) の写真
リッチモンドにあるラグジュアリーな巨大なトラディショナルスタイルのおしゃれな家の外観 (石材サイディング) の写真

Exterior, Brooklyn brownstone
Rosie McCobb Photography
ニューヨークにあるお手頃価格のヴィクトリアン調のおしゃれな家の外観 (石材サイディング、タウンハウス、混合材屋根) の写真
ニューヨークにあるお手頃価格のヴィクトリアン調のおしゃれな家の外観 (石材サイディング、タウンハウス、混合材屋根) の写真

This historic home and coach house in a landmark district on Astor Street was built in the late 1800’s. Originally designed as an 11,000sf single family residence, the home
was divided into nine apartments in the 1960’s and had fallen into disrepair. The new owners purchased the property with a vision to convert the building back to single
family residence for their young family.
The design concept was to restore the limestone exterior to its original state and reconstruct the interior into a home with an open floor plan and modern amenities for entertaining and family living, incorporating vintage details from the original property whenever possible. Program requirements included five bedrooms, all new bathrooms, contemporary kitchen, salon, library, billiards room with bar, home office, cinema, playroom, garage with stacking car lifts, and outdoor gardens with all new landscaping.
The home is unified by a grand staircase which is flooded with natural light from a glass laylight roof. The first level includes a formal entry with rich wood and marble finishes,
a walnut-paneled billiards room with custom bar, a play room, and a separate family entry with mudroom. A formal living and dining room with adjoining intimate salon are located on the second level; an addition at the rear of the home includes a custom deGiulio kitchen and family room. The third level master suite includes a marble bathroom, dressing room, library, and office. The fourth level includes the family bedrooms and a guest suite with a terrace and views of Lake Michigan. The lower level houses a custom cinema. Sustainable elements are seamlessly integrated throughout and include renewable materials, high-efficiency mechanicals and thermal envelope, restored original mahogany windows with new high-performance low-E glass, and a green roof.
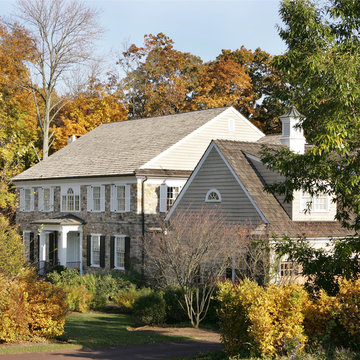
Custom home in Bucks County PA. Design-build by Trueblood.
[photo: Tom Grimes]
フィラデルフィアにあるトラディショナルスタイルのおしゃれな三階建ての家 (石材サイディング) の写真
フィラデルフィアにあるトラディショナルスタイルのおしゃれな三階建ての家 (石材サイディング) の写真
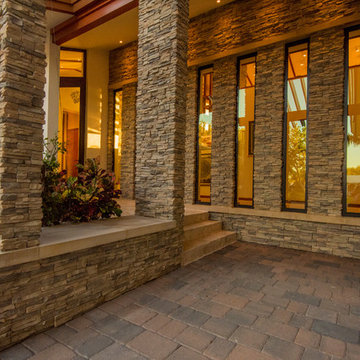
This is a home that was designed around the property. With views in every direction from the master suite and almost everywhere else in the home. The home was designed by local architect Randy Sample and the interior architecture was designed by Maurice Jennings Architecture, a disciple of E. Fay Jones. New Construction of a 4,400 sf custom home in the Southbay Neighborhood of Osprey, FL, just south of Sarasota.
Photo - Ricky Perrone
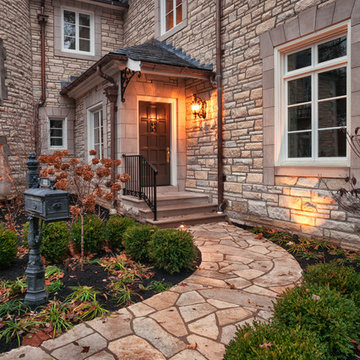
Front Entrance | Photo by Matt Marcinkowski
セントルイスにあるラグジュアリーな巨大なトラディショナルスタイルのおしゃれな家の外観 (石材サイディング) の写真
セントルイスにあるラグジュアリーな巨大なトラディショナルスタイルのおしゃれな家の外観 (石材サイディング) の写真
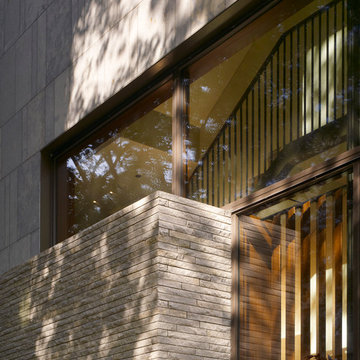
Steve Hall - Hedrich Blessing
シカゴにある中くらいなコンテンポラリースタイルのおしゃれな家の外観 (石材サイディング) の写真
シカゴにある中くらいなコンテンポラリースタイルのおしゃれな家の外観 (石材サイディング) の写真
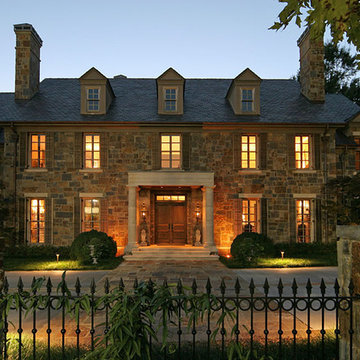
Dramatic lighting enhances architectural detail
リトルロックにある高級な中くらいなトラディショナルスタイルのおしゃれな家の外観 (石材サイディング) の写真
リトルロックにある高級な中くらいなトラディショナルスタイルのおしゃれな家の外観 (石材サイディング) の写真
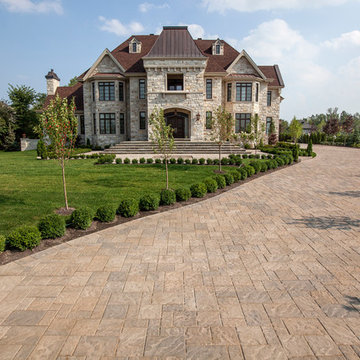
Traditional style driveway using Techo-Bloc's Blu 80 mm pavers.
ワシントンD.C.にあるラグジュアリーな巨大なヴィクトリアン調のおしゃれな家の外観 (石材サイディング) の写真
ワシントンD.C.にあるラグジュアリーな巨大なヴィクトリアン調のおしゃれな家の外観 (石材サイディング) の写真
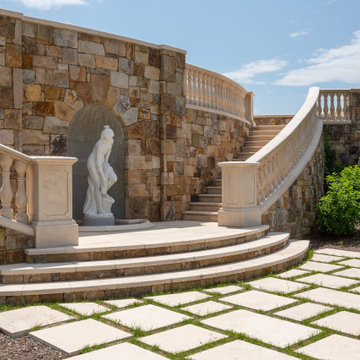
Builder: Builder Fish
Stones: Latte Travertine and Cafe Noir Marble
ワシントンD.C.にある巨大なトラディショナルスタイルのおしゃれな家の外観 (石材サイディング、混合材屋根) の写真
ワシントンD.C.にある巨大なトラディショナルスタイルのおしゃれな家の外観 (石材サイディング、混合材屋根) の写真
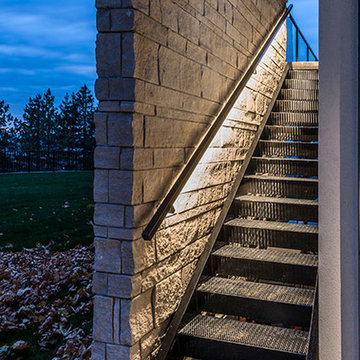
Dale Klippenstein Photography
バンクーバーにあるラグジュアリーな巨大なコンテンポラリースタイルのおしゃれな家の外観 (石材サイディング) の写真
バンクーバーにあるラグジュアリーな巨大なコンテンポラリースタイルのおしゃれな家の外観 (石材サイディング) の写真
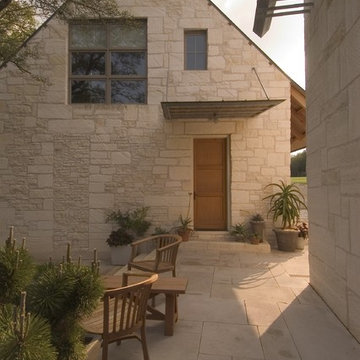
Texas limestone, wood windows, wood door, galvanized steel elements (photo by Hester + Hardaway)
オースティンにある高級なコンテンポラリースタイルのおしゃれな家の外観 (石材サイディング) の写真
オースティンにある高級なコンテンポラリースタイルのおしゃれな家の外観 (石材サイディング) の写真
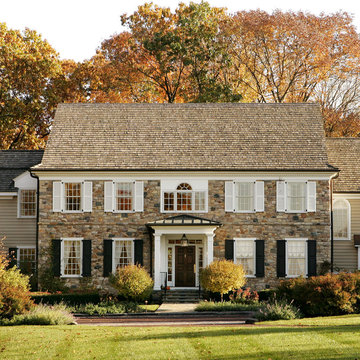
Custom home in Bucks County designed and built by Trueblood.
[photo: Tom Grimes]
フィラデルフィアにあるトラディショナルスタイルのおしゃれな家の外観 (石材サイディング) の写真
フィラデルフィアにあるトラディショナルスタイルのおしゃれな家の外観 (石材サイディング) の写真
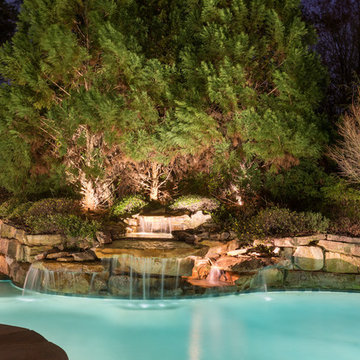
Atlanta Country Club home in Marietta, GA
アトランタにあるラグジュアリーな巨大なトラディショナルスタイルのおしゃれな家の外観 (石材サイディング) の写真
アトランタにあるラグジュアリーな巨大なトラディショナルスタイルのおしゃれな家の外観 (石材サイディング) の写真
ブラウンの三階建ての家 (石材サイディング) の写真
1
