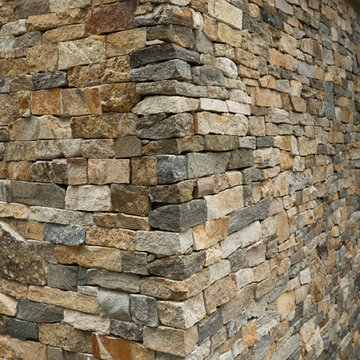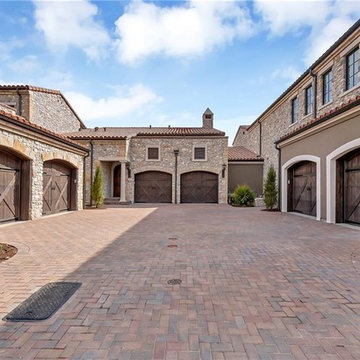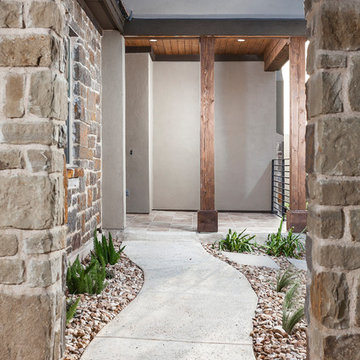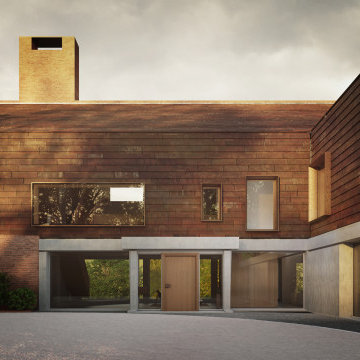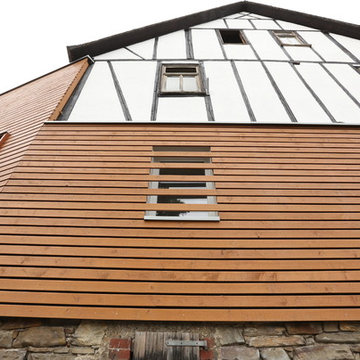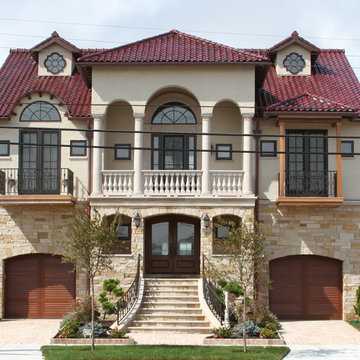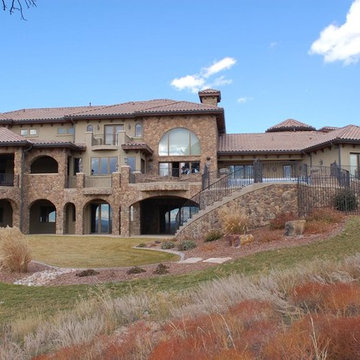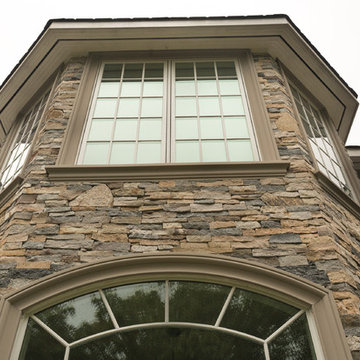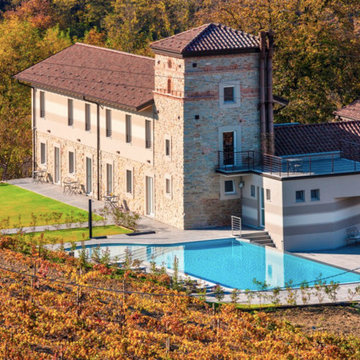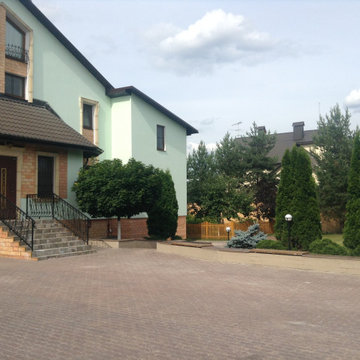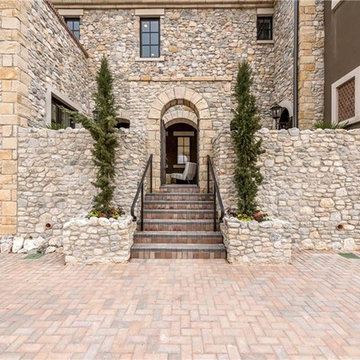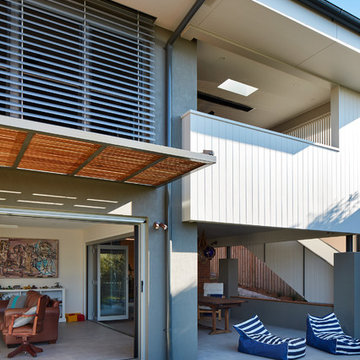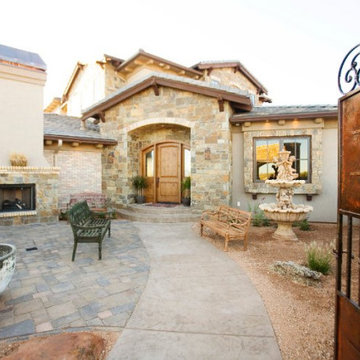ブラウンの家の外観 (アドベサイディング、混合材サイディング) の写真
絞り込み:
資材コスト
並び替え:今日の人気順
写真 1〜20 枚目(全 35 枚)
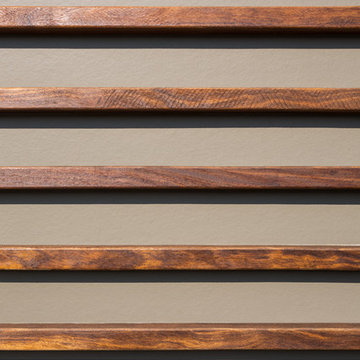
Rear exterior of Modern Home by Alexander Modern Homes in Muscle Shoals Alabama, and Phil Kean Design by Birmingham Alabama based architectural and interiors photographer Tommy Daspit. See more of his work at http://tommydaspit.com
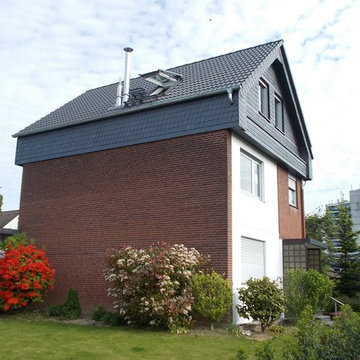
Das vorherige Flachdachgebäude wurde um eine Etage mit Satteldach und Schieferfassade aufgestockt.
Bildquelle: Wiese und Heckmann GmbH
他の地域にある中くらいなトラディショナルスタイルのおしゃれな家の外観 (混合材サイディング、タウンハウス) の写真
他の地域にある中くらいなトラディショナルスタイルのおしゃれな家の外観 (混合材サイディング、タウンハウス) の写真
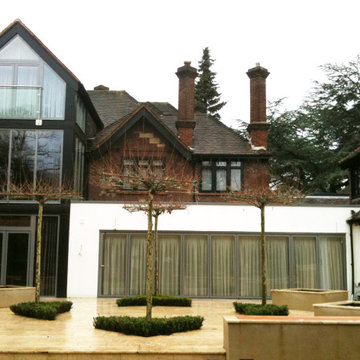
Una Villa all'Inglese è un intervento di ristrutturazione di un’abitazione unifamiliare.
Il tipo di intervento è definito in inglese Extension, perché viene inserito un nuovo volume nell'edificio esistente.
Il desiderio della committenza era quello di creare un'estensione contemporanea nella villa di famiglia, che offrisse spazi flessibili e garantisse al contempo l'adattamento nel suo contesto.
La proposta, sebbene di forma contemporanea, si fonde armoniosamente con l'ambiente circostante e rispetta il carattere dell'edificio esistente.
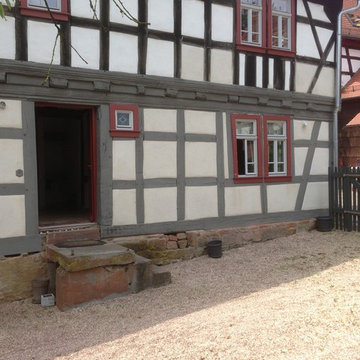
Außen ist in diesem Bilder noch nicht fertig.
フランクフルトにあるラグジュアリーなラスティックスタイルのおしゃれな家の外観 (アドベサイディング) の写真
フランクフルトにあるラグジュアリーなラスティックスタイルのおしゃれな家の外観 (アドベサイディング) の写真
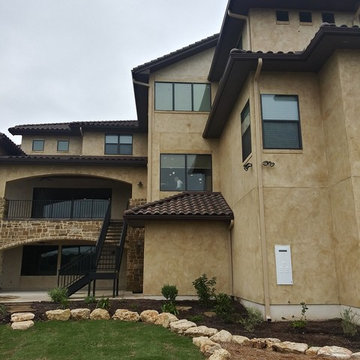
Side view of this expansive southwestern style house. A perfectly matched seamless gutter system directs rainwater away from the house.
オースティンにある巨大なサンタフェスタイルのおしゃれな家の外観 (混合材サイディング) の写真
オースティンにある巨大なサンタフェスタイルのおしゃれな家の外観 (混合材サイディング) の写真
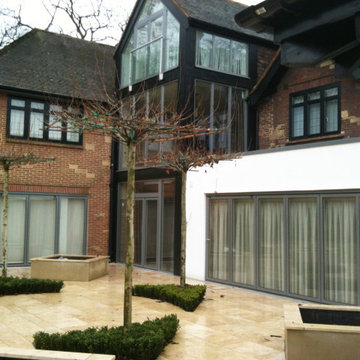
Una Villa all'Inglese è un intervento di ristrutturazione di un’abitazione unifamiliare.
Il tipo di intervento è definito in inglese Extension, perché viene inserito un nuovo volume nell'edificio esistente.
Il desiderio della committenza era quello di creare un'estensione contemporanea nella villa di famiglia, che offrisse spazi flessibili e garantisse al contempo l'adattamento nel suo contesto.
La proposta, sebbene di forma contemporanea, si fonde armoniosamente con l'ambiente circostante e rispetta il carattere dell'edificio esistente.
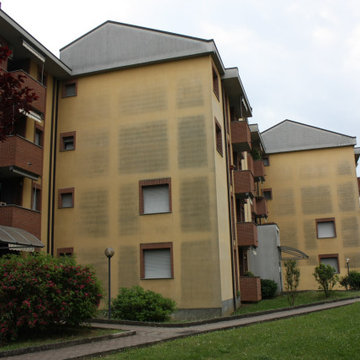
Testate a nord prima dell'intervento di Manutenzione Straordinaria.
ミラノにある高級な巨大なモダンスタイルのおしゃれな家の外観 (混合材サイディング、黄色い外壁) の写真
ミラノにある高級な巨大なモダンスタイルのおしゃれな家の外観 (混合材サイディング、黄色い外壁) の写真
ブラウンの家の外観 (アドベサイディング、混合材サイディング) の写真
1
