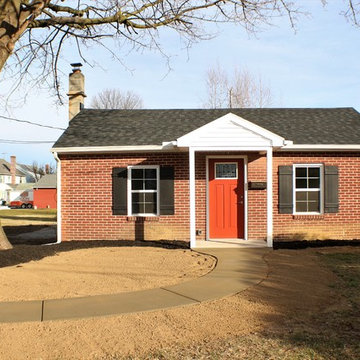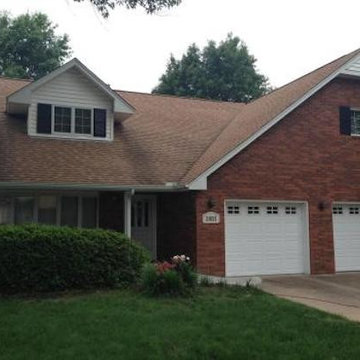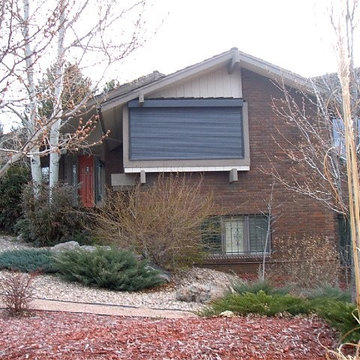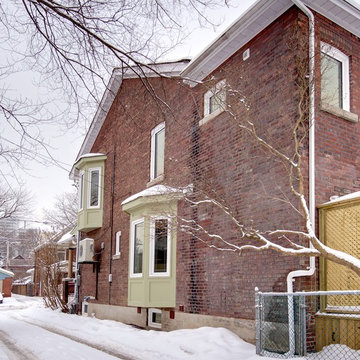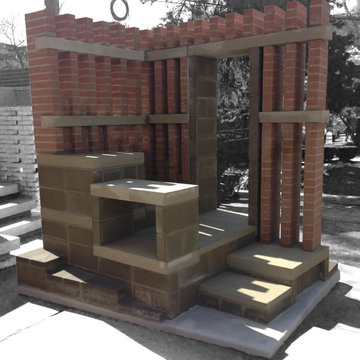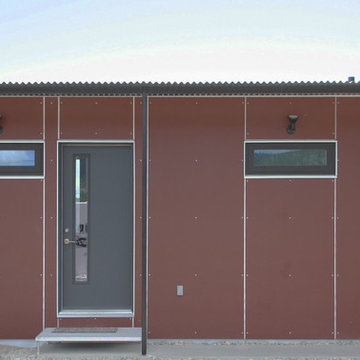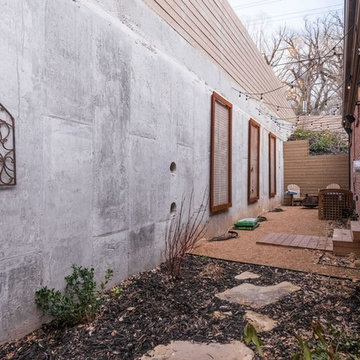小さなブラウンの赤い外壁の家の写真
絞り込み:
資材コスト
並び替え:今日の人気順
写真 61〜80 枚目(全 118 枚)
1/4
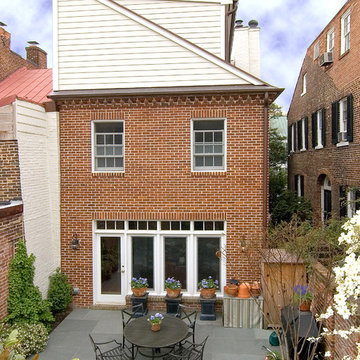
J.W. Smith Photography
ワシントンD.C.にあるお手頃価格の小さなトラディショナルスタイルのおしゃれな家の外観 (レンガサイディング) の写真
ワシントンD.C.にあるお手頃価格の小さなトラディショナルスタイルのおしゃれな家の外観 (レンガサイディング) の写真
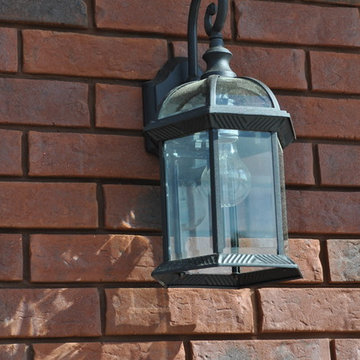
Exterior of home with brick face and bricked column.
マイアミにある低価格の小さなトラディショナルスタイルのおしゃれな家の外観 (レンガサイディング) の写真
マイアミにある低価格の小さなトラディショナルスタイルのおしゃれな家の外観 (レンガサイディング) の写真
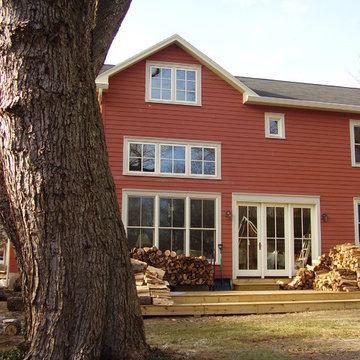
This 1,100sf addition to the rear of an existing early 1900's home in Princeton, NJ was designed to act as a separate apartment and allow the owner to rent out the rest of the house. The addition houses a living room, dining area and office on the first floor, master bedroom suite on the second floor and a bonus room above the double height living room space all connected with a single spiral staircase. The look and style of the addition blends with the original house.
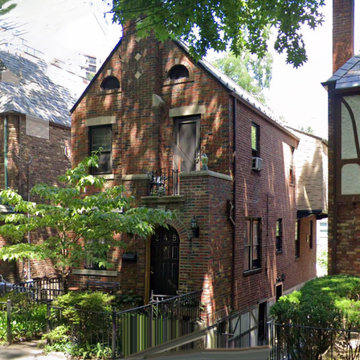
Exterior view of the Tudor style house. The entire interior was completely redone.
ニューヨークにある高級な小さなトラディショナルスタイルのおしゃれな家の外観 (レンガサイディング) の写真
ニューヨークにある高級な小さなトラディショナルスタイルのおしゃれな家の外観 (レンガサイディング) の写真
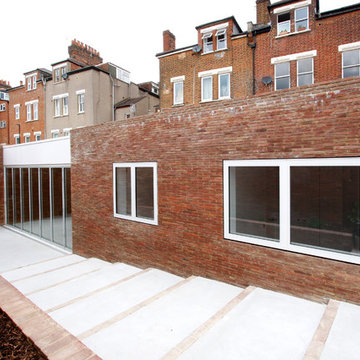
IQ Glass UK | Spiral House | Flush Glazed Windows and Doors
他の地域にある小さなおしゃれな家の外観 (レンガサイディング) の写真
他の地域にある小さなおしゃれな家の外観 (レンガサイディング) の写真
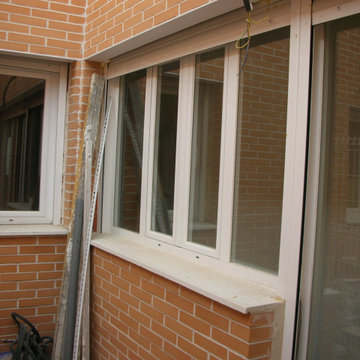
Ejecución de hoja exterior en cerramiento de fachada, de ladrillo cerámico cara vista perforado, color rojo, con junta de 1 cm de espesor, recibida con mortero de cemento blanco hidrófugo. Incluso parte proporcional de replanteo, nivelación y aplomado, mermas y roturas, enjarjes, elementos metálicos de conexión de las hojas y de soporte de la hoja exterior y anclaje al forjado u hoja interior, formación de dinteles, jambas y mochetas,
ejecución de encuentros y puntos singulares y limpieza final de la fábrica ejecutada.
Cobertura de tejas cerámicas mixta, color rojo, recibidas con mortero de cemento, directamente sobre la superficie regularizada, en cubierta inclinada.
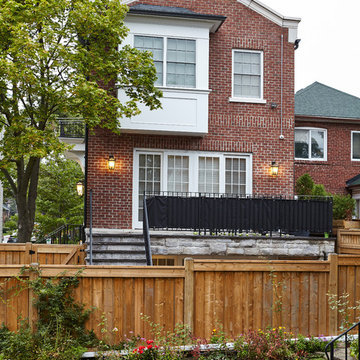
Valerie Wilcox Photography
トロントにある高級な小さなトラディショナルスタイルのおしゃれな家の外観 (レンガサイディング) の写真
トロントにある高級な小さなトラディショナルスタイルのおしゃれな家の外観 (レンガサイディング) の写真
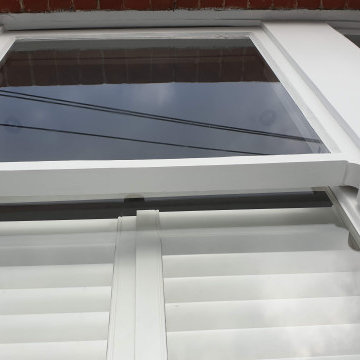
Exterior renovation to the sash windows including woodwork, using epoxy resin. Work carried out from the ladders with all health and safety remained.
https://midecor.co.uk/windows-painting-services-in-putney/
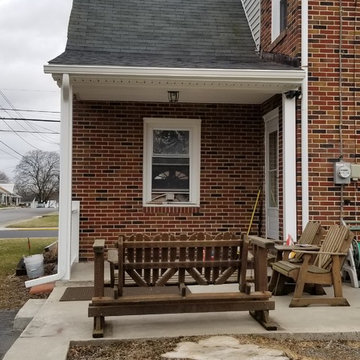
Created a rear porch roof to cover the patio of this lovely home.
他の地域にある低価格の小さなトラディショナルスタイルのおしゃれな家の外観 (レンガサイディング) の写真
他の地域にある低価格の小さなトラディショナルスタイルのおしゃれな家の外観 (レンガサイディング) の写真
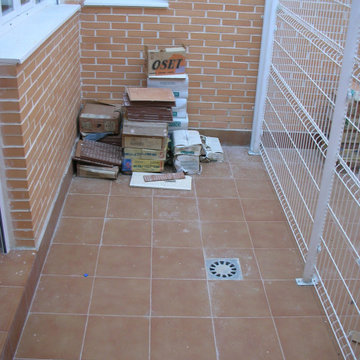
Ejecución de hoja exterior en cerramiento de fachada, de ladrillo cerámico cara vista perforado, color rojo, con junta de 1 cm de espesor, recibida con mortero de cemento blanco hidrófugo. Incluso parte proporcional de replanteo, nivelación y aplomado, mermas y roturas, enjarjes, elementos metálicos de conexión de las hojas y de soporte de la hoja exterior y anclaje al forjado u hoja interior, formación de dinteles, jambas y mochetas,
ejecución de encuentros y puntos singulares y limpieza final de la fábrica ejecutada.
Cobertura de tejas cerámicas mixta, color rojo, recibidas con mortero de cemento, directamente sobre la superficie regularizada, en cubierta inclinada.
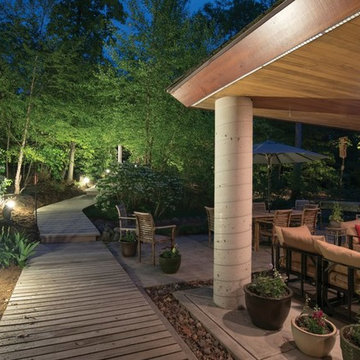
Simple contemporary, open plan home with hip roof, and wrap around colonnade with concrete columns.
フィラデルフィアにある高級な小さなコンテンポラリースタイルのおしゃれな家の外観の写真
フィラデルフィアにある高級な小さなコンテンポラリースタイルのおしゃれな家の外観の写真
小さなブラウンの赤い外壁の家の写真
4
