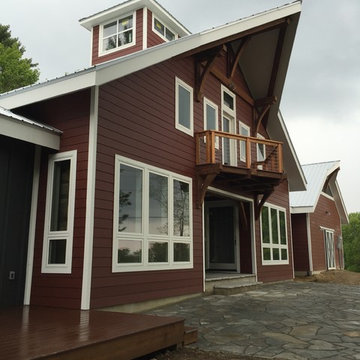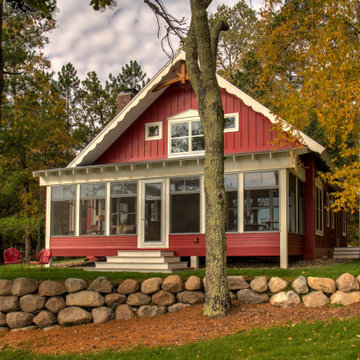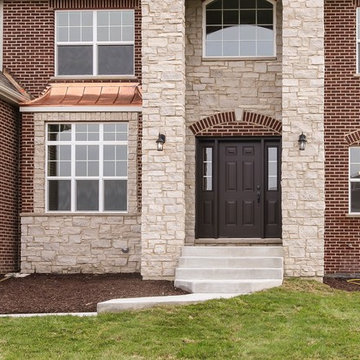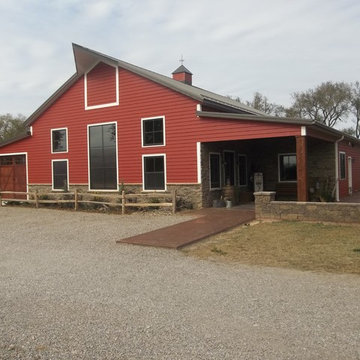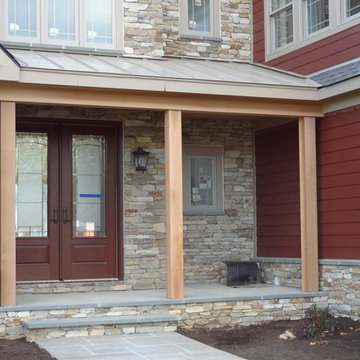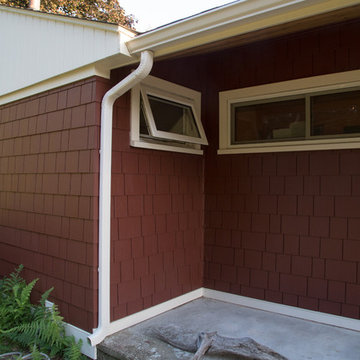ブラウンの赤い外壁の家 (コンクリートサイディング、コンクリート繊維板サイディング) の写真
絞り込み:
資材コスト
並び替え:今日の人気順
写真 1〜20 枚目(全 42 枚)
1/5
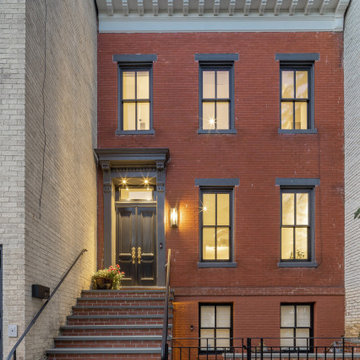
We completely gutted and renovated this historic DC
rowhouse and added a rear addition and a roof deck, accessed by stairs to an enclosed structure.
The client wanted to maintain a formal, traditional feel at the front of the house and add bolder and contemporary design at the back.
We removed the existing partial rear addition, landings, walkways, and retaining walls. The new 3-story rear addition is across the entire width of the house, extending out 24-feet.
Our original front entry design did not have a planter. However, the HPRB insisted on a planting area to maintain that original element of the house.
The charcoal gray color at the trim and the front door had to be approved by HPRB. HPRB also had to review and approve our new code-compliant steps and railings to the front door.
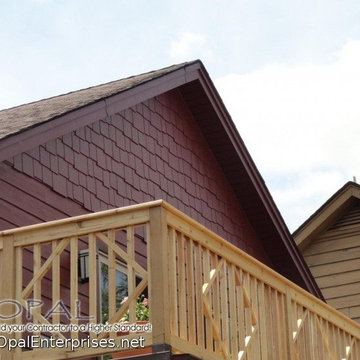
James Hardie Countrylane Red plank siding with shingle siding on the gables, and brown trim.
Brown trim Andersen A series windows were also installed.
Installed by Opal Enterprises in Lisle IL.
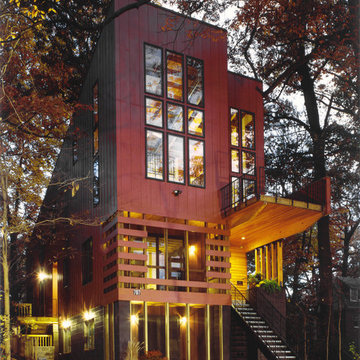
Judy Davis - HDPhoto, Washington, DC
ワシントンD.C.にある高級な中くらいなコンテンポラリースタイルのおしゃれな家の外観 (コンクリート繊維板サイディング) の写真
ワシントンD.C.にある高級な中くらいなコンテンポラリースタイルのおしゃれな家の外観 (コンクリート繊維板サイディング) の写真
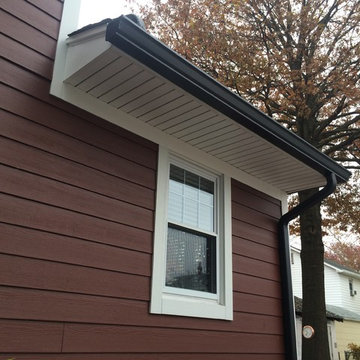
James HardiePlank 7" Exp Cedarmill (Countrylane Red)
James HardieTrim NT3 4" & 5" (Arctic White)
AZEK Full Cellular PVC Moulding Profiles
6" Gutters & Downspouts (Black)
Revere Premium 3" Vinyl Soffit
Installed by American Home Contractors, Florham Park, NJ
Property located in Bloomfield, NJ
www.njahc.com
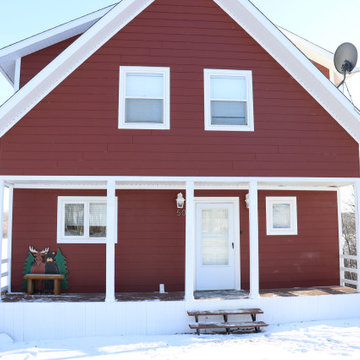
The Lazy Bear Loft is a short-term rental located on Lake of Prairies. The space was designed with style, functionality, and accessibility in mind so that guests feel right at home. The cozy and inviting atmosphere features a lot of wood accents and neutral colours with pops of blue.
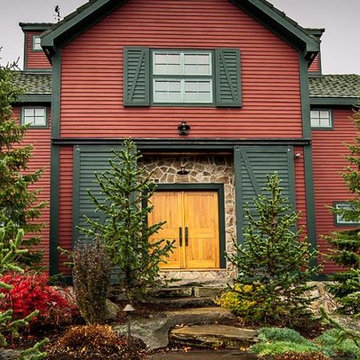
Yankee Barn Homes - The Somerset Barn Door Entrance
Photo Credit: Northpeak Photography
バーリントンにあるラグジュアリーなカントリー風のおしゃれな家の外観 (コンクリート繊維板サイディング) の写真
バーリントンにあるラグジュアリーなカントリー風のおしゃれな家の外観 (コンクリート繊維板サイディング) の写真
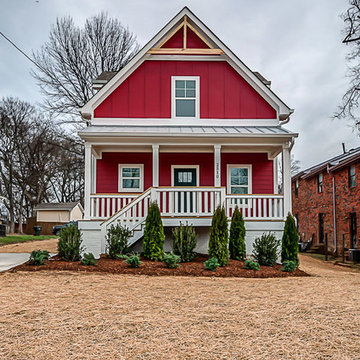
This red farmhouse cottage with Craftman details in the Woodbine neighborhood of Nashville, TN. Homepix Media & Owner, TJ Anderson Homes, Benchmark Realty, LLC. Built by Infinium Builders of Nashville, TN.
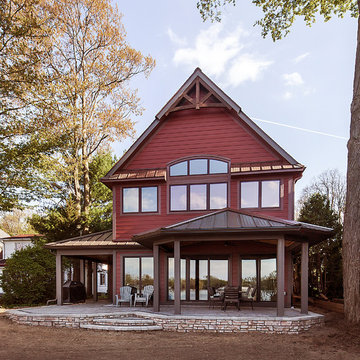
Jeff Garland Photography
デトロイトにある中くらいなトランジショナルスタイルのおしゃれな家の外観 (コンクリート繊維板サイディング) の写真
デトロイトにある中くらいなトランジショナルスタイルのおしゃれな家の外観 (コンクリート繊維板サイディング) の写真
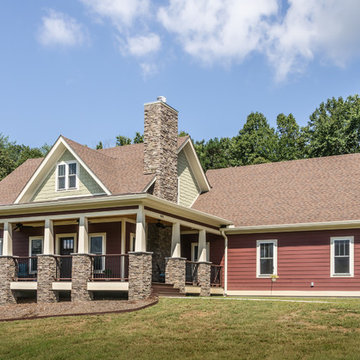
This empty-nester couple was downsizing by more than half, to 1,700 sq. ft., plus an unfinished basement and bonus room over the garage. 3 bedroom, acres of land, wrap-around front porch, mountain views, Superior Walls foundation basement walls. Open first floorplan, with breakfast bar and stone-faced fireplace.
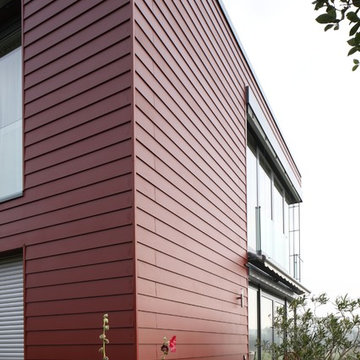
Neubau eines Einfamilienhauses
Stülpschalung mit Cedral Lap Glatt in rot C 61
Fotograf: Conné van d'Grachten
他の地域にある中くらいなコンテンポラリースタイルのおしゃれな家の外観 (コンクリート繊維板サイディング) の写真
他の地域にある中くらいなコンテンポラリースタイルのおしゃれな家の外観 (コンクリート繊維板サイディング) の写真
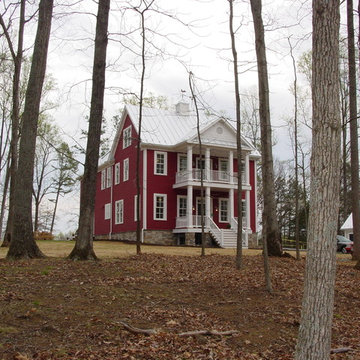
New England style farmhouse designed with efficiency in mind. This house was the 10th LEED certified home in the country.
リッチモンドにある高級なカントリー風のおしゃれな家の外観 (コンクリート繊維板サイディング) の写真
リッチモンドにある高級なカントリー風のおしゃれな家の外観 (コンクリート繊維板サイディング) の写真
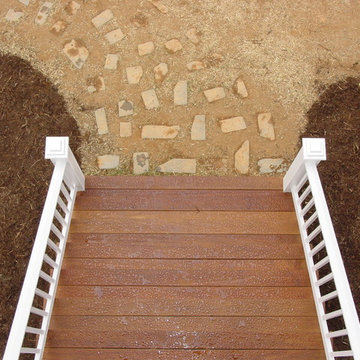
New England style farmhouse designed with efficiency in mind. This house was the 10th LEED certified home in the country.
リッチモンドにある高級なカントリー風のおしゃれな家の外観 (コンクリート繊維板サイディング) の写真
リッチモンドにある高級なカントリー風のおしゃれな家の外観 (コンクリート繊維板サイディング) の写真
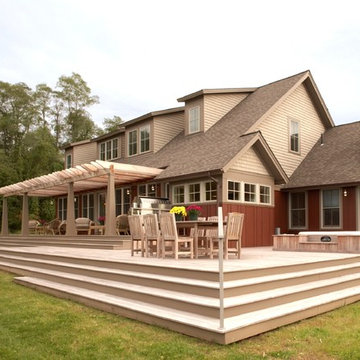
A contemporary, vertical board and batten farmhouse stretching along the CT River. Beautiful, open entry space welcomes visitors and draws your eyes to the spectacular views of the CT River from most rooms on the main level.
ブラウンの赤い外壁の家 (コンクリートサイディング、コンクリート繊維板サイディング) の写真
1

