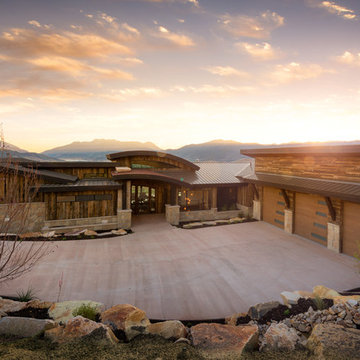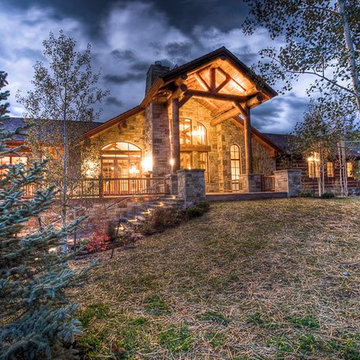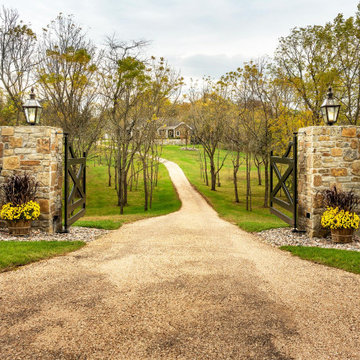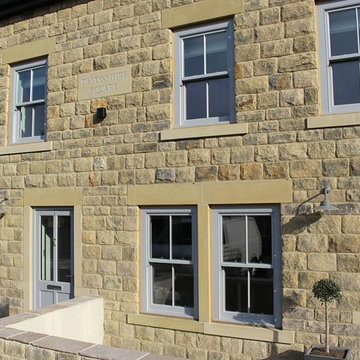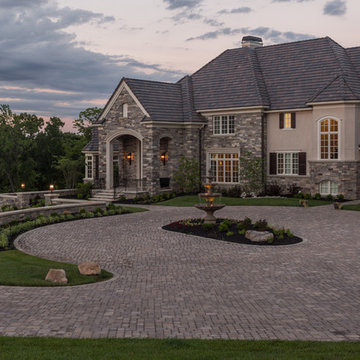ブラウンの二階建ての家 (マルチカラーの外壁、石材サイディング) の写真
絞り込み:
資材コスト
並び替え:今日の人気順
写真 1〜20 枚目(全 70 枚)
1/5
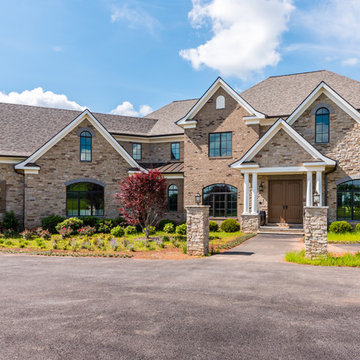
Exterior Front Elevation. Custom windows. Natural stone veneer and brick masonry.
他の地域にあるラグジュアリーなトランジショナルスタイルのおしゃれな家の外観 (石材サイディング、マルチカラーの外壁) の写真
他の地域にあるラグジュアリーなトランジショナルスタイルのおしゃれな家の外観 (石材サイディング、マルチカラーの外壁) の写真
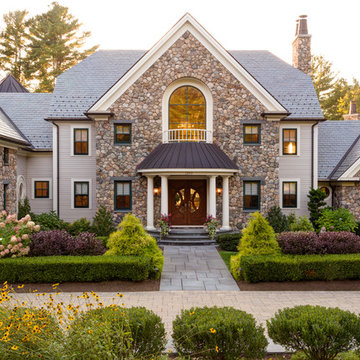
A stunning home with beautiful landscaping. The veneer is New England Fieldstone. The steps, treads and pavers are bluestone.
ボストンにあるトラディショナルスタイルのおしゃれな家の外観 (石材サイディング、マルチカラーの外壁) の写真
ボストンにあるトラディショナルスタイルのおしゃれな家の外観 (石材サイディング、マルチカラーの外壁) の写真

Builder: John Kraemer & Sons | Architecture: Charlie & Co. Design | Interior Design: Martha O'Hara Interiors | Landscaping: TOPO | Photography: Gaffer Photography

Another view of the front entry and courtyard. Use of different materials helps to highlight the homes contemporary take on a NW lodge style home
ポートランドにある高級なラスティックスタイルのおしゃれな家の外観 (石材サイディング、マルチカラーの外壁) の写真
ポートランドにある高級なラスティックスタイルのおしゃれな家の外観 (石材サイディング、マルチカラーの外壁) の写真
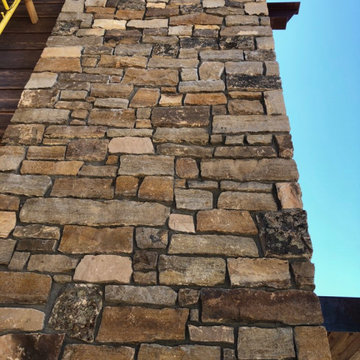
The Quarry Mill's custom ashlar style real thin stone veneer adds a rustic element to the exterior of this residential home.
他の地域にある高級なラスティックスタイルのおしゃれな家の外観 (石材サイディング、マルチカラーの外壁) の写真
他の地域にある高級なラスティックスタイルのおしゃれな家の外観 (石材サイディング、マルチカラーの外壁) の写真
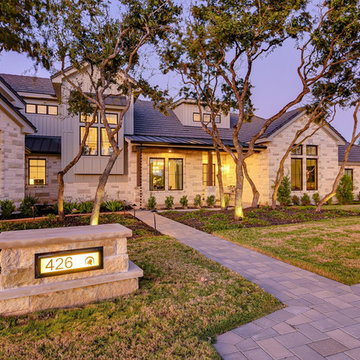
Welcome to a stunning transitional farmhouse nestled in the rolling hills of Austin, TX. The beautiful views surrounding the home serve to highlight the modern design, unique features and comfortable amenities which make this home perfect for a busy modern family. Unique features such as a hidden pantry/laundry space, cozy "Harry Potter" play room and 2 separate office spaces are a few of the thoughtful touches making it easy to move from work to play. Finish your tour with a walk on the back veranda overlooking the hills and valleys surrounding the Lake Travis area of Austin.
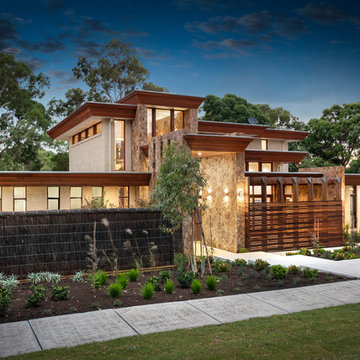
The brief was open plan living, separate work areas for each partner, large garage, guest accommodation, master suite to upper level with balcony to reserve, feature stone, sustainability and not a ‘McMansion’, but with a retro layered feel.
With the site presenting a very wide frontage to the north, the challenges were to get solar access to internal and external living spaces, whilst maintaining the much needed privacy, security and creating views to the reserve.
The resultant design presents a very wide northern frontage with a towering featured entry leading through to an extensive rear deck with views overlooking the reserve. Situated beside the entry colonnade with accessed also provided from the living areas, there is a screened northern terrace, with the featured screening duplicated on the garage façade.
The flat roofs feature large overhangs with deep angle timber fascias to enhance the extensive use of limestone and feature rock walls, both externally and internally. Flat solar panels have been employed on the upper roof, coupled with batteries housed within the garage area, along with the dogs comfortable accommodation.
This project presented many challenges to all concerned, but the process and the result were a labour of love for all that were involved.
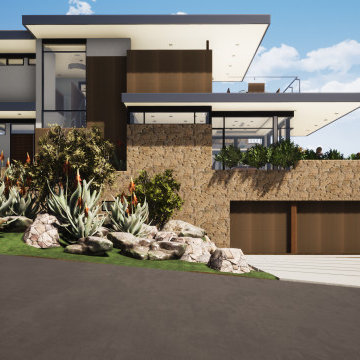
Driven by a passion for sustainable living, this home captures rainwater to nourish terrace vegetable gardens, absorbs sunlight as power, and invites ocean breezes for cooling.
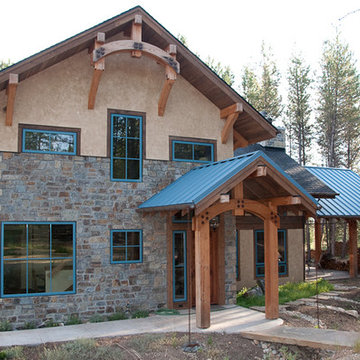
This chalet getaway is located on Georgetown Lake, Montana. Frog Rock Design worked with the Owners to site the home, allowing for minimal removal of trees and a nestled-in feeling. Stone walls, heavy timbers, earth toned stucco and many wood accents give this house it's rustic charm.
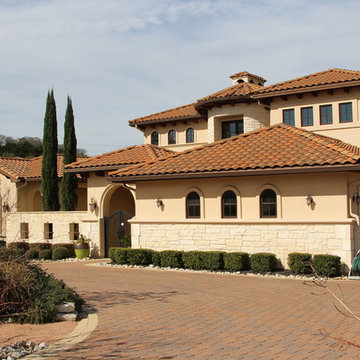
Blanco Limestone sawn top and bottom natural stone siding is the perfect accent to the stucco and clay tile roof of this custom Mediterranean style home.
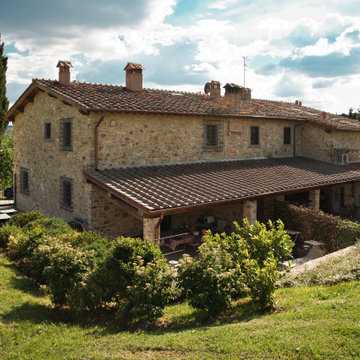
Committente: RE/MAX Professional Firenze. Ripresa fotografica: impiego obiettivo 24mm su pieno formato; macchina su treppiedi con allineamento ortogonale dell'inquadratura; impiego luce naturale esistente. Post-produzione: aggiustamenti base immagine; fusione manuale di livelli con differente esposizione per produrre un'immagine ad alto intervallo dinamico ma realistica; rimozione elementi di disturbo. Obiettivo commerciale: realizzazione fotografie di complemento ad annunci su siti web agenzia immobiliare; pubblicità su social network; pubblicità a stampa (principalmente volantini e pieghevoli).
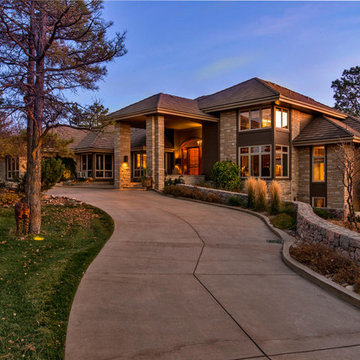
862 Russellville Rd, Franktown, CO 80116
デンバーにあるラグジュアリーな巨大なコンテンポラリースタイルのおしゃれな二階建ての家 (石材サイディング、マルチカラーの外壁) の写真
デンバーにあるラグジュアリーな巨大なコンテンポラリースタイルのおしゃれな二階建ての家 (石材サイディング、マルチカラーの外壁) の写真
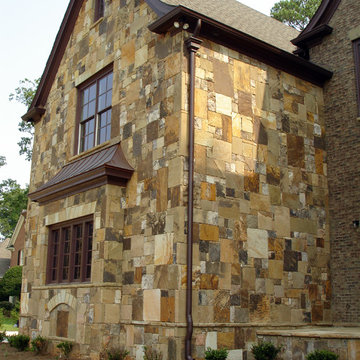
Daco Real Stone Veneering is the perfect timeless addition to any home
アトランタにある高級なヴィクトリアン調のおしゃれな家の外観 (石材サイディング、マルチカラーの外壁) の写真
アトランタにある高級なヴィクトリアン調のおしゃれな家の外観 (石材サイディング、マルチカラーの外壁) の写真
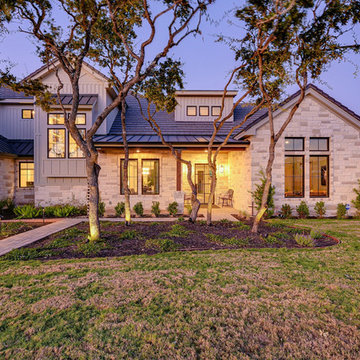
Welcome to a stunning transitional farmhouse nestled in the rolling hills of Austin, TX. The beautiful views surrounding the home serve to highlight the modern design, unique features and comfortable amenities which make this home perfect for a busy modern family. Unique features such as a hidden pantry/laundry space, cozy "Harry Potter" play room and 2 separate office spaces are a few of the thoughtful touches making it easy to move from work to play. Finish your tour with a walk on the back veranda overlooking the hills and valleys surrounding the Lake Travis area of Austin.
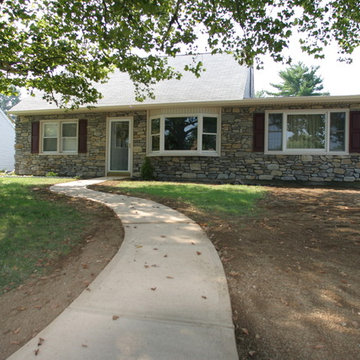
Jay Miller
フィラデルフィアにある中くらいなトラディショナルスタイルのおしゃれな家の外観 (石材サイディング、マルチカラーの外壁) の写真
フィラデルフィアにある中くらいなトラディショナルスタイルのおしゃれな家の外観 (石材サイディング、マルチカラーの外壁) の写真
ブラウンの二階建ての家 (マルチカラーの外壁、石材サイディング) の写真
1
