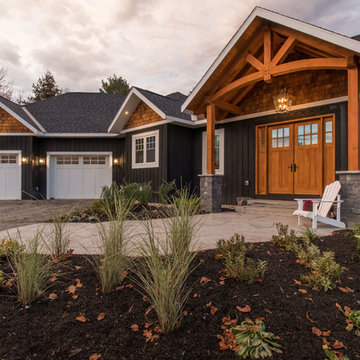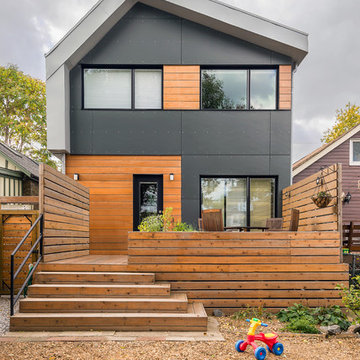ブラウンのグレーの家 (紫の外壁、コンクリート繊維板サイディング、混合材サイディング) の写真
絞り込み:
資材コスト
並び替え:今日の人気順
写真 1〜20 枚目(全 844 枚)
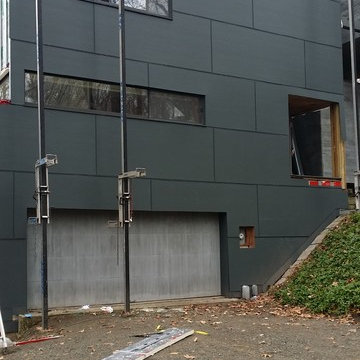
Removed vertical cedar and installed Hardie Panel with Stainless Steel color matched screws and color matched fry reglet aluminum channels. Creating a rainscreen application.
Photo by: Woody Priest
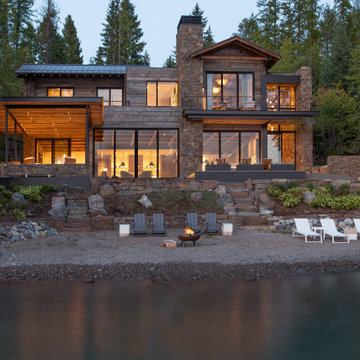
Mountain Modern Lakefront Home
他の地域にあるラグジュアリーな巨大なラスティックスタイルのおしゃれな家の外観 (混合材サイディング、混合材屋根) の写真
他の地域にあるラグジュアリーな巨大なラスティックスタイルのおしゃれな家の外観 (混合材サイディング、混合材屋根) の写真
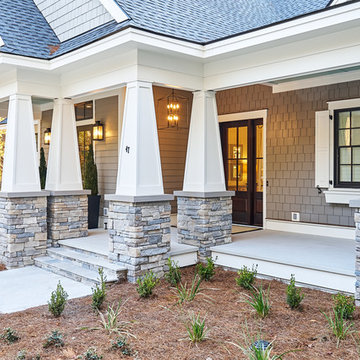
This is a beautiful exterior front shot of this lowcountry cottage home in Bluffton South Carolina. We have the gorgeous stacked stone steps and columns, giving the home a great look and a nice wide front porch. The porch has a painted plank floor. The gray siding is a James Hardie product, Hardie Shingle, for a great look and durability. White working shutters, the glass fronted mahogany door and the combination of wall mounted sconces and pendant lighting give this home a comfortable, welcoming appearance. Come on in!

The Downing barn home front exterior. Jason Bleecher Photography
バーリントンにある中くらいなカントリー風のおしゃれな家の外観 (混合材サイディング) の写真
バーリントンにある中くらいなカントリー風のおしゃれな家の外観 (混合材サイディング) の写真
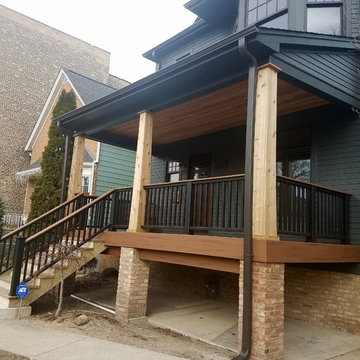
Siding & Windows Group remodeled this Chicago, IL home using James HardiePlank Select Cedarmill Lap Siding in ColorPlus Color Iron Gray, along with replacing the window trim with HardieTrim NT-3 Boards in same color remodeled the front Porch and installed black gutters.
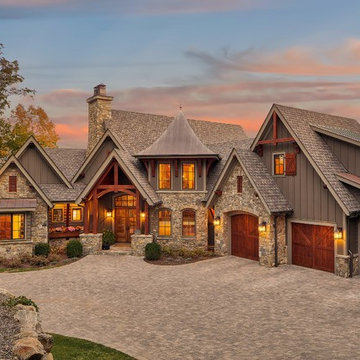
Designed and built by ARCON
Photography by Aaron Hogsed
他の地域にあるラスティックスタイルのおしゃれな家の外観 (混合材サイディング) の写真
他の地域にあるラスティックスタイルのおしゃれな家の外観 (混合材サイディング) の写真
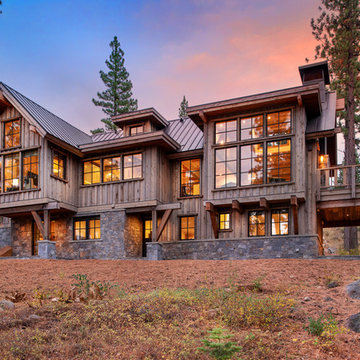
Tahoe Real Estate Photography
他の地域にあるラグジュアリーな中くらいなトラディショナルスタイルのおしゃれな家の外観 (混合材サイディング) の写真
他の地域にあるラグジュアリーな中くらいなトラディショナルスタイルのおしゃれな家の外観 (混合材サイディング) の写真
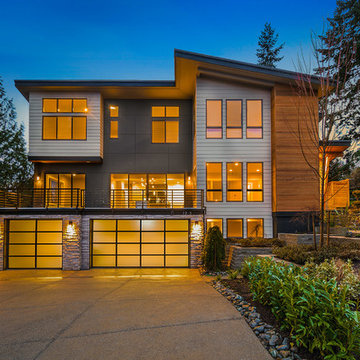
The Zurich home design. Architect: Architects NorthWest
シアトルにあるラグジュアリーなコンテンポラリースタイルのおしゃれな家の外観 (混合材サイディング、混合材屋根) の写真
シアトルにあるラグジュアリーなコンテンポラリースタイルのおしゃれな家の外観 (混合材サイディング、混合材屋根) の写真

Exterior of this new modern home is designed with fibercement panel siding with a rainscreen. The front porch has a large overhang to protect guests from the weather. A rain chain detail was added for the rainwater runoff from the porch. The walkway to the front door is pervious paving.
www.h2darchitects.com
H2D Architecture + Design
#kirklandarchitect #newmodernhome #waterfronthomekirkland #greenbuildingkirkland #greenbuildingarchitect
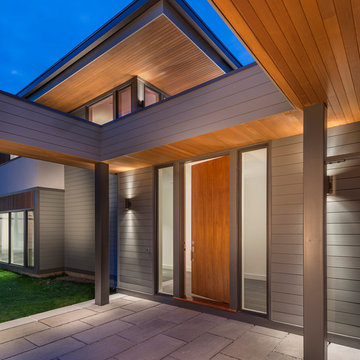
Flavin Architects collaborated with Ben Wood Studio Shanghai on the design of this modern house overlooking a blueberry farm. A contemporary design that looks at home in a traditional New England landscape, this house features many environmentally sustainable features including passive solar heat and native landscaping. The house is clad in stucco and natural wood in clear and stained finishes and also features a double height dining room with a double-sided fireplace.
Photo by: Nat Rea Photography
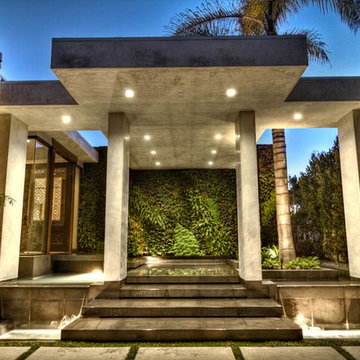
This modern entry has an exotic, organic feel thanks to custom water features, a lush and verdant green wall, and a custom front door featuring an antique hand-carved Chinese screen.
Photography by Jonathan Padilla
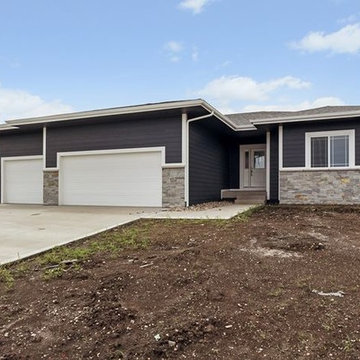
White trim and light gray stone contrasts the dark gray on this modern ranch home.
他の地域にある高級な中くらいなトラディショナルスタイルのおしゃれな家の外観 (混合材サイディング) の写真
他の地域にある高級な中くらいなトラディショナルスタイルのおしゃれな家の外観 (混合材サイディング) の写真
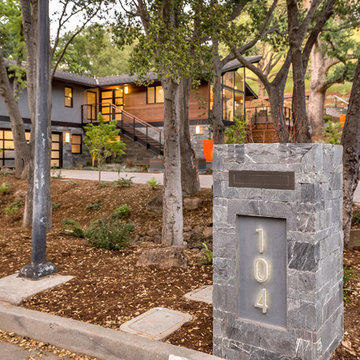
Ammirato Construction's use of K2's Pacific Ashlar thin veneer, is beautifully displayed on many of the walls of this property.
サンフランシスコにあるミッドセンチュリースタイルのおしゃれな家の外観 (混合材サイディング) の写真
サンフランシスコにあるミッドセンチュリースタイルのおしゃれな家の外観 (混合材サイディング) の写真
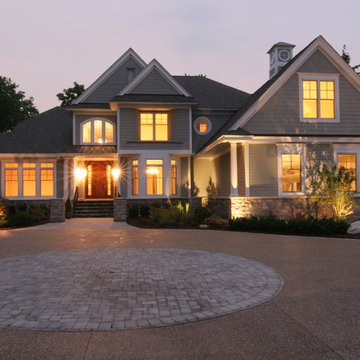
East coast inspired timeless exterior. This project was completed with Azek urethane and James Hardie siding.
デトロイトにあるラグジュアリーなヴィクトリアン調のおしゃれな家の外観 (コンクリート繊維板サイディング) の写真
デトロイトにあるラグジュアリーなヴィクトリアン調のおしゃれな家の外観 (コンクリート繊維板サイディング) の写真
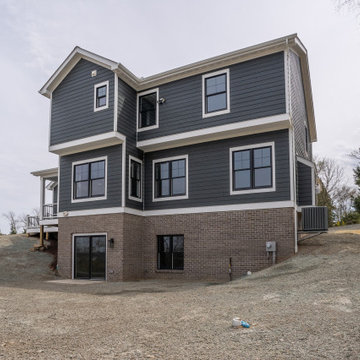
This was a custom home built in Upper St Clair in Pittsburgh and currently on the market. It is a two-story, 2688 SF home on 1+acres. 4 bedrooms, 3.5 bathrooms, large basement, 3 car garage.
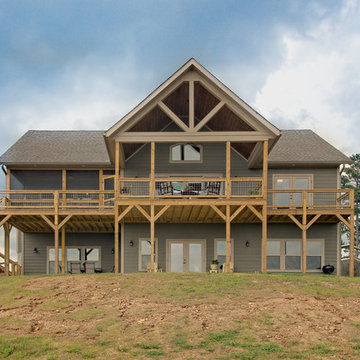
Gorgeous Craftsman mountain home with medium gray exterior paint, Structures Walnut wood stain and walnut (faux-wood) Amarr Oak Summit garage doors. Cultured stone skirt is Bucks County Ledgestone.
ブラウンのグレーの家 (紫の外壁、コンクリート繊維板サイディング、混合材サイディング) の写真
1

