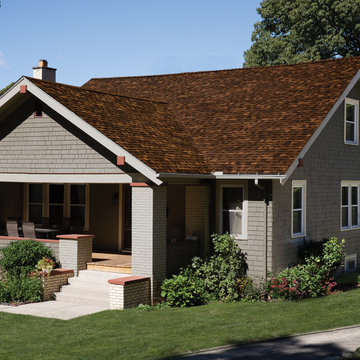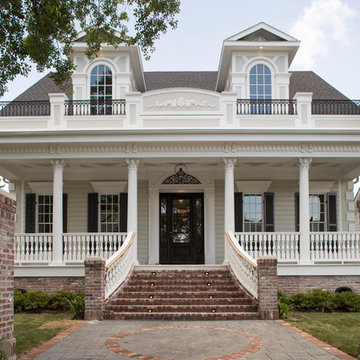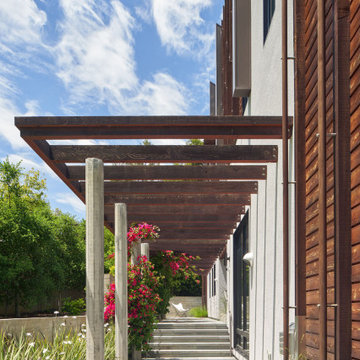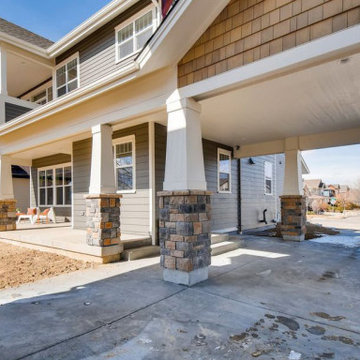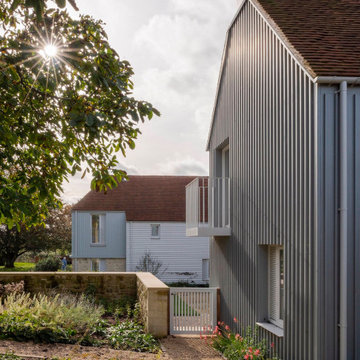ブラウンの家の外観 (マルチカラーの外壁) の写真
絞り込み:
資材コスト
並び替え:今日の人気順
写真 1〜20 枚目(全 61 枚)
1/5
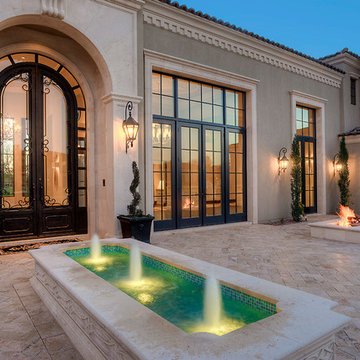
Exterior courtyard, the arched double entry doors, fountain, and fire pit.
ボストンにあるラグジュアリーな巨大な地中海スタイルのおしゃれな家の外観 (混合材サイディング、マルチカラーの外壁、混合材屋根) の写真
ボストンにあるラグジュアリーな巨大な地中海スタイルのおしゃれな家の外観 (混合材サイディング、マルチカラーの外壁、混合材屋根) の写真

We love this courtyard featuring arched entryways, a picture window, custom pergola & corbels and the exterior wall sconces!
フェニックスにあるラグジュアリーな巨大なシャビーシック調のおしゃれな家の外観 (混合材サイディング、マルチカラーの外壁、混合材屋根) の写真
フェニックスにあるラグジュアリーな巨大なシャビーシック調のおしゃれな家の外観 (混合材サイディング、マルチカラーの外壁、混合材屋根) の写真
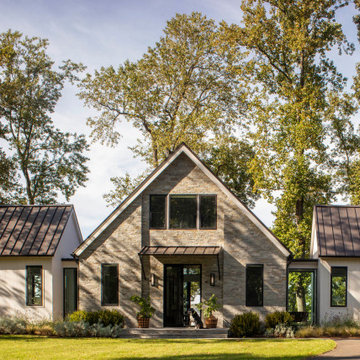
Perched on the edge of a waterfront cliff, this guest house echoes the contemporary design aesthetic of the property’s main residence. Each pod contains a guest suite that is connected to the main living space via a glass link, and a third suite is located on the second floor.

A two story house located in Alta Loma after the installation of Vinyl Cedar Shake Shingles and Shiplap Vinyl Insulated Siding in "Cypress," as well as Soffit & Fascia.

The cottage style exterior of this newly remodeled ranch in Connecticut, belies its transitional interior design. The exterior of the home features wood shingle siding along with pvc trim work, a gently flared beltline separates the main level from the walk out lower level at the rear. Also on the rear of the house where the addition is most prominent there is a cozy deck, with maintenance free cable railings, a quaint gravel patio, and a garden shed with its own patio and fire pit gathering area.

We were challenged to restore and breathe new life into a beautiful but neglected Grade II* listed home.
The sympathetic renovation saw the introduction of two new bathrooms, a larger kitchen extension and new roof. We also restored neglected but beautiful heritage features, such as the 300-year-old windows and historic joinery and plasterwork.
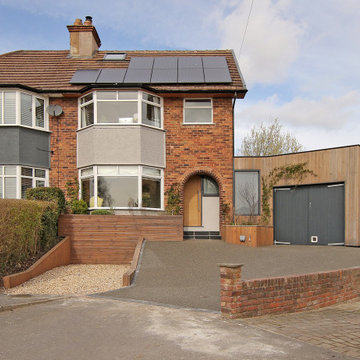
A 20th-century semi-detached home reworked to a contemporary self-build.
他の地域にあるお手頃価格の中くらいなコンテンポラリースタイルのおしゃれな家の外観 (マルチカラーの外壁、デュープレックス、混合材屋根) の写真
他の地域にあるお手頃価格の中くらいなコンテンポラリースタイルのおしゃれな家の外観 (マルチカラーの外壁、デュープレックス、混合材屋根) の写真
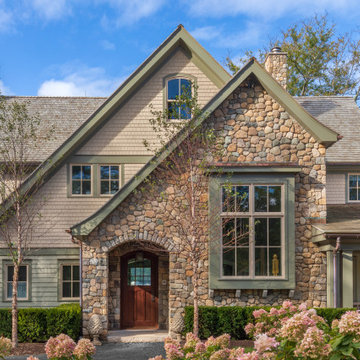
Stone Entrance facade
ニューヨークにあるラグジュアリーなビーチスタイルのおしゃれな家の外観 (混合材サイディング、マルチカラーの外壁、ウッドシングル張り) の写真
ニューヨークにあるラグジュアリーなビーチスタイルのおしゃれな家の外観 (混合材サイディング、マルチカラーの外壁、ウッドシングル張り) の写真
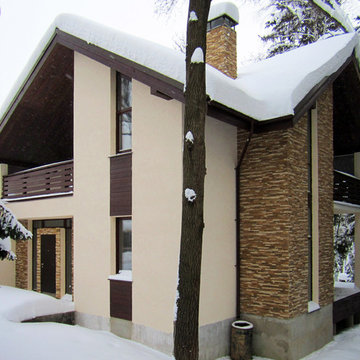
Архитектурное бюро Глушкова спроектировало дом для комфортного проживания в Подмосковье. Он не только тёплый и энергосберегающий, но и красивый с комбинированным фасадом.
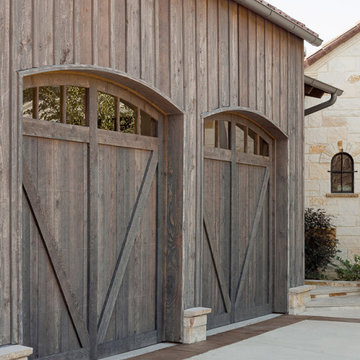
Products: ranchwood™ product line in southern finish color with circle sawn texture. Wood substrate is douglas fir
Product Use: 1x12 board and 1x3 batten and 1x6 trim. 8x12, 8x8, 4x8 posts in circle sawn texture all FOHC #1 kiln dried timbers. Rafter tails 2x6 and 3x6 in douglas fir material. Garage door and barn door material is 1x6 and 2x6.

This handsome accessory dwelling unit is located in Eagle Rock, CA. The patio area is shaded by a natural wood pergola with laid stone and pebble flooring featuring beautiful outdoor lounge furniture for relaxation. The exterior features wood panel and stucco, decorative sconces and a small garden area. .
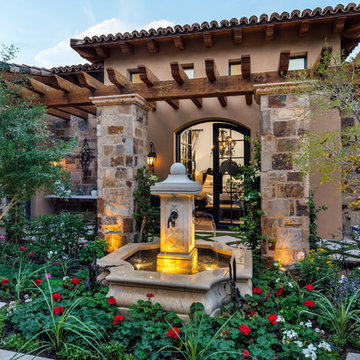
We love this outdoor courtyard featuring a fountain, pergolas, double entry doors, and stone detail which we love!
フェニックスにあるラグジュアリーな巨大なシャビーシック調のおしゃれな家の外観 (混合材サイディング、マルチカラーの外壁、混合材屋根) の写真
フェニックスにあるラグジュアリーな巨大なシャビーシック調のおしゃれな家の外観 (混合材サイディング、マルチカラーの外壁、混合材屋根) の写真

Архитектурное бюро Глушкова спроектировало этот красивый и теплый дом.
モスクワにあるお手頃価格の北欧スタイルのおしゃれな家の外観 (混合材サイディング、マルチカラーの外壁、縦張り) の写真
モスクワにあるお手頃価格の北欧スタイルのおしゃれな家の外観 (混合材サイディング、マルチカラーの外壁、縦張り) の写真
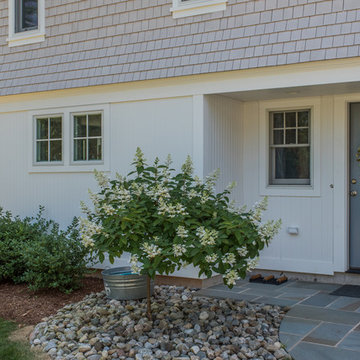
The cottage style exterior of this newly remodeled ranch in Connecticut, belies its transitional interior design. The exterior of the home features wood shingle siding along with pvc trim work, a gently flared beltline separates the main level from the walk out lower level at the rear. Also on the rear of the house where the addition is most prominent there is a cozy deck, with maintenance free cable railings, a quaint gravel patio, and a garden shed with its own patio and fire pit gathering area.
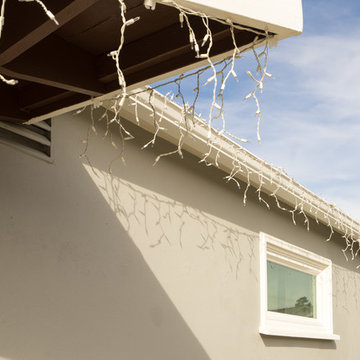
here is a close-up view of this El Cajon's gray exterior paint, white fascia, and brown painted soffit. The white window trim completes the fresh new exterior look to go with the rest of the home Photos by John Gerson. www.choosechi.com
ブラウンの家の外観 (マルチカラーの外壁) の写真
1
