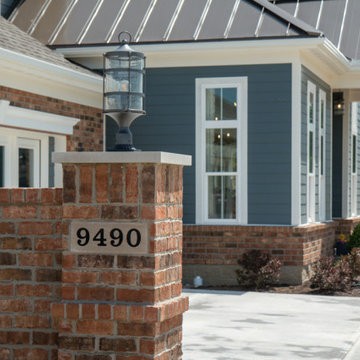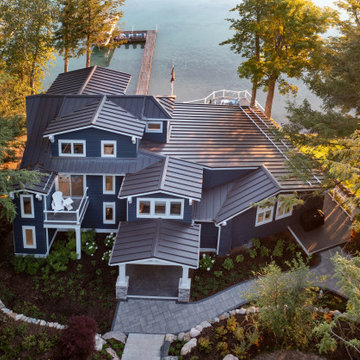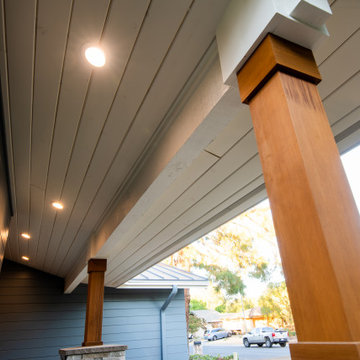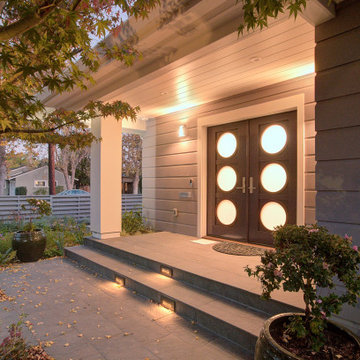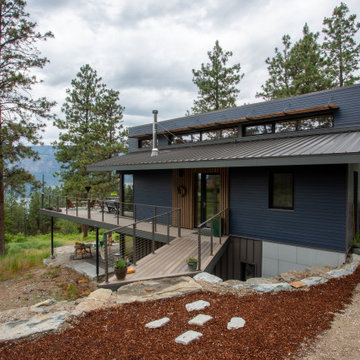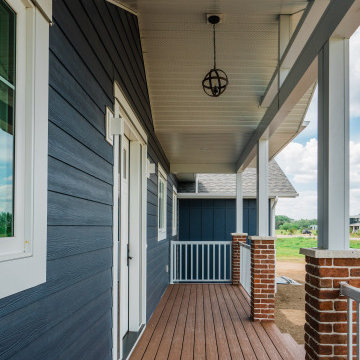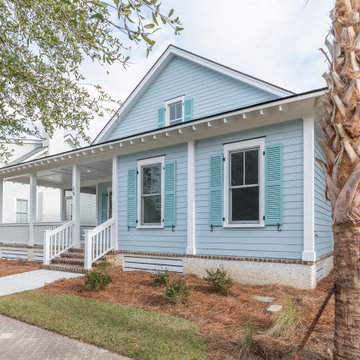ブラウンの家の外観 (紫の外壁) の写真
絞り込み:
資材コスト
並び替え:今日の人気順
写真 1〜20 枚目(全 31 枚)
1/5

The James Hardie siding in Boothbay Blue calls attention to the bright white architectural details that lend this home a historical charm befitting of the surrounding homes.
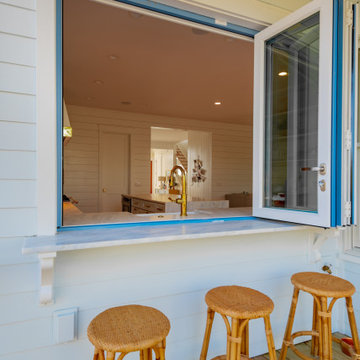
Inspired by the Dutch West Indies architecture of the tropics, this custom designed coastal home backs up to the Wando River marshes on Daniel Island. With expansive views from the observation tower of the ports and river, this Charleston, SC home packs in multiple modern, coastal design features on both the exterior & interior of the home.

Robert Miller Photography
ワシントンD.C.にある高級なトラディショナルスタイルのおしゃれな家の外観 (コンクリート繊維板サイディング) の写真
ワシントンD.C.にある高級なトラディショナルスタイルのおしゃれな家の外観 (コンクリート繊維板サイディング) の写真
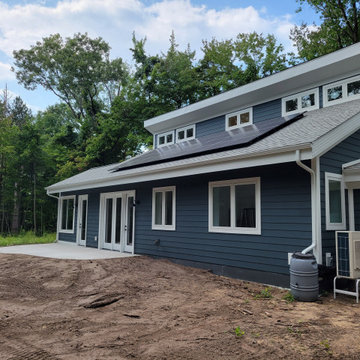
South Elevation showing the solar panels.
グランドラピッズにあるお手頃価格の小さなコンテンポラリースタイルのおしゃれな家の外観 (下見板張り) の写真
グランドラピッズにあるお手頃価格の小さなコンテンポラリースタイルのおしゃれな家の外観 (下見板張り) の写真
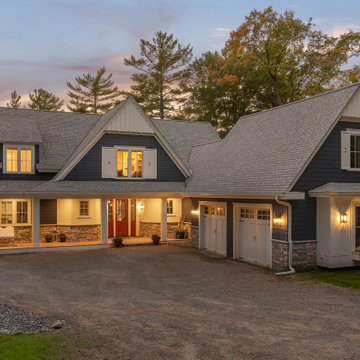
This expansive lake home sits on a beautiful lot with south western exposure. Hale Navy and White Dove are a stunning combination with all of the surrounding greenery. Marvin Windows were used throughout the home. Showstopper Red was used on the front door and sidelights. Custom shutters with Anchor cutouts bring a bit of whimsy to the front elevation.

Craftsman renovation and extension
ロサンゼルスにある高級な中くらいなトラディショナルスタイルのおしゃれな家の外観 (ウッドシングル張り) の写真
ロサンゼルスにある高級な中くらいなトラディショナルスタイルのおしゃれな家の外観 (ウッドシングル張り) の写真
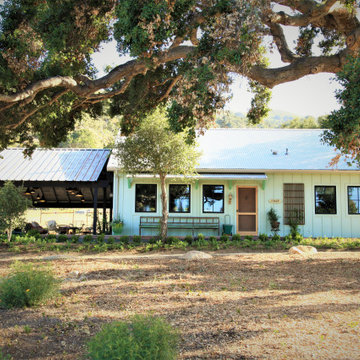
Santa Rosa Rd Cottage, Farm Stand & Breezeway // Location: Buellton, CA // Type: Remodel & New Construction. Cottage is new construction. Farm stand and breezeway are renovated. // Architect: HxH Architects
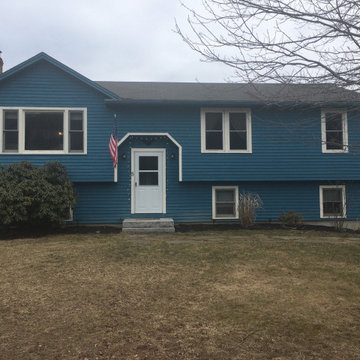
Before this entire home received a new vinyl siding replacement installation in Stratham, New Hampshire.
ボストンにあるお手頃価格の中くらいなトラディショナルスタイルのおしゃれな家の外観 (ビニールサイディング、下見板張り) の写真
ボストンにあるお手頃価格の中くらいなトラディショナルスタイルのおしゃれな家の外観 (ビニールサイディング、下見板張り) の写真
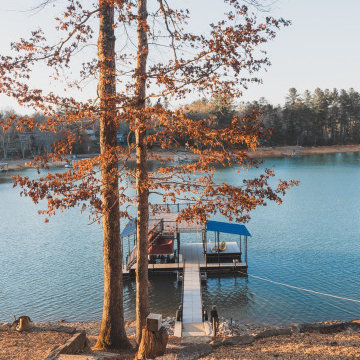
Nottely Lake in Blairsville, Georgia.
5-bedroom, 4-bathroom
Modern Rustic Custom Home
On the banks of Nottely Lake, this 5000 sq ft family lakeside home seamlessly blends indoor comfort with the outdoor spirit of adventure.
Designed by Reynard Custom Homes
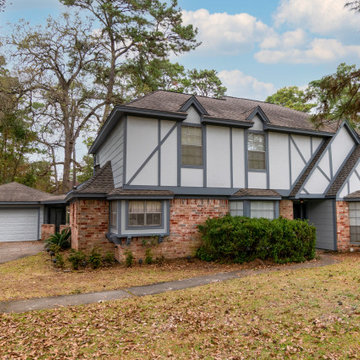
This was an early 1980's built, suburban, Tudor style home. We replaced the entire front façade with Hardie as well as all soffit, fascia, and trim, the lap siding had been replaced previously. We completed the project with a 3 color Sherwin Williams paint job.
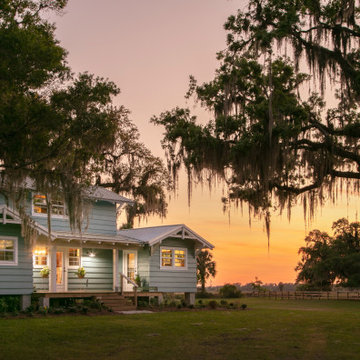
Little Siesta Cottage- 1926 Beach Cottage saved from demolition, moved to this site in 3 pieces and then restored to what we believe is the original architecture
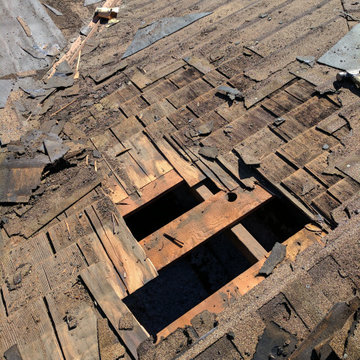
This is a typical project that we specialize in. We renovate roofs and install solar panels in a record 4 days. We handle permits and we offer low rate financing to all our clients, regardless of credit score.
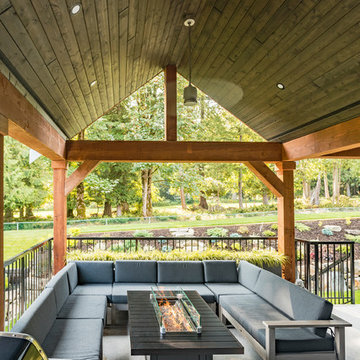
Photos by Brice Ferre
バンクーバーにあるお手頃価格のトラディショナルスタイルのおしゃれな家の外観 (混合材サイディング、ウッドシングル張り) の写真
バンクーバーにあるお手頃価格のトラディショナルスタイルのおしゃれな家の外観 (混合材サイディング、ウッドシングル張り) の写真
ブラウンの家の外観 (紫の外壁) の写真
1
