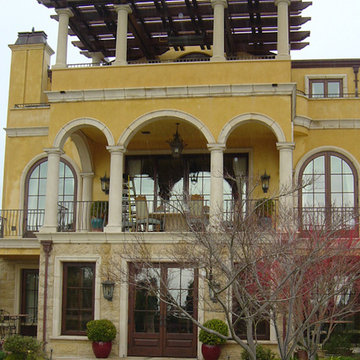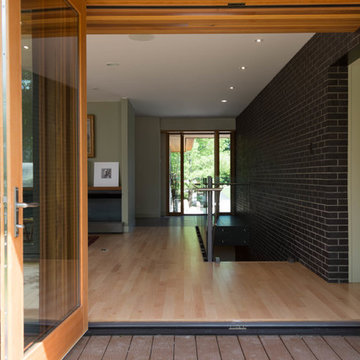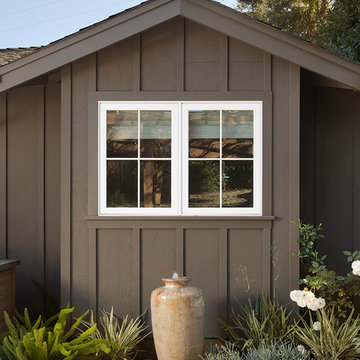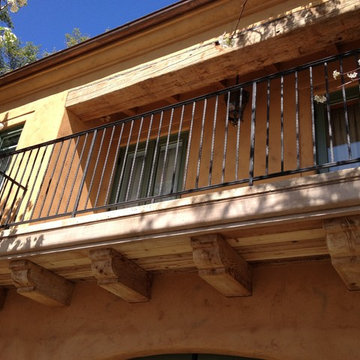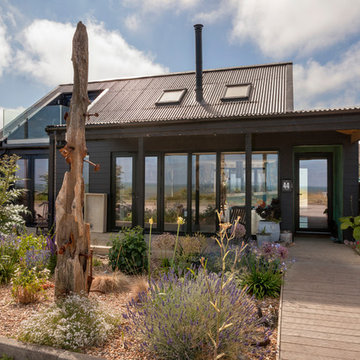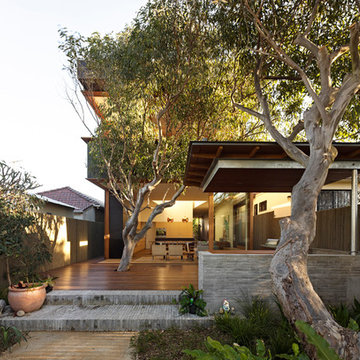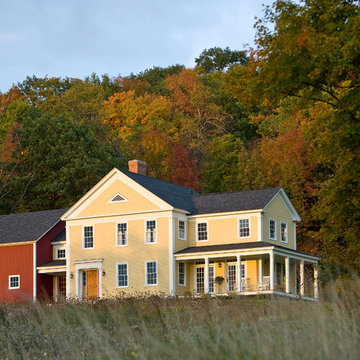ブラウンの黒い外観の家 (黄色い外壁) の写真
絞り込み:
資材コスト
並び替え:今日の人気順
写真 1〜20 枚目(全 1,000 枚)
1/4
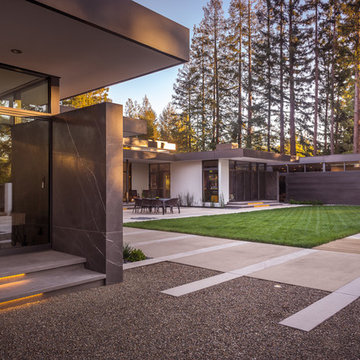
Atherton has many large substantial homes - our clients purchased an existing home on a one acre flag-shaped lot and asked us to design a new dream home for them. The result is a new 7,000 square foot four-building complex consisting of the main house, six-car garage with two car lifts, pool house with a full one bedroom residence inside, and a separate home office /work out gym studio building. A fifty-foot swimming pool was also created with fully landscaped yards.
Given the rectangular shape of the lot, it was decided to angle the house to incoming visitors slightly so as to more dramatically present itself. The house became a classic u-shaped home but Feng Shui design principals were employed directing the placement of the pool house to better contain the energy flow on the site. The main house entry door is then aligned with a special Japanese red maple at the end of a long visual axis at the rear of the site. These angles and alignments set up everything else about the house design and layout, and views from various rooms allow you to see into virtually every space tracking movements of others in the home.
The residence is simply divided into two wings of public use, kitchen and family room, and the other wing of bedrooms, connected by the living and dining great room. Function drove the exterior form of windows and solid walls with a line of clerestory windows which bring light into the middle of the large home. Extensive sun shadow studies with 3D tree modeling led to the unorthodox placement of the pool to the north of the home, but tree shadow tracking showed this to be the sunniest area during the entire year.
Sustainable measures included a full 7.1kW solar photovoltaic array technically making the house off the grid, and arranged so that no panels are visible from the property. A large 16,000 gallon rainwater catchment system consisting of tanks buried below grade was installed. The home is California GreenPoint rated and also features sealed roof soffits and a sealed crawlspace without the usual venting. A whole house computer automation system with server room was installed as well. Heating and cooling utilize hot water radiant heated concrete and wood floors supplemented by heat pump generated heating and cooling.
A compound of buildings created to form balanced relationships between each other, this home is about circulation, light and a balance of form and function.
Photo by John Sutton Photography.
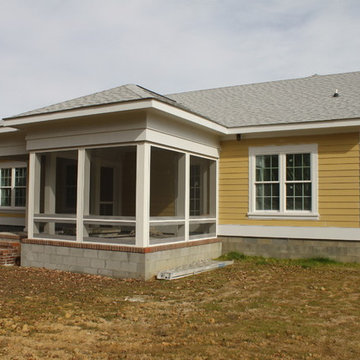
Karen A. Richard
他の地域にある高級な中くらいなトラディショナルスタイルのおしゃれな家の外観 (コンクリート繊維板サイディング、黄色い外壁) の写真
他の地域にある高級な中くらいなトラディショナルスタイルのおしゃれな家の外観 (コンクリート繊維板サイディング、黄色い外壁) の写真

Design + Built + Curated by Steven Allen Designs 2021 - Custom Nouveau Bungalow Featuring Unique Stylistic Exterior Facade + Concrete Floors + Concrete Countertops + Concrete Plaster Walls + Custom White Oak & Lacquer Cabinets + Fine Interior Finishes + Multi-sliding Doors
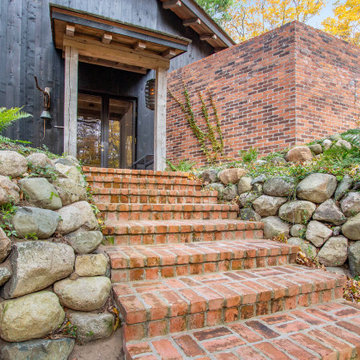
Brick paver stairs lead up to this front door entrance.
グランドラピッズにあるラスティックスタイルのおしゃれな家の外観の写真
グランドラピッズにあるラスティックスタイルのおしゃれな家の外観の写真

View of the deck with the open corner window of the living room.
シアトルにあるラグジュアリーなおしゃれな家の外観 (ガラスサイディング) の写真
シアトルにあるラグジュアリーなおしゃれな家の外観 (ガラスサイディング) の写真
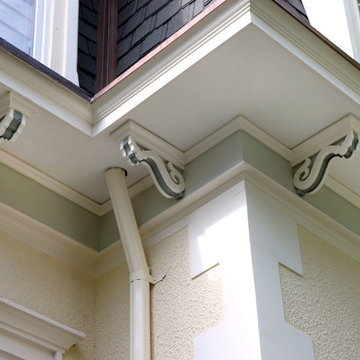
Normandy Design Manager was all about the details in this vintage home addition, even replicating the existing corbels so the entire addition would look as if it had always been there.
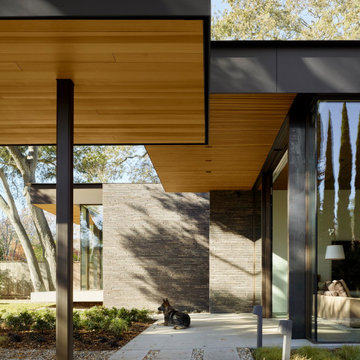
An exterior trellis connects the main house with the backhouse and studio, and helps frame the backyard and surrounding landscape which integrates California native plant species, grasses and trees to compliment the materiality, geometries and site response of the architecture.
(Photography by: Matthew Millman)
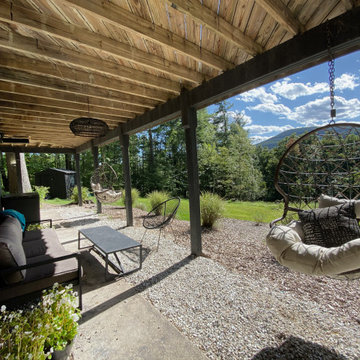
Thinking outside the box
Perched on a hilltop in the Catskills, this sleek 1960s A-frame is right at home among pointed firs and
mountain peaks.
An unfussy, but elegant design with modern shapes, furnishings, and material finishes both softens and enhances the home’s architecture and natural surroundings, bringing light and airiness to every room.
A clever peekaboo aesthetic enlivens many of the home’s new design elements―invisible touches of lucite, accented brass surfaces, oversized mirrors, and windows and glass partitions in the spa bathrooms, which give you all the comfort of a high-end hotel, and the feeling that you’re showering in nature.
Downstairs ample seating and a wet bar―a nod to your parents’ 70s basement―make a perfect space for entertaining. Step outside onto the spacious deck, fire up the grill, and enjoy the gorgeous mountain views.
Stonework, scattered like breadcrumbs around the 5-acre property, leads you to several lounging nooks, where you can stretch out with a book or take a soak in the hot tub.
Every thoughtful detail adds softness and magic to this forest home.
ブラウンの黒い外観の家 (黄色い外壁) の写真
1

