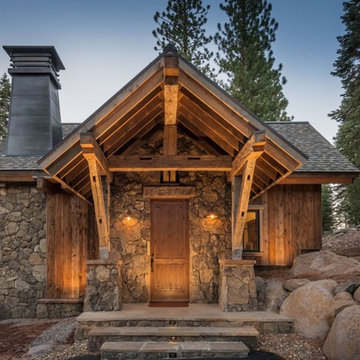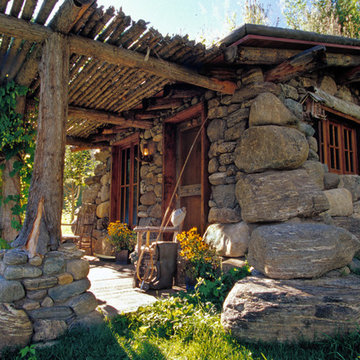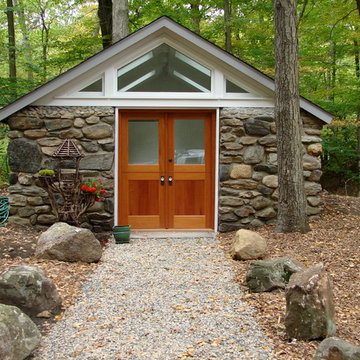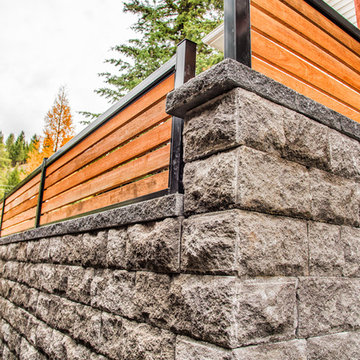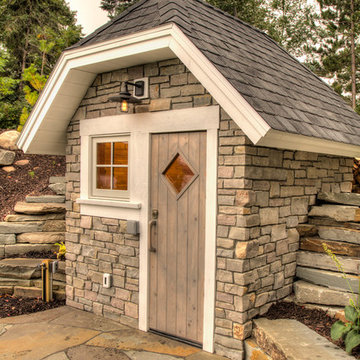小さなブラウンの、白い家の外観 (ガラスサイディング、石材サイディング) の写真
絞り込み:
資材コスト
並び替え:今日の人気順
写真 1〜20 枚目(全 111 枚)
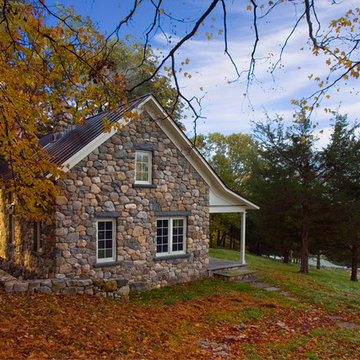
stacked stone walls, autumn color, pine trees, cottage style, gable roof, metal shed roof, casement windows, stone lintels, porch overhang, white post, stone steps, stone wall, leaves, small house, white window trim, white soffit lining, clockwork studio,
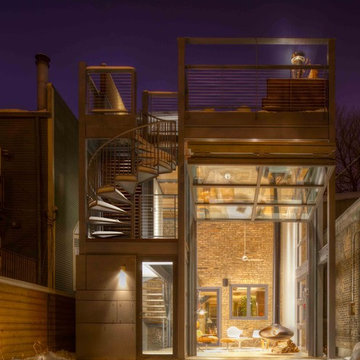
Sustainable design elements include recycled materials, energy efficient LED lighting, rainwater collection system, drought-tolerant plantings, high-effi ciency mechanicals, solar hot water system, radiant floor heating, and infrastructure for future geothermal installation. Evan Thomas Photography

Step into a world of elegance and sophistication with this stunning modern art deco cottage that we call Verdigris. The attention to detail is evident in every room, from the statement lighting to the bold brass features. Overall, this renovated 1920’s cottage is a testament to our designers, showcasing the power of design to transform a space into a work of art.
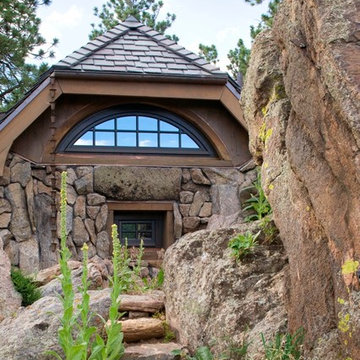
This award-winning and intimate cottage was rebuilt on the site of a deteriorating outbuilding. Doubling as a custom jewelry studio and guest retreat, the cottage’s timeless design was inspired by old National Parks rough-stone shelters that the owners had fallen in love with. A single living space boasts custom built-ins for jewelry work, a Murphy bed for overnight guests, and a stone fireplace for warmth and relaxation. A cozy loft nestles behind rustic timber trusses above. Expansive sliding glass doors open to an outdoor living terrace overlooking a serene wooded meadow.
Photos by: Emily Minton Redfield
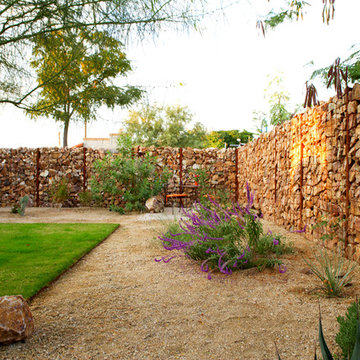
Liam Frederick
フェニックスにあるお手頃価格の小さなエクレクティックスタイルのおしゃれな平屋 (石材サイディング) の写真
フェニックスにあるお手頃価格の小さなエクレクティックスタイルのおしゃれな平屋 (石材サイディング) の写真
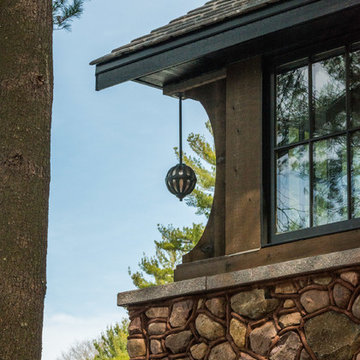
Pine Lake Boathouse
A True Legacy Property
Aulik Design Build
www.AulikDesignBuild.com
ミネアポリスにあるラグジュアリーな小さなラスティックスタイルのおしゃれな家の外観 (石材サイディング) の写真
ミネアポリスにあるラグジュアリーな小さなラスティックスタイルのおしゃれな家の外観 (石材サイディング) の写真
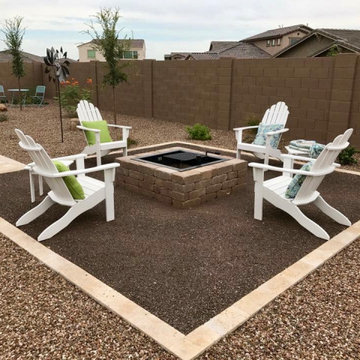
Minimalist doesn’t mean boring, as this Queen Creek, AZ home goes to prove. Here, the owners have decided to keep the firepit the main focal point. The border, which is color-matched to the pavers leading to the area, serves as a contrast to the dark brown rock base. The tan-colored stones surrounding it in the rest of the yard help to highlight the firepit area.
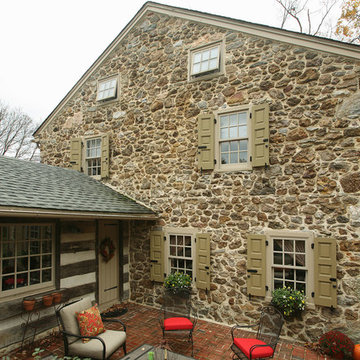
Chuck Bickford - Fine Homebuilding
フィラデルフィアにある小さなカントリー風のおしゃれな家の外観 (石材サイディング) の写真
フィラデルフィアにある小さなカントリー風のおしゃれな家の外観 (石材サイディング) の写真
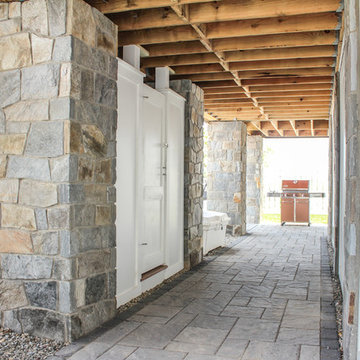
Your outdoor shower never had so much style. Tucked away under the double staircase you wouldn't even know it was there. Wether your coming in off the boat or off the beach getting a quick clean has never been better!
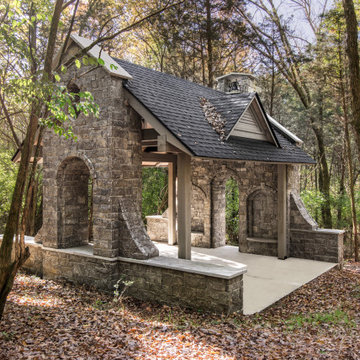
Newly built in 2021; this sanctuary in the woods was designed and built to appear as though it had existed for years.
Architecture: Noble Johnson Architects
Builder: Crane Builders
Photography: Garett + Carrie Buell of Studiobuell/ studiobuell.com
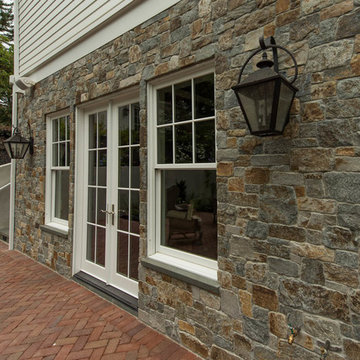
McGregor Lake Tumbled (house)
Red Hills (Brick patio)
サンフランシスコにある小さなトラディショナルスタイルのおしゃれな家の外観 (石材サイディング) の写真
サンフランシスコにある小さなトラディショナルスタイルのおしゃれな家の外観 (石材サイディング) の写真

Newly built in 2021; this sanctuary in the woods was designed and built to appear as though it had existed for years.
Architecture: Noble Johnson Architects
Builder: Crane Builders
Photography: Garett + Carrie Buell of Studiobuell/ studiobuell.com
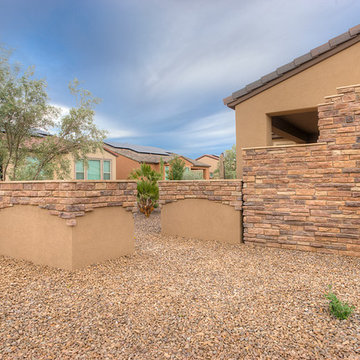
concrete and natural stone hardscape features with low maintenance gravel surround
フェニックスにある高級な小さなコンテンポラリースタイルのおしゃれな家の外観 (石材サイディング) の写真
フェニックスにある高級な小さなコンテンポラリースタイルのおしゃれな家の外観 (石材サイディング) の写真
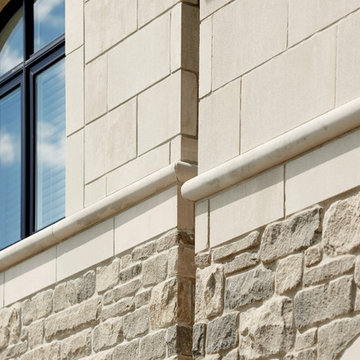
Gorgeous Victorian style home featuring an exterior combination of brick and stone. Displayed is “Tumbled Vintage – Mystic Grey” brick and Arriscraft “
Silverado Fresco, Birchbark Renaissance®, and ARRIS-cast Accessories.
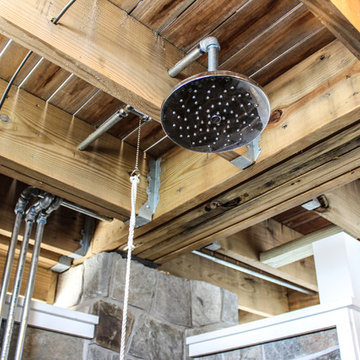
Your outdoor shower never had so much style. Tucked away under the double staircase you wouldn't even know it was there. Wether your coming in off the boat or off the beach getting a quick clean has never been better!
小さなブラウンの、白い家の外観 (ガラスサイディング、石材サイディング) の写真
1
