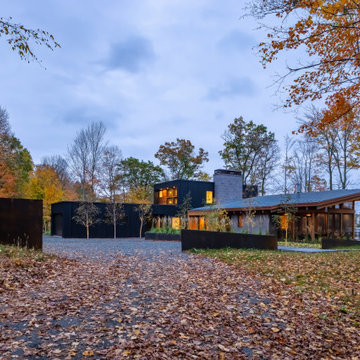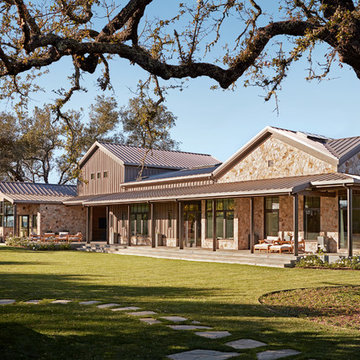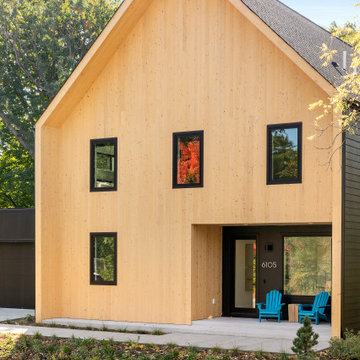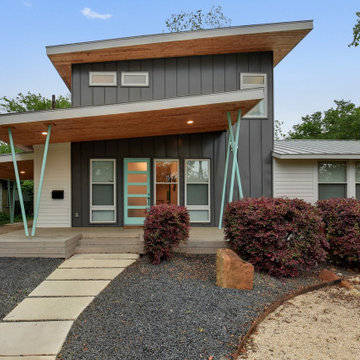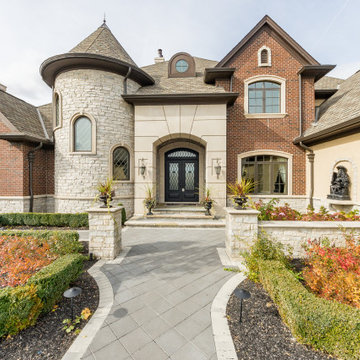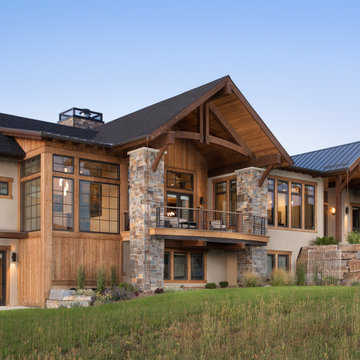ブラウンの、ターコイズブルーのグレーの屋根 (混合材サイディング) の写真
絞り込み:
資材コスト
並び替え:今日の人気順
写真 1〜20 枚目(全 84 枚)
1/5

Magnolia - Carlsbad, California
3,000+ sf two-story home, four bedrooms, 3.5 baths, plus a connected two-stall garage/ exercise space with bonus room above.
Magnolia is a significant transformation of the owner's childhood home. Features like the steep 12:12 metal roofs softening to 3:12 pitches; soft arch-shaped Doug-fir beams; custom-designed double gable brackets; exaggerated beam extensions; a detached arched/ louvered carport marching along the front of the home; an expansive rear deck with beefy brick bases with quad columns, large protruding arched beams; an arched louvered structure centered on an outdoor fireplace; cased out openings, detailed trim work throughout the home; and many other architectural features have created a unique and elegant home along Highland Ave. in Carlsbad, California.
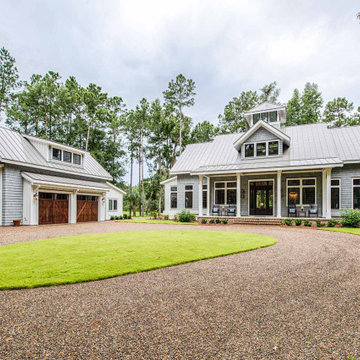
This exterior of this home features board and batten siding mixed with cedar shake siding, a cupola on the roof of the main house, cedar garage doors, and flared siding.

Modern farmhouse exterior near Grand Rapids, Michigan featuring a stone patio, in-ground swimming pool, pool deck, board and batten siding, black windows, gray shingle roof, and black doors.
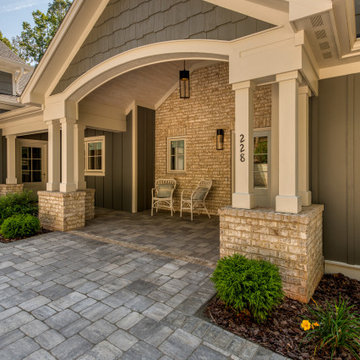
Originally built in 1990 the Heady Lakehouse began as a 2,800SF family retreat and now encompasses over 5,635SF. It is located on a steep yet welcoming lot overlooking a cove on Lake Hartwell that pulls you in through retaining walls wrapped with White Brick into a courtyard laid with concrete pavers in an Ashlar Pattern. This whole home renovation allowed us the opportunity to completely enhance the exterior of the home with all new LP Smartside painted with Amherst Gray with trim to match the Quaker new bone white windows for a subtle contrast. You enter the home under a vaulted tongue and groove white washed ceiling facing an entry door surrounded by White brick.
Once inside you’re encompassed by an abundance of natural light flooding in from across the living area from the 9’ triple door with transom windows above. As you make your way into the living area the ceiling opens up to a coffered ceiling which plays off of the 42” fireplace that is situated perpendicular to the dining area. The open layout provides a view into the kitchen as well as the sunroom with floor to ceiling windows boasting panoramic views of the lake. Looking back you see the elegant touches to the kitchen with Quartzite tops, all brass hardware to match the lighting throughout, and a large 4’x8’ Santorini Blue painted island with turned legs to provide a note of color.
The owner’s suite is situated separate to one side of the home allowing a quiet retreat for the homeowners. Details such as the nickel gap accented bed wall, brass wall mounted bed-side lamps, and a large triple window complete the bedroom. Access to the study through the master bedroom further enhances the idea of a private space for the owners to work. It’s bathroom features clean white vanities with Quartz counter tops, brass hardware and fixtures, an obscure glass enclosed shower with natural light, and a separate toilet room.
The left side of the home received the largest addition which included a new over-sized 3 bay garage with a dog washing shower, a new side entry with stair to the upper and a new laundry room. Over these areas, the stair will lead you to two new guest suites featuring a Jack & Jill Bathroom and their own Lounging and Play Area.
The focal point for entertainment is the lower level which features a bar and seating area. Opposite the bar you walk out on the concrete pavers to a covered outdoor kitchen feature a 48” grill, Large Big Green Egg smoker, 30” Diameter Evo Flat-top Grill, and a sink all surrounded by granite countertops that sit atop a white brick base with stainless steel access doors. The kitchen overlooks a 60” gas fire pit that sits adjacent to a custom gunite eight sided hot tub with travertine coping that looks out to the lake. This elegant and timeless approach to this 5,000SF three level addition and renovation allowed the owner to add multiple sleeping and entertainment areas while rejuvenating a beautiful lake front lot with subtle contrasting colors.

The inviting new porch addition features a stunning angled vault ceiling and walls of oversize windows that frame the picture-perfect backyard views. The porch is infused with light thanks to the statement light fixture and bright-white wooden beams that reflect the natural light.
Photos by Spacecrafting Photography

Our team of Austin architects transformed a 1950s home into a mid-century modern retreat for this renovation and addition project. The retired couple who owns the house came to us seeking a design that would bring in natural light and accommodate their many hobbies while offering a modern and streamlined design. The original structure featured an awkward floor plan of choppy spaces divided by various step-downs and a central living area that felt dark and closed off from the outside. Our main goal was to bring in natural light and take advantage of the property’s fantastic backyard views of a peaceful creek. We raised interior floors to the same level, eliminating sunken rooms and step-downs to allow for a more open, free-flowing floor plan. To increase natural light, we changed the traditional hip roofline to a more modern single slope with clerestory windows that take advantage of treetop views. Additionally, we added all new windows strategically positioned to frame views of the backyard. A new open-concept kitchen and living area occupy the central home where previously underutilized rooms once sat. The kitchen features an oversized island, quartzite counters, and upper glass cabinets that mirror the clerestory windows of the room. Large sliding doors spill out to a new covered and raised deck that overlooks Shoal Creek and new backyard amenities, like a bocce ball court and paved walkways. Finally, we finished the home's exterior with durable and low-maintenance cement plank siding and a metal roof in a palette of neutral grays and whites. A bright red door creates a warm welcome to this newly renovated Austin home.
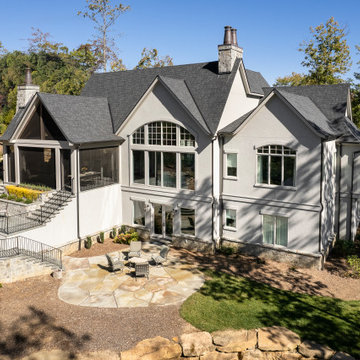
Asheville, NC mountain home located in Cliffs at Walnut Cove. Gray stucco and stone with taupe tones. Outdoor living with retractable screens, large windows, open floor plan, with great bunk room

History:
Client was given a property, that was extremely difficult to build on, with a very steep, 25-30' drop. They tried to sell the property for many years, with no luck. They finally decided that they should build something on it, for themselves, to prove it could be done. No access was allowed at the top of the steep incline. Client assumed it would be an expensive foundation built parallel to the hillside, somehow.
Program:
The program involved a level for one floor living, (LR/DR/KIT/MBR/UTILITY) as an age-in-place for this recently retired couple. Any other levels should have additional bedrooms that could also feel like a separate AirBnB space, or allow for a future caretaker. There was also a desire for a garage with a recreational vehicle and regular car. The main floor should take advantage of the primary views to the southwest, even though the lot faces due west. Also a desire for easy access to an upper level trail and low maintenance materials with easy maintenance access to roof. The preferred style was a fresher, contemporary feel.
Solution:
A concept design was presented, initially desired by the client, parallel to the hillside, as they had originally envisioned.
An alternate idea was also presented, that was perpendicular to the steep hillside. This avoided having difficult foundations on the steep hillside, by spanning... over it. It also allowed the top, main floor to be farther out on the west end of the site to avoid neighboring view blockage & to better see the primary southwest view. Savings in foundation costs allowed the installation of a residential elevator to get from the garage to the top, main living level. Stairs were also available for regular exercise. An exterior deck was angled towards the primary SW view to the San Juan Islands. The roof was originally desired to be a hip style on all sides, but a better solution allowed for a simple slope back to the 10' high east side for easier maintenance & access, since the west side was almost 50' high!
The clients undertook this home as a speculative, temporary project, intending for it to add value, to sell. However, the unexpected solution, and experience in living here, has them wanting to stay forever.
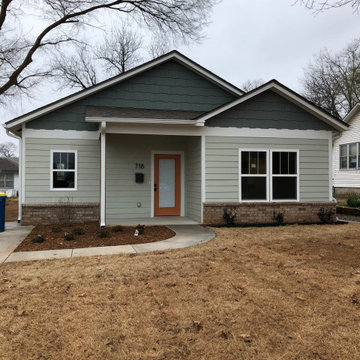
This updated bungalow home was built on infill lot near downtown. It features a brick skirt with painted siding above. The siding is a light sage green with a darker green accent in the gables.

The exterior entry features tall windows surrounded by stone and a wood door.
グランドラピッズにある中くらいなカントリー風のおしゃれな家の外観 (混合材サイディング、縦張り) の写真
グランドラピッズにある中くらいなカントリー風のおしゃれな家の外観 (混合材サイディング、縦張り) の写真
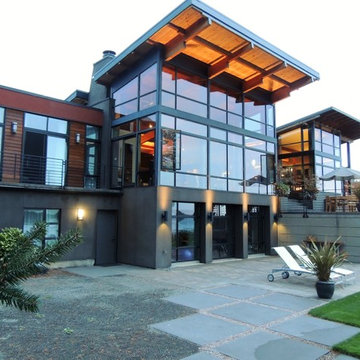
Back of House, View Elevation
ポートランドにある高級なモダンスタイルのおしゃれな家の外観 (混合材サイディング、マルチカラーの外壁) の写真
ポートランドにある高級なモダンスタイルのおしゃれな家の外観 (混合材サイディング、マルチカラーの外壁) の写真
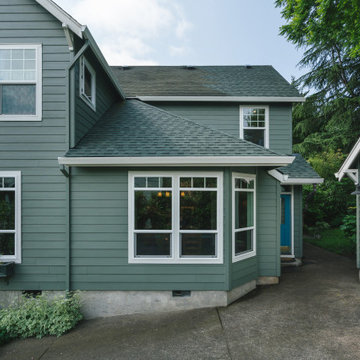
For this whole home remodel and addition project, we removed the existing roof and knee walls to construct new 1297 s/f second story addition. We increased the main level floor space with a 4’ addition (100s/f to the rear) to allow for a larger kitchen and wider guest room. We also reconfigured the main level, creating a powder bath and converting the existing primary bedroom into a family room, reconfigured a guest room and added new guest bathroom, completed the kitchen remodel, and reconfigured the basement into a media room.
ブラウンの、ターコイズブルーのグレーの屋根 (混合材サイディング) の写真
1
