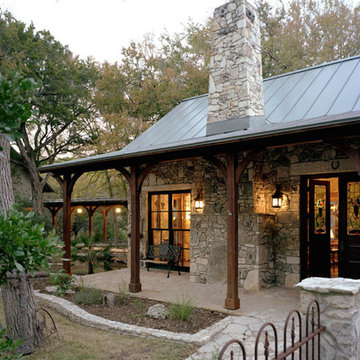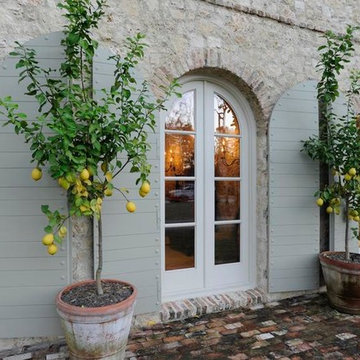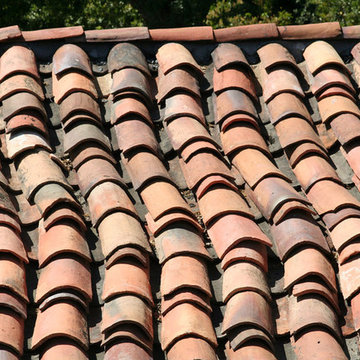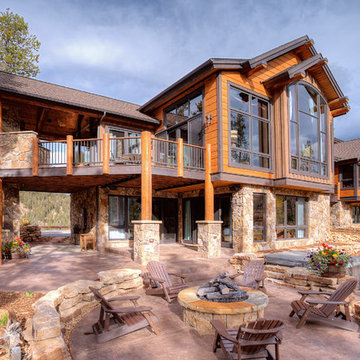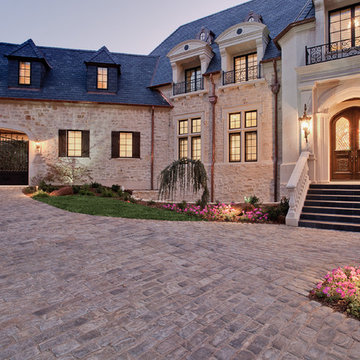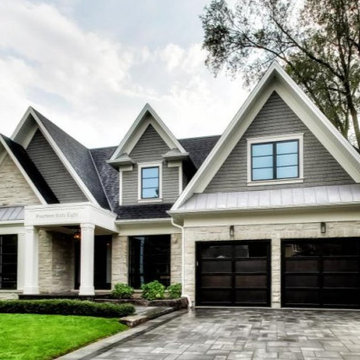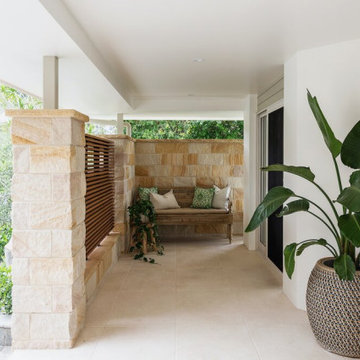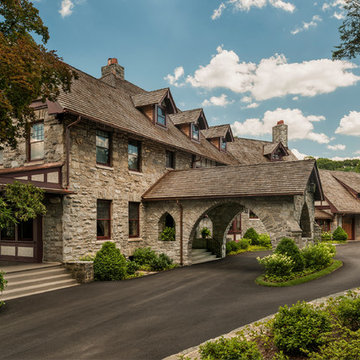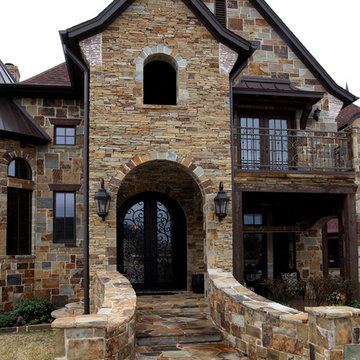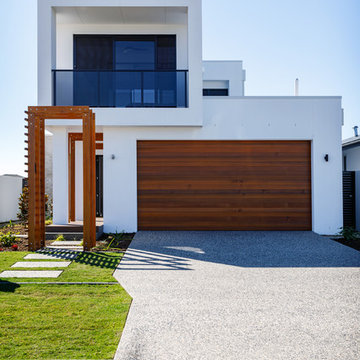ブラウンの、ターコイズブルーの、白い家の外観 (石材サイディング) の写真
絞り込み:
資材コスト
並び替え:今日の人気順
写真 1〜20 枚目(全 3,659 枚)
1/5
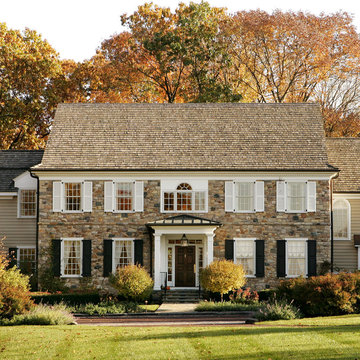
Custom home in Bucks County designed and built by Trueblood.
[photo: Tom Grimes]
フィラデルフィアにあるトラディショナルスタイルのおしゃれな家の外観 (石材サイディング) の写真
フィラデルフィアにあるトラディショナルスタイルのおしゃれな家の外観 (石材サイディング) の写真

Empire real thin stone veneer from the Quarry Mill adds modern elegance to this stunning residential home. Empire natural stone veneer consists of mild shades of gray and a consistent sandstone texture. This stone comes in various sizes of mostly rectangular-shaped stones with squared edges. Empire is a great stone to create a brick wall layout while still creating a natural look and feel. As a result, it works well for large and small projects like accent walls, exterior siding, and features like mailboxes. The light colors will blend well with any décor and provide a neutral backing to any space.
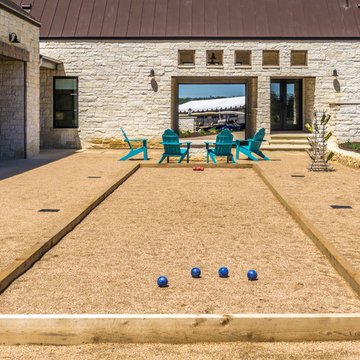
The Vineyard Farmhouse in the Peninsula at Rough Hollow. This 2017 Greater Austin Parade Home was designed and built by Jenkins Custom Homes. Cedar Siding and the Pine for the soffits and ceilings was provided by TimberTown.
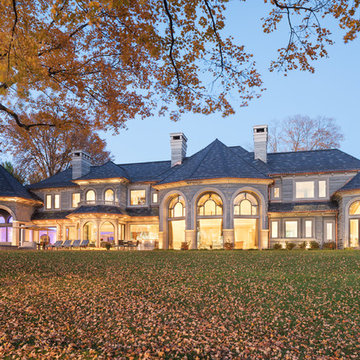
Builder: John Kraemer & Sons | Design: Sharratt Design | Interior Design: Bruce Kading Interior Design | Landscaping: Keenan & Sveiven | Photography: Landmark Photography
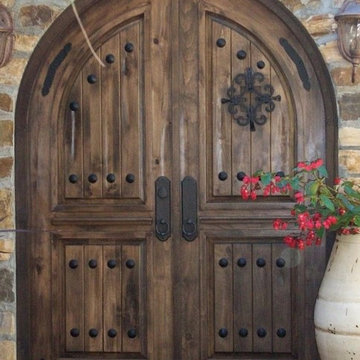
Via Latina in Del Mar, CA
knotty Alder slightly distressed Entry Doors.
Full radius, pre-hung
Speak-easy window and iron grill
Tuscan at its best!
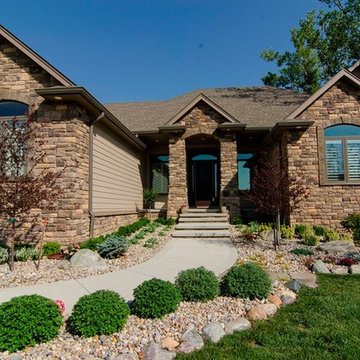
Fillmore Model by Brown Wegher Construction
他の地域にあるラグジュアリーなトラディショナルスタイルのおしゃれな家の外観 (石材サイディング) の写真
他の地域にあるラグジュアリーなトラディショナルスタイルのおしゃれな家の外観 (石材サイディング) の写真

This photo shows the single-story family room addition to an unusual 1930's stone house, with floor-to-ceiling windows and glass doors, and new flagstone patio. Photo: Jeffrey Totaro
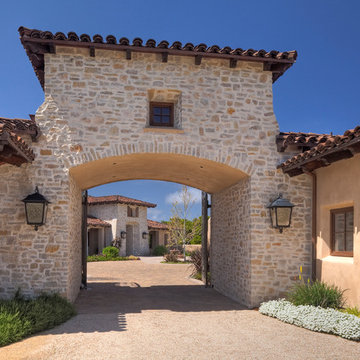
Photo Credit: Mark Schwartz
サンフランシスコにある地中海スタイルのおしゃれな瓦屋根の家 (石材サイディング) の写真
サンフランシスコにある地中海スタイルのおしゃれな瓦屋根の家 (石材サイディング) の写真

American Style Collection™ fiberglass entry doors were inspired by early 1900s residential architecture. The collection complements many popular home designs, including Arts and Crafts, Bungalow, Cottage and Colonial Revival styles.
Made with our patented AccuGrain™ technology, you get the look of high-grade wood with all of the durability of fiberglass. The exterior doors in this collection have the look and feel of a real wood front door — with solid wood square edges, architecturally correct stiles, rails and panels. Unlike genuine wood doors, they resist splitting, cracking and rotting.
Door
Craftsman Lite 2 Panel Flush-Glazed 3 Lite
Style IDs Available Sizes Available Options
CCA230
3'0" x 6'8"
Flush Glazed (?)
Sidelites
Left Sidelite Style ID Available Sizes Features
CCA3400SL
12" x 6'8"
14" x 6'8"
Flush Glazed (?)
Right Sidelite Style ID Available Sizes Features
CCA3400SL
12" x 6'8"
14" x 6'8"
Flush Glazed (?)
Transom
Transom Style ID Available Sizes
19220T
30D12 - Rectangular
30D14 - Rectangular
Finish Option: Stainable Paintable Available Accessories: Dentil Shelves
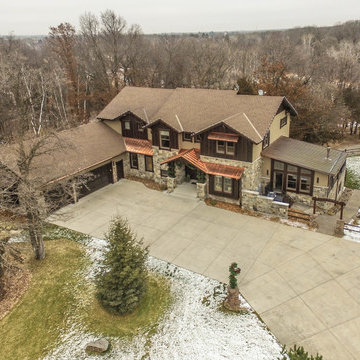
Amazing Colorado Lodge Style Home Built in Central Minnesota by Werschay Homes.
-James Gray Photograohy
ミネアポリスにあるラグジュアリーなラスティックスタイルのおしゃれな家の外観 (石材サイディング) の写真
ミネアポリスにあるラグジュアリーなラスティックスタイルのおしゃれな家の外観 (石材サイディング) の写真
ブラウンの、ターコイズブルーの、白い家の外観 (石材サイディング) の写真
1
